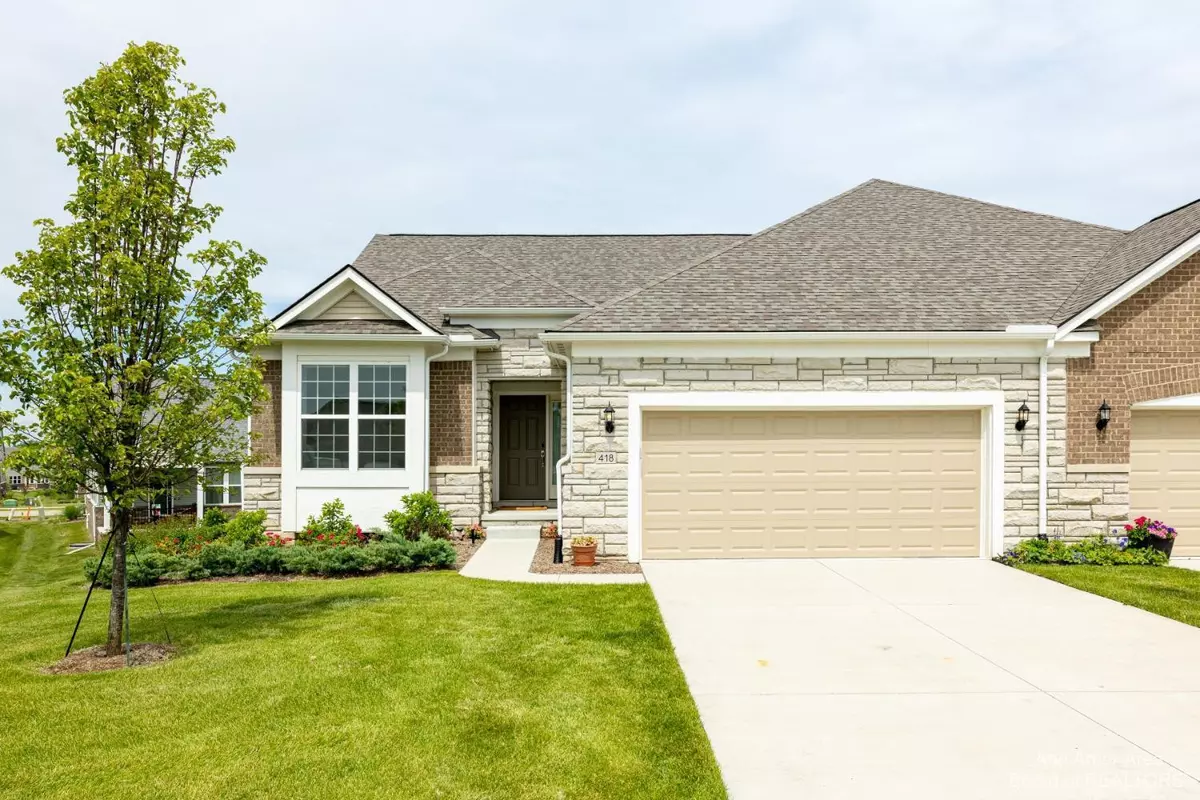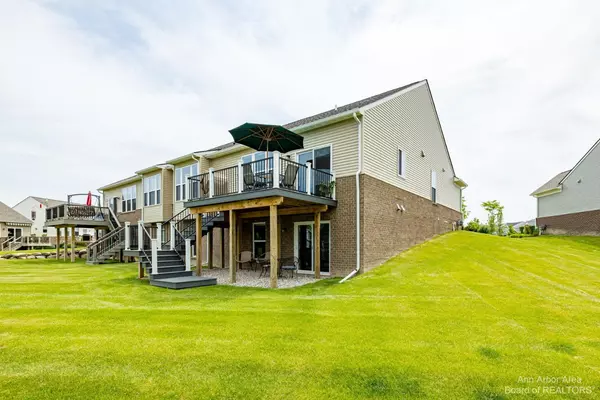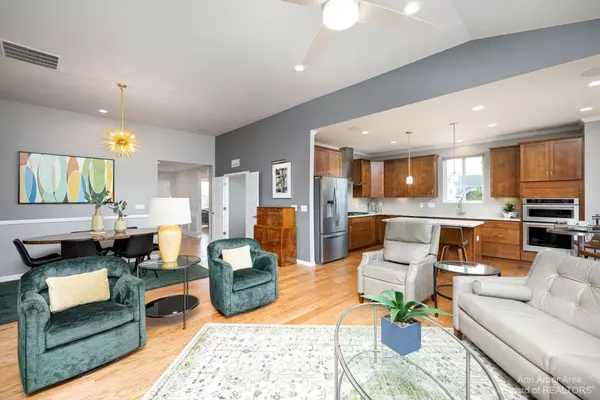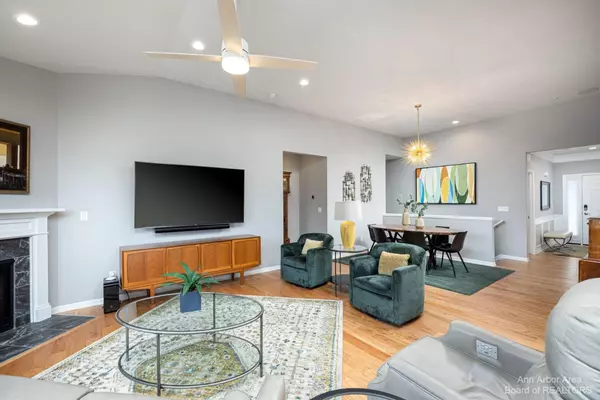$549,900
$539,900
1.9%For more information regarding the value of a property, please contact us for a free consultation.
3 Beds
3 Baths
1,706 SqFt
SOLD DATE : 07/25/2022
Key Details
Sold Price $549,900
Property Type Condo
Sub Type Condominium
Listing Status Sold
Purchase Type For Sale
Square Footage 1,706 sqft
Price per Sqft $322
Municipality Pittsfield Charter Twp
Subdivision Villas/Inglewood Park
MLS Listing ID 23119088
Sold Date 07/25/22
Style Ranch
Bedrooms 3
Full Baths 3
HOA Fees $228/mo
HOA Y/N true
Originating Board Michigan Regional Information Center (MichRIC)
Year Built 2019
Annual Tax Amount $13,291
Tax Year 2021
Property Description
Stunning, maintenance free ranch style condo that does not disappoint! From the moment you enter the foyer with it's warm hardwood floors and modern wainscotting, you are drawn into this home. The vaulted great room with sweeping outdoor views beckons you in while the warmth from the gas fireplace begs you to stay. This home is great for entertaining with it's open floor plan, built in Sonos Sound System, and Trex deck. The on-point kitchen offers granite countertops, stainless steel appliances, dual ovens, and a center island for eating, cooking, or hosting. Your finished walk-out basement offers more opportunity for entertaining with a bar area (including sink, microwave, and fridge!), full bath and an additional bedroom for overnight guests. Large primary suite with walk in closet has a bay window that allows natural light to pour into the room. Ready for immediate occupancy. Furnishings are negotiable. Take an immersive virtual tour, view floor plans, and measure for furniture with iGuide plan., Primary Bath a bay window that allows natural light to pour into the room. Ready for immediate occupancy. Furnishings are negotiable. Take an immersive virtual tour, view floor plans, and measure for furniture with iGuide plan., Primary Bath
Location
State MI
County Washtenaw
Area Ann Arbor/Washtenaw - A
Direction Corner of State and Textile. State St to Ivyland St. L on Groveland, L on Henstride Ct.
Rooms
Basement Walk Out, Full
Interior
Interior Features Ceiling Fans, Ceramic Floor, Garage Door Opener, Wood Floor, Eat-in Kitchen
Heating Natural Gas
Cooling Central Air
Fireplaces Number 1
Fireplaces Type Gas Log
Fireplace true
Window Features Window Treatments
Appliance Dryer, Washer, Disposal, Dishwasher, Freezer, Microwave, Oven, Range, Refrigerator
Laundry Main Level
Exterior
Exterior Feature Balcony, Deck(s)
Garage Attached
Garage Spaces 2.0
Utilities Available Storm Sewer Available, Natural Gas Connected, Cable Connected
Amenities Available Walking Trails
View Y/N No
Parking Type Attached
Garage Yes
Building
Lot Description Sidewalk, Site Condo
Sewer Public Sewer
Architectural Style Ranch
Structure Type Vinyl Siding,Stone,Brick
New Construction No
Schools
School District Saline
Others
HOA Fee Include Trash,Snow Removal,Lawn/Yard Care
Tax ID L-12-21-316-066
Acceptable Financing Cash, FHA, VA Loan, Conventional
Listing Terms Cash, FHA, VA Loan, Conventional
Read Less Info
Want to know what your home might be worth? Contact us for a FREE valuation!

Our team is ready to help you sell your home for the highest possible price ASAP

"My job is to find and attract mastery-based agents to the office, protect the culture, and make sure everyone is happy! "






