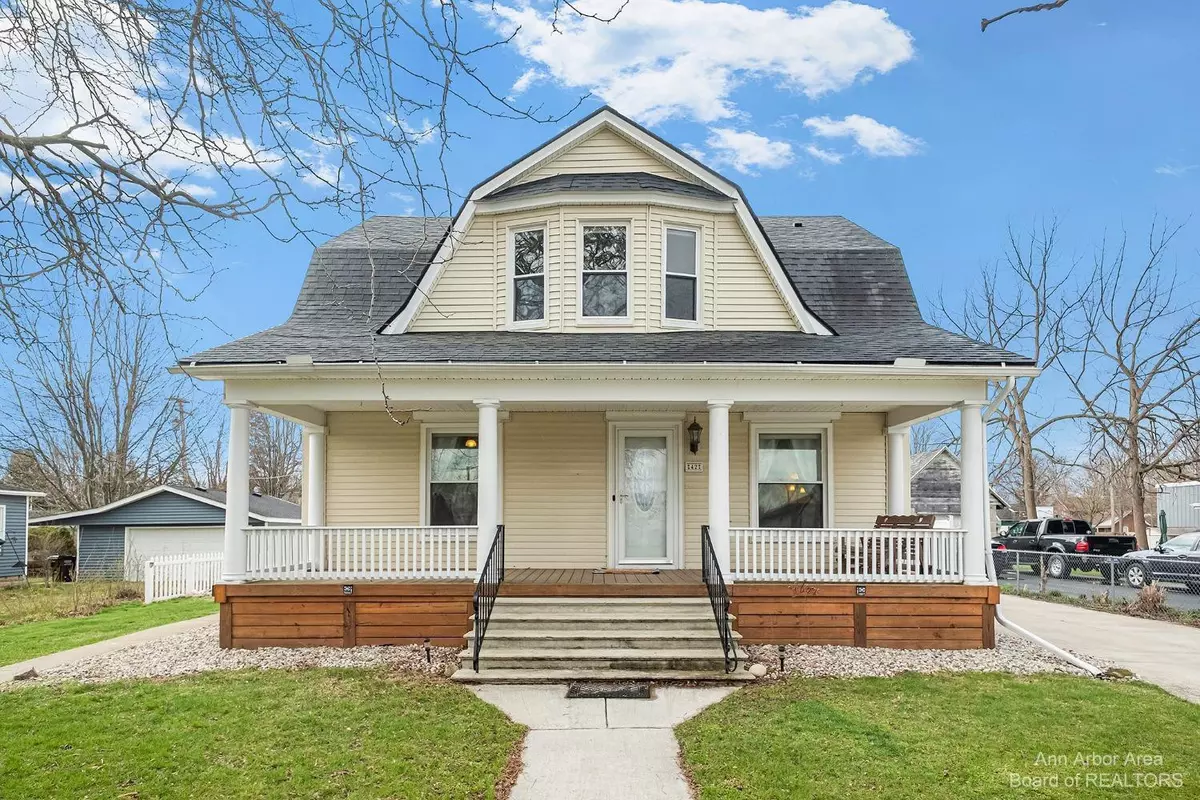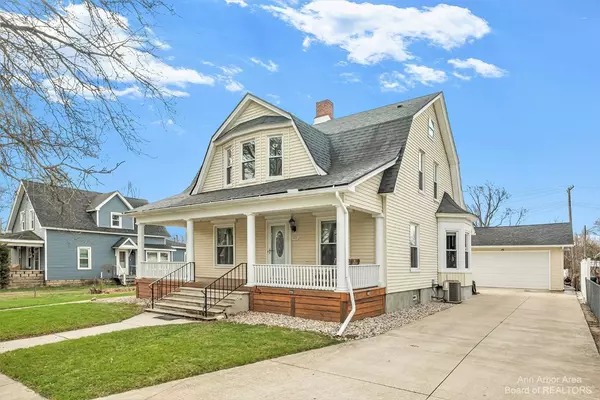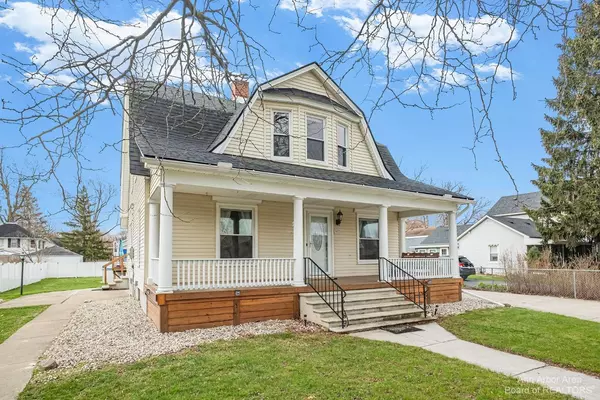$250,000
$229,900
8.7%For more information regarding the value of a property, please contact us for a free consultation.
4 Beds
2 Baths
1,934 SqFt
SOLD DATE : 05/23/2022
Key Details
Sold Price $250,000
Property Type Single Family Home
Sub Type Single Family Residence
Listing Status Sold
Purchase Type For Sale
Square Footage 1,934 sqft
Price per Sqft $129
Subdivision Plat Of Village Of Petersburg
MLS Listing ID 23119426
Sold Date 05/23/22
Bedrooms 4
Full Baths 1
Half Baths 1
HOA Y/N false
Originating Board Michigan Regional Information Center (MichRIC)
Year Built 1900
Annual Tax Amount $2,198
Tax Year 2021
Lot Size 0.440 Acres
Acres 0.44
Property Description
HIGHEST AND BEST MONDAY 4/25/22 AT 12PM There is nothing left to do but move in and enjoy this beautifully renovated Dutch Colonial just steps from downtown Petersburg! A generous covered porch welcomes friends and family into the main level with new luxury vinyl plank flooring. Spacious living and dining rooms are separate by charming pocket doors. The renovated kitchen offers clean white cabinets, granite counters with breakfast bar, and stainless steel appliances. Next door are a convenient walk-thru pantry and sun/mudroom leading to the patio. A study/den and full bath complete the main level. Upstairs you'll find 4 bright bedrooms, one of which is currently being used as an expansive walk-in closet. A Michigan basement provides dry storage as well as laundry and half bath. The new dri driveway leads to a detached 2-car garage and new patio, where there's plenty of space to enjoy the above-ground pool with deck and room to spare for games and gardening in the partially fenced yard. New roof, newer windows, and fresh paint throughout. Convenient to US-23 for commuters. You won't find another one like this - schedule your showing today!, Rec Room: Finished driveway leads to a detached 2-car garage and new patio, where there's plenty of space to enjoy the above-ground pool with deck and room to spare for games and gardening in the partially fenced yard. New roof, newer windows, and fresh paint throughout. Convenient to US-23 for commuters. You won't find another one like this - schedule your showing today!, Rec Room: Finished
Location
State MI
County Monroe
Area Ann Arbor/Washtenaw - A
Direction N. Division or Saline to E. Elm
Rooms
Basement Full
Interior
Interior Features Ceiling Fans, Security System, Eat-in Kitchen
Heating Forced Air, Natural Gas
Cooling Central Air
Fireplace false
Window Features Window Treatments
Appliance Dryer, Washer, Dishwasher, Microwave, Oven, Range, Refrigerator
Laundry Lower Level
Exterior
Exterior Feature Fenced Back, Porch(es), Patio, Deck(s)
Garage Spaces 2.0
Pool Outdoor/Above
Utilities Available Natural Gas Connected, Cable Connected
View Y/N No
Garage Yes
Building
Lot Description Sidewalk
Story 2
Sewer Public Sewer
Water Public
Structure Type Vinyl Siding
New Construction No
Schools
School District Summerfield
Others
Tax ID 57-025-066-00
Acceptable Financing Cash, FHA, VA Loan, Conventional
Listing Terms Cash, FHA, VA Loan, Conventional
Read Less Info
Want to know what your home might be worth? Contact us for a FREE valuation!

Our team is ready to help you sell your home for the highest possible price ASAP
"My job is to find and attract mastery-based agents to the office, protect the culture, and make sure everyone is happy! "






