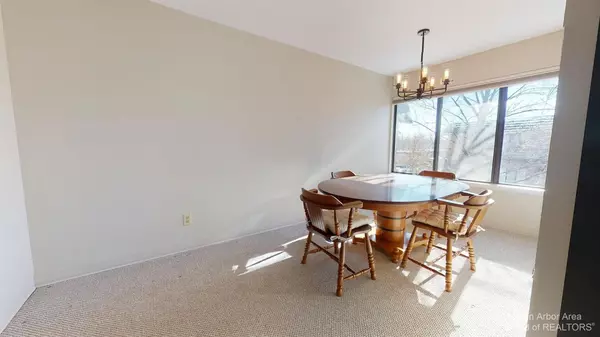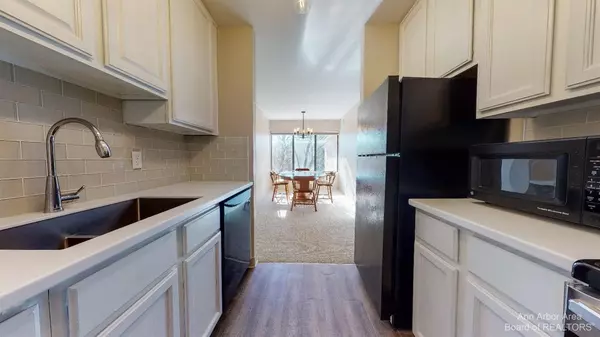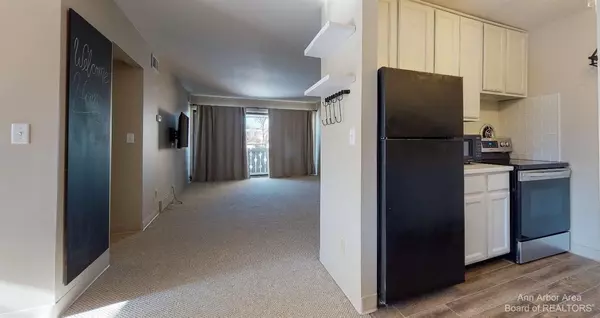$151,000
$139,000
8.6%For more information regarding the value of a property, please contact us for a free consultation.
2 Beds
1 Bath
923 SqFt
SOLD DATE : 03/18/2022
Key Details
Sold Price $151,000
Property Type Condo
Sub Type Condominium
Listing Status Sold
Purchase Type For Sale
Square Footage 923 sqft
Price per Sqft $163
Subdivision Walden Hills
MLS Listing ID 23120964
Sold Date 03/18/22
Style Ranch
Bedrooms 2
Full Baths 1
HOA Fees $331/mo
HOA Y/N true
Originating Board Michigan Regional Information Center (MichRIC)
Year Built 1959
Annual Tax Amount $3,703
Tax Year 2021
Property Description
OPEN HOUSE CANCELLED! Under Contract. Check out the 3D Matterport virtual tour! 2-BR, 1-full bath in this trendy west Ann Arbor community. Excellent views from your balcony and windows galore throughout the condo. The home is conveniently located on the bus line and close to schools, an assortment of shopping, restaurants, and parks. Onsite amenities include adequate parking for an additional vehicle, a private storage locker in the basement along with coin-laundry, an indoor pool, exercise room, racquetball court, sauna, and a large gathering area inside the clubhouse with a grand piano on the upper level. Water, trash, snow, lawn and sewer are included in your low monthly condo fee. Contact the listing agent for the link to the virtual tour if it doesn't show up on your third-party websi website. Great schools include Dicken, Slauson and Pioneer HS. Certain Breeds and Sizes of dogs aren't allowed Check with HOA. A small pet will be considered. This is a 3rd Floor unit. Requires steps. Available immediately. This one will sell fast.
Location
State MI
County Washtenaw
Area Ann Arbor/Washtenaw - A
Direction NE corner of Pauline & S Maple> Turn into 2nd driveway labeled SUMMIT VIEW off S Maple. Go ALL the way down last bldg on right when you merge left. USE GPS address 1225 S Maple Rd. See PHOTOS!
Rooms
Basement Partial
Interior
Interior Features Eat-in Kitchen
Heating Forced Air, Natural Gas
Cooling Central Air
Fireplace false
Window Features Window Treatments
Appliance Disposal, Dishwasher, Microwave, Oven, Range, Refrigerator
Laundry Lower Level
Exterior
Exterior Feature Balcony
Utilities Available Storm Sewer Available, Natural Gas Connected
Amenities Available Laundry, Club House, Meeting Room, Storage, Pool
View Y/N No
Garage No
Building
Lot Description Sidewalk, Site Condo
Sewer Public Sewer
Water Public
Architectural Style Ranch
Structure Type Brick
New Construction No
Schools
Elementary Schools Dicken
Middle Schools Slauson
High Schools Pioneer
School District Ann Arbor
Others
HOA Fee Include Water,Trash,Snow Removal,Sewer,Lawn/Yard Care
Tax ID 09-09-31-208-135
Acceptable Financing Cash, Conventional
Listing Terms Cash, Conventional
Read Less Info
Want to know what your home might be worth? Contact us for a FREE valuation!

Our team is ready to help you sell your home for the highest possible price ASAP

"My job is to find and attract mastery-based agents to the office, protect the culture, and make sure everyone is happy! "






