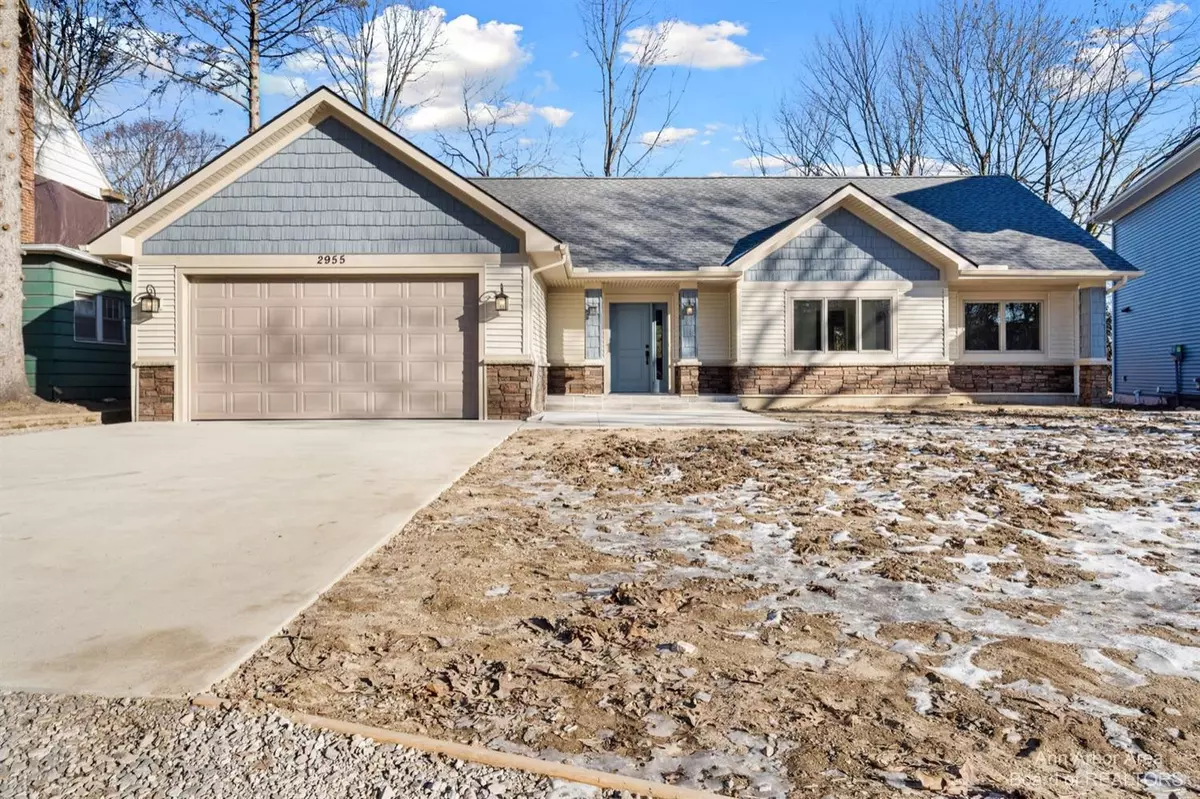$445,000
$445,000
For more information regarding the value of a property, please contact us for a free consultation.
3 Beds
2 Baths
1,269 SqFt
SOLD DATE : 04/06/2022
Key Details
Sold Price $445,000
Property Type Single Family Home
Sub Type Single Family Residence
Listing Status Sold
Purchase Type For Sale
Square Footage 1,269 sqft
Price per Sqft $350
Municipality Ann Arbor
Subdivision Kimberley Hills
MLS Listing ID 23121066
Sold Date 04/06/22
Style Contemporary
Bedrooms 3
Full Baths 2
HOA Y/N false
Year Built 2021
Annual Tax Amount $2,683
Tax Year 2021
Lot Size 6,534 Sqft
Acres 0.15
Lot Dimensions 55 x 98
Property Sub-Type Single Family Residence
Property Description
This home is a rare find, a new built house in a mature neighborhood close to downtown. This 1250 plus square foot three bedroom ranch is full of special features including 9 foot ceilings, 2 large patios for outdoor seating in the front and back and a gas hook-up on the patio for effortless grilling. You'll love the extra wide driveway and 2 car garage with more room for storage. Inside, the beautiful wood floors, quartz counters in the kitchen, double sinks in both full baths and tile complete to the ceiling are some of the quality extras put into this house. The quality continues with the energy efficient Anderson windows and Air Sealing completed by AeroBarrier tighter than Energy Star Standards. This well thought out, functional ranch is move-in ready and waiting for you.
Location
State MI
County Washtenaw
Area Ann Arbor/Washtenaw - A
Direction Off Packard just north of the Packard Eisenhower split.
Rooms
Basement Slab
Interior
Interior Features Ceramic Floor, Garage Door Opener, Wood Floor, Eat-in Kitchen
Heating Forced Air
Cooling Central Air
Fireplace false
Appliance Washer, Refrigerator, Range, Oven, Microwave, Dryer, Dishwasher
Laundry Main Level
Exterior
Exterior Feature Porch(es), Patio
Parking Features Attached
Garage Spaces 2.0
Utilities Available Natural Gas Connected, Cable Connected, Storm Sewer
View Y/N No
Street Surface Unimproved
Garage Yes
Building
Story 1
Sewer Public Sewer
Water Public
Architectural Style Contemporary
Structure Type Stone,Vinyl Siding
New Construction Yes
Schools
Elementary Schools Bryant-Pattengill
Middle Schools Tappan
High Schools Pioneer
School District Ann Arbor
Others
Tax ID 091203305083
Acceptable Financing Cash, FHA, VA Loan, Conventional
Listing Terms Cash, FHA, VA Loan, Conventional
Read Less Info
Want to know what your home might be worth? Contact us for a FREE valuation!

Our team is ready to help you sell your home for the highest possible price ASAP
"My job is to find and attract mastery-based agents to the office, protect the culture, and make sure everyone is happy! "






