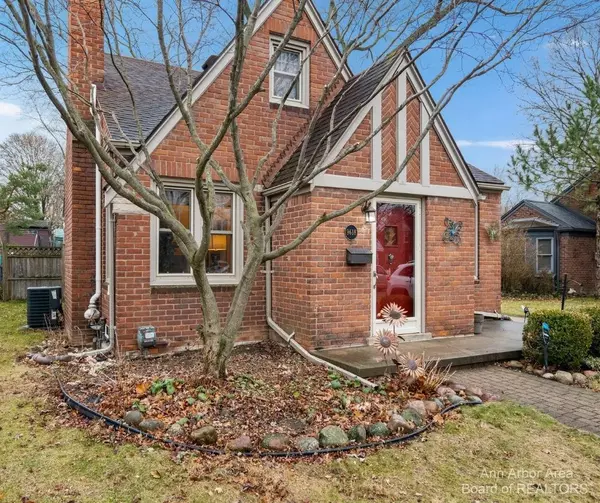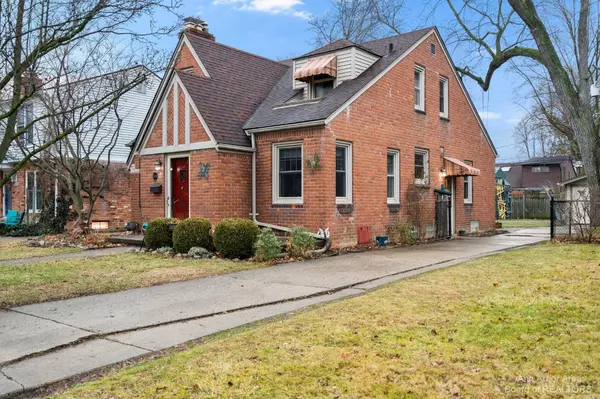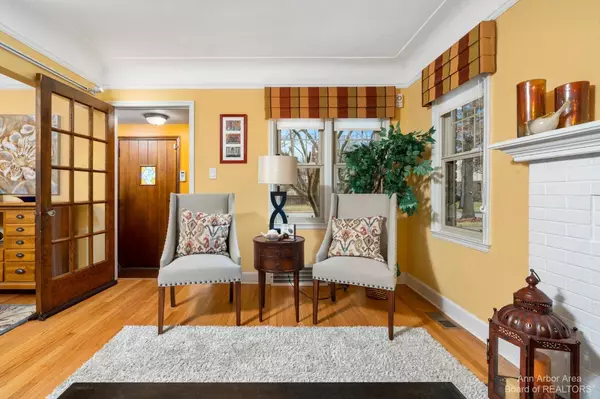$295,000
$300,000
1.7%For more information regarding the value of a property, please contact us for a free consultation.
3 Beds
2 Baths
1,465 SqFt
SOLD DATE : 03/03/2023
Key Details
Sold Price $295,000
Property Type Single Family Home
Sub Type Single Family Residence
Listing Status Sold
Purchase Type For Sale
Square Footage 1,465 sqft
Price per Sqft $201
Municipality Livonia City
Subdivision Rosedale Gardens 4
MLS Listing ID 23121126
Sold Date 03/03/23
Style Bungalow
Bedrooms 3
Full Baths 2
HOA Y/N false
Originating Board Michigan Regional Information Center (MichRIC)
Year Built 1936
Annual Tax Amount $3,751
Tax Year 2022
Lot Size 8,102 Sqft
Acres 0.19
Property Description
Historic Old Rosedale Gardens hosts this well-maintained, lovingly updated mid-century home. Original vintage details retained w/added improvements for 21st C living! Featuring low-maintenance brick exterior & brand-new awnings; coved ceilings, crown molding, plaster walls, glass doorknobs, gleaming hardwood floors (refin 12/22) throughout as well as a newer furnace & ac. Tiled vestibule w/large guest closet, perfect for keeping out cold/mud. The heart of the house is a spacious living room featuring a gas fpl & is open to the formal dining room. Efficient kitchen provides ample storage & features updated stainless appliances. Remodeled hallway bath & 2 main floor bedrooms, each with large closet & hdwd floors. Sumptuous upstairs primary suite has full-height ceilings, en-suite bathroom w/ w/jetted spa tub & large walk-in closet. Cheerful, finished basement has family room w/new carpet, study/playroom, laundry room w/space for exercise/storage & pre-plumbed for future bath. Oversized lot w/private, fully-fenced backyard shaded by lovely silver maple, space for entertaining & gardening. 2-car garage w/plenty of additional workshop space. Walk to local parks & schools, w/in minutes of area shopping & dining, convenient to 96 & 275., Primary Bath, Rec Room: Finished w/jetted spa tub & large walk-in closet. Cheerful, finished basement has family room w/new carpet, study/playroom, laundry room w/space for exercise/storage & pre-plumbed for future bath. Oversized lot w/private, fully-fenced backyard shaded by lovely silver maple, space for entertaining & gardening. 2-car garage w/plenty of additional workshop space. Walk to local parks & schools, w/in minutes of area shopping & dining, convenient to 96 & 275., Primary Bath, Rec Room: Finished
Location
State MI
County Wayne
Area Ann Arbor/Washtenaw - A
Direction Merriman to Orangelawn to Melrose
Rooms
Basement Full
Interior
Interior Features Ceramic Floor, Garage Door Opener, Hot Tub Spa, Security System, Wood Floor, Eat-in Kitchen
Heating Forced Air, Natural Gas
Cooling Central Air
Fireplaces Type Gas Log
Fireplace true
Window Features Window Treatments
Appliance Dryer, Washer, Disposal, Dishwasher, Microwave, Oven, Range, Refrigerator
Laundry Lower Level
Exterior
Exterior Feature Fenced Back, Porch(es), Patio, Deck(s)
Utilities Available Storm Sewer Available, Natural Gas Connected, Cable Connected
View Y/N No
Garage Yes
Building
Lot Description Sidewalk, Site Condo
Story 1
Sewer Public Sewer
Water Public
Architectural Style Bungalow
Structure Type Brick
New Construction No
Schools
Elementary Schools Grant
Middle Schools Emerson
High Schools Franklin
School District Livonia
Others
Tax ID 46-133-03-0921-003
Acceptable Financing Cash, FHA, VA Loan, Conventional
Listing Terms Cash, FHA, VA Loan, Conventional
Read Less Info
Want to know what your home might be worth? Contact us for a FREE valuation!

Our team is ready to help you sell your home for the highest possible price ASAP
"My job is to find and attract mastery-based agents to the office, protect the culture, and make sure everyone is happy! "






