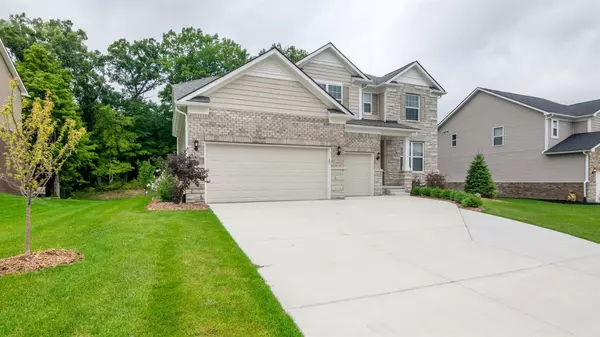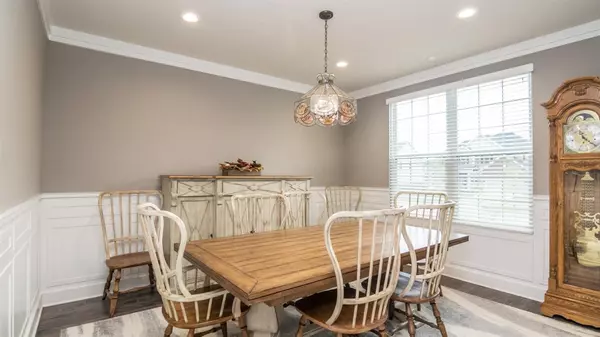$625,000
$639,900
2.3%For more information regarding the value of a property, please contact us for a free consultation.
5 Beds
5 Baths
3,599 SqFt
SOLD DATE : 02/04/2021
Key Details
Sold Price $625,000
Property Type Single Family Home
Sub Type Single Family Residence
Listing Status Sold
Purchase Type For Sale
Square Footage 3,599 sqft
Price per Sqft $173
Municipality Saline City
Subdivision Huntington Woods/Saline 2
MLS Listing ID 23121609
Sold Date 02/04/21
Style Colonial
Bedrooms 5
Full Baths 4
Half Baths 1
HOA Fees $83/ann
HOA Y/N false
Year Built 2018
Annual Tax Amount $13,774
Tax Year 2020
Lot Size 10,890 Sqft
Acres 0.25
Lot Dimensions 75x150
Property Sub-Type Single Family Residence
Property Description
Upgrades galore so not your typical home! Beautiful custom home w/no expense spared. 5 large bedrooms and 4.5 baths, 3 car garage. Multi level built for entertaining family and friends with wooded area behind for a beautiful backyard. This home has all the bells and whistles. 3/4 Hickory hand scraped hardwood adorns the first floor. Open kitchen, caf and great room. Quartz counter tops, pantry and stainless appliances. Mud room and work center large enough for 2. Game room with 2 televisions and pool table (all included) and wet bar with bvg. fridge. Lower level where a stunning custom built wine room. An additional wet bar with a bvg. fridge, exotic granite counter tops, and soundproof ceiling for those late night poker games. Hunter Douglas Blinds throughout with remote control in the gr great room and Cafe. Huge multi level Trex Deck with remote lights. Ceiling speakers throughout. Sprinkler system, Ring doorbell and Protech Home security system. 6 televisions included. Close to shopping, freeways and a Must see. Call for your private showing today., Primary Bath, Rec Room: Finished great room and Cafe. Huge multi level Trex Deck with remote lights. Ceiling speakers throughout. Sprinkler system, Ring doorbell and Protech Home security system. 6 televisions included. Close to shopping, freeways and a Must see. Call for your private showing today., Primary Bath, Rec Room: Finished
Location
State MI
County Washtenaw
Area Ann Arbor/Washtenaw - A
Direction South on Monroe, West on Huntington
Rooms
Basement Daylight, Full
Interior
Interior Features Ceiling Fan(s), Ceramic Floor, Garage Door Opener, Hot Tub Spa, Security System, Wood Floor, Eat-in Kitchen
Heating Forced Air
Cooling Central Air
Fireplaces Number 1
Fireplaces Type Gas Log
Fireplace true
Window Features Window Treatments
Appliance Washer, Refrigerator, Range, Oven, Microwave, Dryer, Disposal, Dishwasher, Bar Fridge
Laundry Upper Level
Exterior
Exterior Feature Porch(es), Deck(s)
Parking Features Attached
Garage Spaces 3.0
Utilities Available Natural Gas Connected, Cable Connected, Storm Sewer
View Y/N No
Garage Yes
Building
Lot Description Sidewalk, Site Condo
Story 2
Sewer Public Sewer
Water Public
Architectural Style Colonial
Structure Type Brick,Vinyl Siding
New Construction No
Schools
School District Saline
Others
HOA Fee Include None
Tax ID 181801335028
Acceptable Financing Cash, Conventional
Listing Terms Cash, Conventional
Read Less Info
Want to know what your home might be worth? Contact us for a FREE valuation!

Our team is ready to help you sell your home for the highest possible price ASAP
"My job is to find and attract mastery-based agents to the office, protect the culture, and make sure everyone is happy! "






