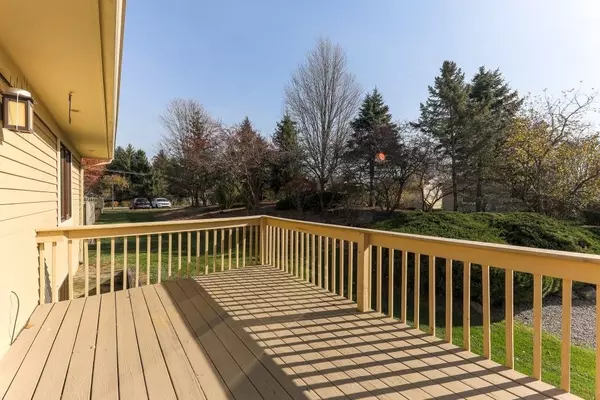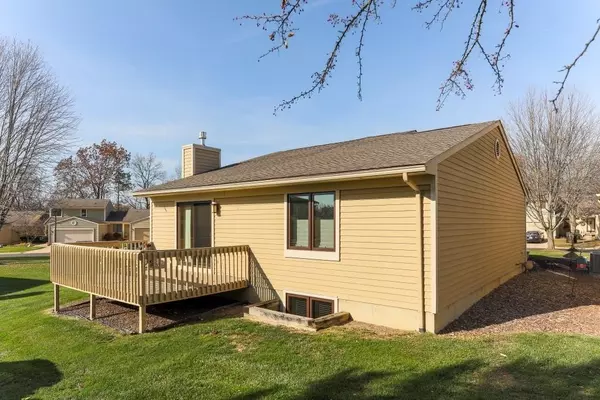$264,500
$265,000
0.2%For more information regarding the value of a property, please contact us for a free consultation.
3 Beds
3 Baths
1,298 SqFt
SOLD DATE : 11/30/2020
Key Details
Sold Price $264,500
Property Type Condo
Sub Type Condominium
Listing Status Sold
Purchase Type For Sale
Square Footage 1,298 sqft
Price per Sqft $203
Municipality Saline City
Subdivision Woodcreek Condo
MLS Listing ID 23121618
Sold Date 11/30/20
Style Ranch
Bedrooms 3
Full Baths 3
HOA Fees $325/mo
HOA Y/N true
Originating Board Michigan Regional Information Center (MichRIC)
Year Built 1993
Annual Tax Amount $4,450
Tax Year 2020
Property Description
Located close to downtown Saline and minutes from Mill Pond this 3 bedroom 3 bath detached ranch condo has all the amenities of a single family home with the conveniences of condo living. Bright and sunny interior has southern and western exposures. Great room is spacious with cathedral ceiling, gas fireplace and door wall to private deck. Primary bedroom has private bath, two large closets plus linen closet. Second bedroom has wood laminate flooring and roomy closet. Galley kitchen has stainless appliances and adjacent breakfast nook. First floor laundry has entrance to the two car garage. The lower level has a spacious family room area, egress windows, two large walk-in closets, private guest area and a third full bath. Utility room has plenty of storage room. Updates include new windows windows 2015, furnace/air 2016, water heater 2020., Primary Bath, Rec Room: Finished windows 2015, furnace/air 2016, water heater 2020., Primary Bath, Rec Room: Finished
Location
State MI
County Washtenaw
Area Ann Arbor/Washtenaw - A
Direction Mills to Bennett to Woodcreek
Interior
Interior Features Garage Door Opener, Laminate Floor, Satellite System, Wood Floor, Eat-in Kitchen
Heating Forced Air, Natural Gas
Cooling Central Air
Fireplaces Number 1
Fireplaces Type Gas Log
Fireplace true
Window Features Window Treatments
Appliance Dryer, Washer, Disposal, Dishwasher, Microwave, Oven, Range, Refrigerator
Laundry Main Level
Exterior
Exterior Feature Deck(s)
Garage Attached
Garage Spaces 2.0
Utilities Available Storm Sewer Available, Natural Gas Connected, Cable Connected
Amenities Available Detached Unit
View Y/N No
Parking Type Attached
Garage Yes
Building
Lot Description Sidewalk, Site Condo
Story 1
Sewer Public Sewer
Water Public
Architectural Style Ranch
Structure Type Wood Siding
New Construction No
Schools
Elementary Schools Saline
Middle Schools Saline
High Schools Saline
School District Saline
Others
HOA Fee Include Trash,Snow Removal,Lawn/Yard Care
Tax ID 18-13-36-326-033
Acceptable Financing Cash, Conventional
Listing Terms Cash, Conventional
Read Less Info
Want to know what your home might be worth? Contact us for a FREE valuation!

Our team is ready to help you sell your home for the highest possible price ASAP

"My job is to find and attract mastery-based agents to the office, protect the culture, and make sure everyone is happy! "






