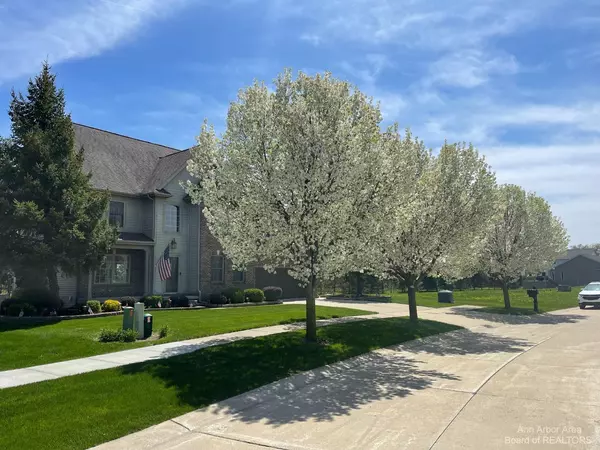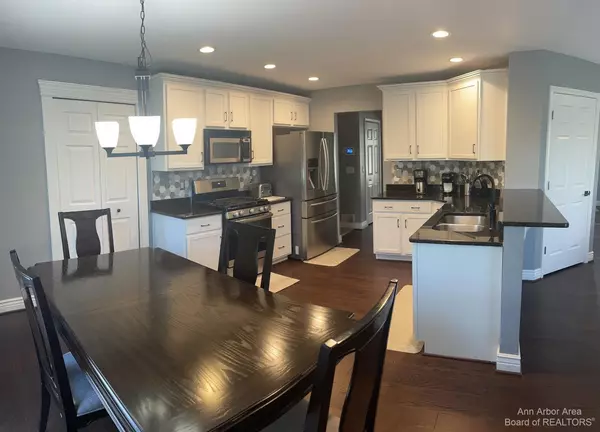$427,000
$447,750
4.6%For more information regarding the value of a property, please contact us for a free consultation.
4 Beds
3 Baths
2,584 SqFt
SOLD DATE : 08/15/2022
Key Details
Sold Price $427,000
Property Type Single Family Home
Sub Type Single Family Residence
Listing Status Sold
Purchase Type For Sale
Square Footage 2,584 sqft
Price per Sqft $165
Municipality Dundee Twp
MLS Listing ID 23121713
Sold Date 08/15/22
Style Colonial
Bedrooms 4
Full Baths 2
Half Baths 1
HOA Fees $22
HOA Y/N true
Originating Board Michigan Regional Information Center (MichRIC)
Year Built 2005
Annual Tax Amount $5,227
Tax Year 2021
Lot Size 0.270 Acres
Acres 0.27
Property Description
Welcome to 469 Corinth Circle! Immaculate, is one word that describes this estate sized home. From the main entry, you will feel the warmth of the real hardwood floors as you make your way into the family room. The fireplace is ready with the flip of a switch. Look out onto the massive deck and backyard from your sun filled kitchen. Down the stairs from the deck you will find a large stamped patio. Upstairs you will find a well appointed Master Suite with a walk-in closest and Master bath. At the other end of the hall, is a grand sized second bedroom fitted with a custom California walk-in closet. If that's not enough, make your way to the nicely finished basement with daylight windows. A great place for game night! In 2019 tons of upgrades were made to the home to include, custom pai paint from floor to ceiling, including all doors, closet's and cabinets. The entire first floor and main staircase were replaced with real hardwood from Chelsea Plank Flooring. All new brushed bronze hardware installed throughout the home. Enjoy the mature, lush and professional landscaping. Lastly, you will love the oversized garage with tons of storage. Make this Dream Home your own!, Primary Bath paint from floor to ceiling, including all doors, closet's and cabinets. The entire first floor and main staircase were replaced with real hardwood from Chelsea Plank Flooring. All new brushed bronze hardware installed throughout the home. Enjoy the mature, lush and professional landscaping. Lastly, you will love the oversized garage with tons of storage. Make this Dream Home your own!, Primary Bath
Location
State MI
County Monroe
Area Ann Arbor/Washtenaw - A
Direction Waterstradt to Grace Point to Corinth Circle
Rooms
Basement Daylight, Other
Interior
Interior Features Ceiling Fans, Ceramic Floor, Garage Door Opener, Hot Tub Spa, Laminate Floor, Wood Floor, Eat-in Kitchen
Heating Forced Air, Natural Gas
Cooling Central Air
Fireplaces Number 1
Fireplaces Type Gas Log
Fireplace true
Window Features Window Treatments
Appliance Dryer, Washer, Disposal, Dishwasher, Microwave, Oven, Range, Refrigerator
Laundry Upper Level
Exterior
Exterior Feature Porch(es), Patio, Deck(s)
Garage Attached
Utilities Available Storm Sewer Available, Natural Gas Connected, Cable Connected
Amenities Available Walking Trails
View Y/N No
Parking Type Attached
Garage Yes
Building
Lot Description Sidewalk
Story 2
Sewer Public Sewer
Water Public
Architectural Style Colonial
Structure Type Vinyl Siding,Brick
New Construction No
Schools
School District Dundee
Others
Tax ID 43
Acceptable Financing Cash, FHA, VA Loan, Rural Development, MSHDA, Conventional
Listing Terms Cash, FHA, VA Loan, Rural Development, MSHDA, Conventional
Read Less Info
Want to know what your home might be worth? Contact us for a FREE valuation!

Our team is ready to help you sell your home for the highest possible price ASAP

"My job is to find and attract mastery-based agents to the office, protect the culture, and make sure everyone is happy! "






