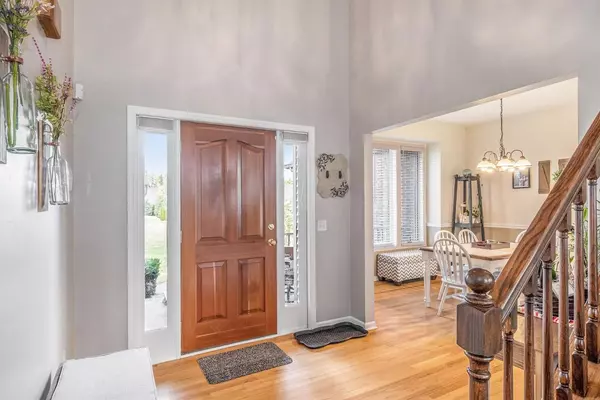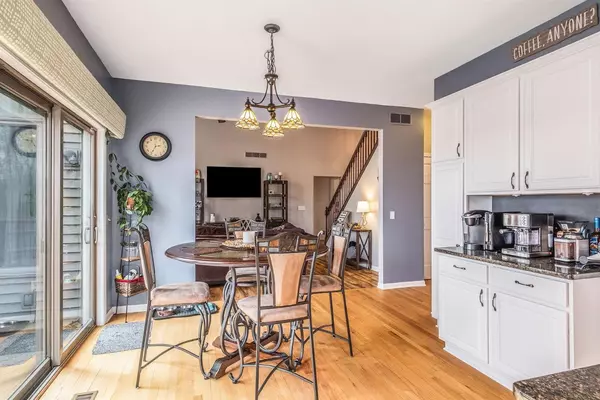$407,000
$399,900
1.8%For more information regarding the value of a property, please contact us for a free consultation.
4 Beds
4 Baths
2,210 SqFt
SOLD DATE : 05/04/2021
Key Details
Sold Price $407,000
Property Type Single Family Home
Sub Type Single Family Residence
Listing Status Sold
Purchase Type For Sale
Square Footage 2,210 sqft
Price per Sqft $184
Municipality Brighton City
Subdivision Tara Glen 2
MLS Listing ID 23123842
Sold Date 05/04/21
Style Colonial
Bedrooms 4
Full Baths 3
Half Baths 1
HOA Y/N false
Originating Board Michigan Regional Information Center (MichRIC)
Year Built 1999
Annual Tax Amount $6,153
Tax Year 2020
Lot Size 0.700 Acres
Acres 0.7
Lot Dimensions 125x244x125x244
Property Description
2 Story Tara Glen home with No Homeowner's Association fee has 4 bedrooms, 3.5 bathrooms, great room, formal dining room, 1st-floor laundry, and spacious and large updated kitchen with granite counters, center island and white cabinets, finished walkout basement. The large first-floor principal suite will surely please all as it has a large walk-in-closet, spacious bath with dual vanity, stand alone shower and tub. Upstairs, the bedrooms are large with plenty of closet space and common bath with a combination shower/tub. The walkout lower level has living room, workout room/office, full bathroom and storage. This great house is situated on a large and private lot with a fenced backyard and Trex deck, stamped stone concrete patio, zoned sprinkler system. Solid construction by Advance Craft with wood floors in many rooms, updated lighting, mature landscaping, and attached 3 car garage. Highest and Best offers are due by Monday, March 29th at 12:00 PM EDT., Primary Bath, Rec Room: Finished with wood floors in many rooms, updated lighting, mature landscaping, and attached 3 car garage. Highest and Best offers are due by Monday, March 29th at 12:00 PM EDT., Primary Bath, Rec Room: Finished
Location
State MI
County Livingston
Area Ann Arbor/Washtenaw - A
Direction Exit US 23 at Silver Lake Rd. 2 Miles west on Winans Lake Rd to Hamburg Rd south. 1/4 mile to Tara Glen on Left.
Rooms
Basement Walk Out, Full
Interior
Interior Features Ceiling Fans, Central Vacuum, Ceramic Floor, Garage Door Opener, Water Softener/Owned, Wood Floor, Eat-in Kitchen
Heating Forced Air, Natural Gas
Cooling Central Air
Fireplaces Number 1
Fireplaces Type Gas Log
Fireplace true
Window Features Window Treatments
Appliance Dryer, Washer, Dishwasher, Oven, Range, Refrigerator
Laundry Main Level
Exterior
Exterior Feature Fenced Back, Porch(es), Deck(s)
Garage Attached
Garage Spaces 3.0
Utilities Available Natural Gas Connected, Cable Connected
View Y/N No
Parking Type Attached
Garage Yes
Building
Story 2
Sewer Septic System
Water Well
Architectural Style Colonial
Structure Type Vinyl Siding,Brick
New Construction No
Schools
Elementary Schools Pinckney
Middle Schools Pinckney
High Schools Pinckney
School District Pinckney
Others
Tax ID 15-24-401-061
Acceptable Financing Cash, FHA, Conventional
Listing Terms Cash, FHA, Conventional
Read Less Info
Want to know what your home might be worth? Contact us for a FREE valuation!

Our team is ready to help you sell your home for the highest possible price ASAP

"My job is to find and attract mastery-based agents to the office, protect the culture, and make sure everyone is happy! "






