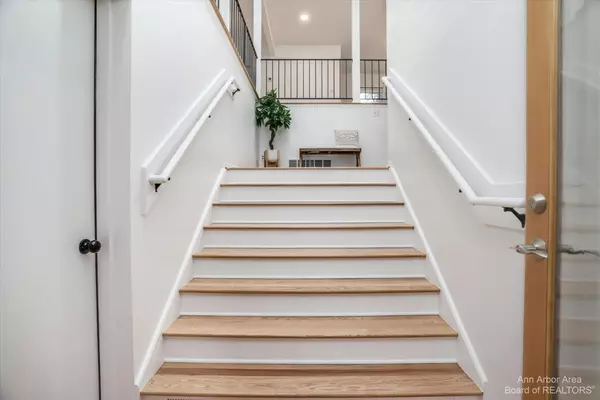$782,000
$750,000
4.3%For more information regarding the value of a property, please contact us for a free consultation.
3 Beds
3 Baths
3,612 SqFt
SOLD DATE : 05/17/2023
Key Details
Sold Price $782,000
Property Type Single Family Home
Sub Type Single Family Residence
Listing Status Sold
Purchase Type For Sale
Square Footage 3,612 sqft
Price per Sqft $216
Municipality Ann Arbor
Subdivision Huron View Hills
MLS Listing ID 23124357
Sold Date 05/17/23
Style Contemporary
Bedrooms 3
Full Baths 2
Half Baths 1
HOA Y/N false
Originating Board Michigan Regional Information Center (MichRIC)
Year Built 1969
Annual Tax Amount $10,564
Tax Year 2023
Lot Size 0.280 Acres
Acres 0.28
Property Description
A showpiece home located just north of the Water Hill area and Hunt Park, near Bluffs Nature Area, Bandemere Park on the Huron River, downtown Ann Arbor, only 2 miles to the UM Med Campus. A sun-filled, contemporary bi-level with over 3,600 sq ft on two finished levels. With 5 skylights, multiple doorwalls and floor-to-ceiling windows, this house brings the outdoors in; a large balcony and patio are in front, a large deck in back, and a private sitting room off the primary BR. The fenced backyard is dreamy; buyers will delight in perennials and flowering trees all year. This house has so much space; kitchen size could be tripled with dining and living room to spare. Refinished hardwood, new carpet, fresh paint, updated lighting and hardware throughout. Primary bath recently remodeled with a tiled Euro walk-in shower, new floors, vanity, lighting and automated toilet. Lower level incl 3rd BR, large office or non-conforming 4th BR, kitchenette and room to entertain or play. Great storage and work space in both house and attached garage. Roof <5yrs, HVAC units also updated. Other details to look for in the 3Dwalkthrough tour: Walk-in closet with organizers, 2 garden sheds, bright laundry room with new flooring, fresh exterior paint., Primary Bath, Rec Room: Finished a tiled Euro walk-in shower, new floors, vanity, lighting and automated toilet. Lower level incl 3rd BR, large office or non-conforming 4th BR, kitchenette and room to entertain or play. Great storage and work space in both house and attached garage. Roof <5yrs, HVAC units also updated. Other details to look for in the 3Dwalkthrough tour: Walk-in closet with organizers, 2 garden sheds, bright laundry room with new flooring, fresh exterior paint., Primary Bath, Rec Room: Finished
Location
State MI
County Washtenaw
Area Ann Arbor/Washtenaw - A
Direction Sunset Rd to Culver Rd
Rooms
Other Rooms Shed(s)
Basement Walk Out, Slab, Full
Interior
Interior Features Ceramic Floor, Garage Door Opener, Wood Floor
Heating Forced Air, Natural Gas
Cooling Central Air
Fireplace false
Window Features Skylight(s)
Appliance Dryer, Washer, Dishwasher, Microwave, Oven, Range, Refrigerator
Exterior
Exterior Feature Balcony, Fenced Back, Deck(s)
Garage Attached
Garage Spaces 2.0
Utilities Available Natural Gas Connected, Cable Connected
View Y/N No
Parking Type Attached
Garage Yes
Building
Sewer Public Sewer
Water Public
Architectural Style Contemporary
Structure Type Vinyl Siding,Brick
New Construction No
Schools
Elementary Schools Wines
Middle Schools Forsythe
High Schools Skyline
School District Ann Arbor
Others
Tax ID 09-09-20-202-029
Acceptable Financing Cash, Conventional
Listing Terms Cash, Conventional
Read Less Info
Want to know what your home might be worth? Contact us for a FREE valuation!

Our team is ready to help you sell your home for the highest possible price ASAP

"My job is to find and attract mastery-based agents to the office, protect the culture, and make sure everyone is happy! "






