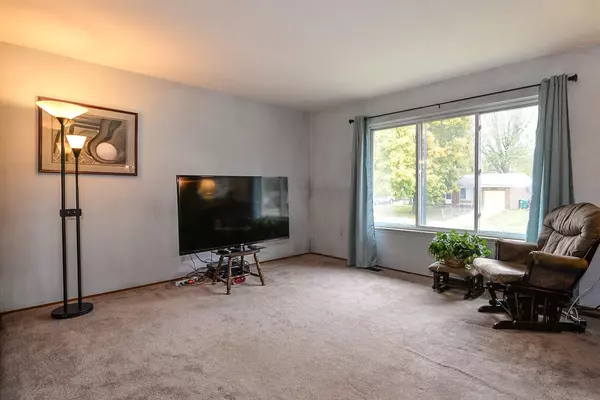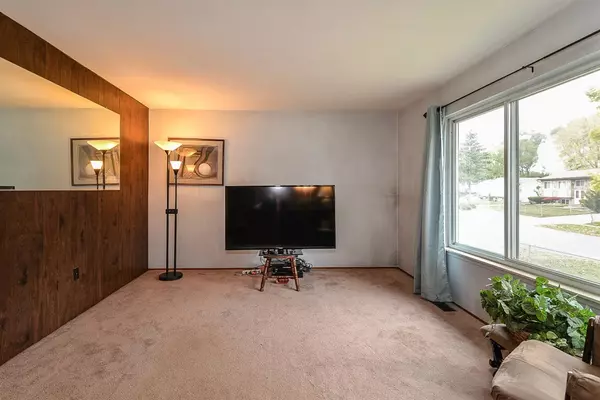$145,000
$139,900
3.6%For more information regarding the value of a property, please contact us for a free consultation.
3 Beds
2 Baths
1,632 SqFt
SOLD DATE : 12/04/2020
Key Details
Sold Price $145,000
Property Type Single Family Home
Sub Type Single Family Residence
Listing Status Sold
Purchase Type For Sale
Square Footage 1,632 sqft
Price per Sqft $88
Municipality Ypsilanti Twp
Subdivision Westwillow
MLS Listing ID 23124273
Sold Date 12/04/20
Bedrooms 3
Full Baths 1
Half Baths 1
HOA Y/N false
Originating Board Michigan Regional Information Center (MichRIC)
Year Built 1969
Annual Tax Amount $2,090
Tax Year 2020
Lot Size 0.280 Acres
Acres 0.28
Lot Dimensions 103 x 106
Property Description
Nice home on a large lot with an amazing yard, fenced all around the home for the dogs to run and enjoy. Garage has heat and electricity and the driveway has room for 4 cars. Outbuilding (10' X 20') with cement floor, plus an extra shed. Large pad/patio with extra strong pavers at the side of home to store your RV or Boat. Fence has 2 entrance gates into yard. This was the Model Home for the neighborhood. The home entrance features a decorative front door with sidelights. Living room has a large vinyl window and built in bookshelves. Newer flooring in the kitchen with extra enclosed storage above the kitchen cabinets. Heavy duty garbage disposal, and a deep dual stainless steel sink. Three nice size bedrooms with hardwood floors. Newer flooring in the main bathroom that has a large mirror mirror over the cabinet, tub enclosure and shower doors. Pull-down stairs in hallway to access floored attic area and exhaust fan. Lower level has a finished family room and study/4th bedroom, large closets with extra storage, pantry, laundry and 1/2 bath. Inside storms for the whole house. Six outdoor flood lights. Large deck off the kitchen for outside entertaining. Nice fenced garden area. 1 year Home Warranty included., Rec Room: Finished mirror over the cabinet, tub enclosure and shower doors. Pull-down stairs in hallway to access floored attic area and exhaust fan. Lower level has a finished family room and study/4th bedroom, large closets with extra storage, pantry, laundry and 1/2 bath. Inside storms for the whole house. Six outdoor flood lights. Large deck off the kitchen for outside entertaining. Nice fenced garden area. 1 year Home Warranty included., Rec Room: Finished
Location
State MI
County Washtenaw
Area Ann Arbor/Washtenaw - A
Direction S. Harris Rd to Foley Ave, corner of Rolling Ct
Rooms
Other Rooms Shed(s)
Basement Daylight, Full
Interior
Interior Features Ceiling Fans, Wood Floor
Heating Forced Air, Natural Gas
Cooling Central Air
Fireplace false
Window Features Window Treatments
Appliance Dryer, Washer, Disposal, Dishwasher, Freezer, Oven, Range, Refrigerator
Exterior
Exterior Feature Fenced Back, Patio, Deck(s)
Garage Spaces 2.0
Utilities Available Natural Gas Connected, Cable Connected
View Y/N No
Garage Yes
Building
Lot Description Sidewalk
Sewer Public Sewer
Water Public
Structure Type Brick,Aluminum Siding
New Construction No
Others
Tax ID K-11-14-282-006
Acceptable Financing Cash, Conventional
Listing Terms Cash, Conventional
Read Less Info
Want to know what your home might be worth? Contact us for a FREE valuation!

Our team is ready to help you sell your home for the highest possible price ASAP
"My job is to find and attract mastery-based agents to the office, protect the culture, and make sure everyone is happy! "






