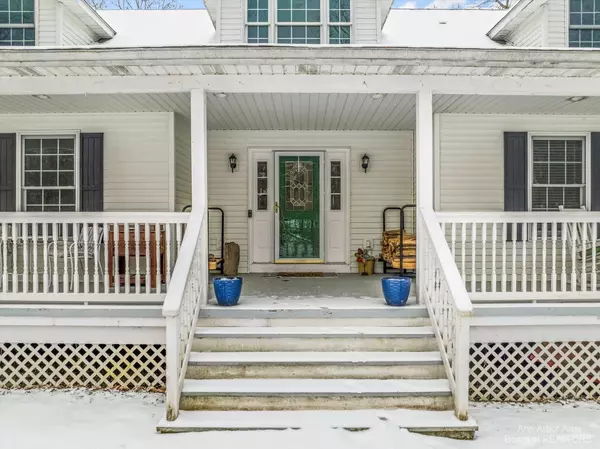$525,000
$475,000
10.5%For more information regarding the value of a property, please contact us for a free consultation.
4 Beds
3 Baths
2,286 SqFt
SOLD DATE : 04/29/2022
Key Details
Sold Price $525,000
Property Type Single Family Home
Sub Type Single Family Residence
Listing Status Sold
Purchase Type For Sale
Square Footage 2,286 sqft
Price per Sqft $229
Municipality Lyon Twp
MLS Listing ID 23124438
Sold Date 04/29/22
Bedrooms 4
Full Baths 3
HOA Y/N false
Year Built 2000
Annual Tax Amount $3,673
Tax Year 2021
Lot Size 1.350 Acres
Acres 1.35
Property Sub-Type Single Family Residence
Property Description
**Deadline for offers: 3/21/22 at Noon** Looking for first floor living, close to South Lyon, with over an acre of land? This is the home for you. Upon entering this home, a two story, grand entrance greets you, and escorts you deeper into the home. With over 2,200 sf of space, this Cape Cod style home features a generous first floor main and three bedrooms, with a second suite upstairs. The second story also features a spacious, light filled home office or family room space. The kitchen has been updated with granite counters and clear maple cabinets. The wood burner in the fireplace has a fieldstone surround and can easily heat your home in the depths of winter. Downstairs, the daylight basement has endless finishing possibilities, with stubs for a bath already in place., Primary Bath
Location
State MI
County Oakland
Area Ann Arbor/Washtenaw - A
Direction Head east on Silver Lake Rd, turn right onto Pontiac Trail, Turn left onto Shady Creek Dr, house will be on the right
Rooms
Other Rooms Shed(s)
Basement Daylight, Full
Interior
Interior Features Ceiling Fan(s), Ceramic Floor, Garage Door Opener, Guest Quarters, Water Softener/Owned, Wood Floor, Eat-in Kitchen
Heating Forced Air
Cooling Central Air
Fireplaces Number 1
Fireplace true
Window Features Skylight(s)
Appliance Washer, Refrigerator, Range, Oven, Microwave, Dryer, Dishwasher
Exterior
Exterior Feature Fenced Back, Porch(es), Deck(s)
Parking Features Attached
Garage Spaces 2.0
Utilities Available Natural Gas Connected, Cable Connected
Waterfront Description River
View Y/N No
Street Surface Unimproved
Garage Yes
Building
Story 1
Sewer Septic Tank
Water Well
Structure Type Aluminum Siding,Vinyl Siding
New Construction No
Schools
School District South Lyon
Others
Tax ID 2108300029
Acceptable Financing Cash, FHA, VA Loan, Conventional
Listing Terms Cash, FHA, VA Loan, Conventional
Read Less Info
Want to know what your home might be worth? Contact us for a FREE valuation!

Our team is ready to help you sell your home for the highest possible price ASAP
"My job is to find and attract mastery-based agents to the office, protect the culture, and make sure everyone is happy! "






