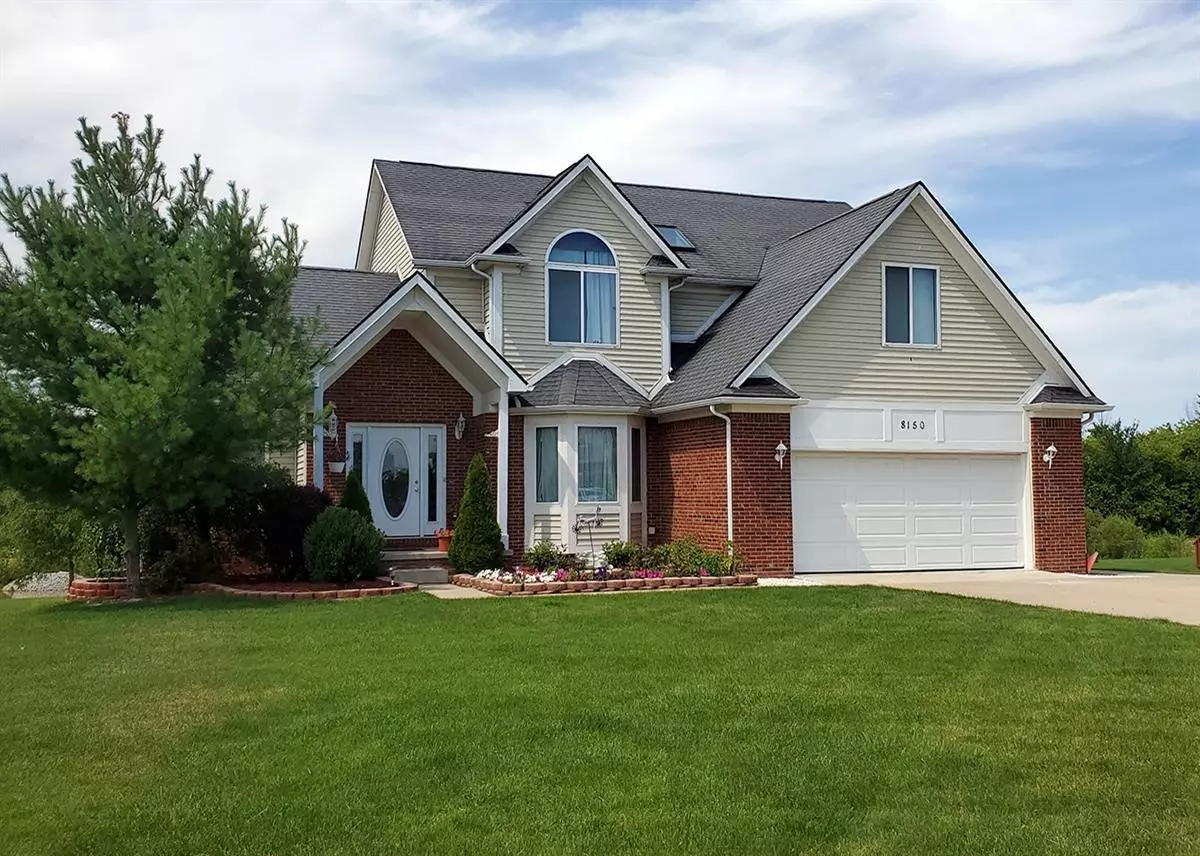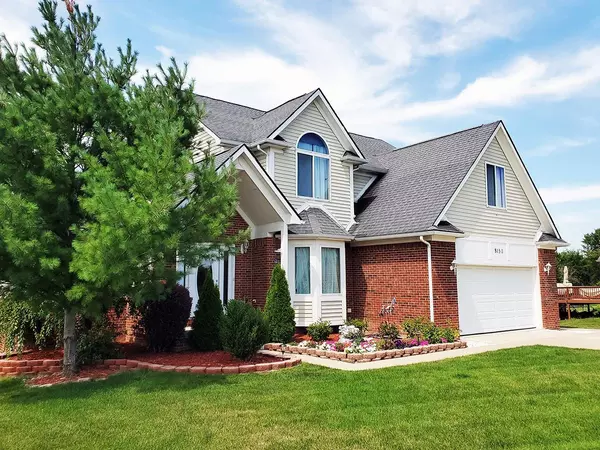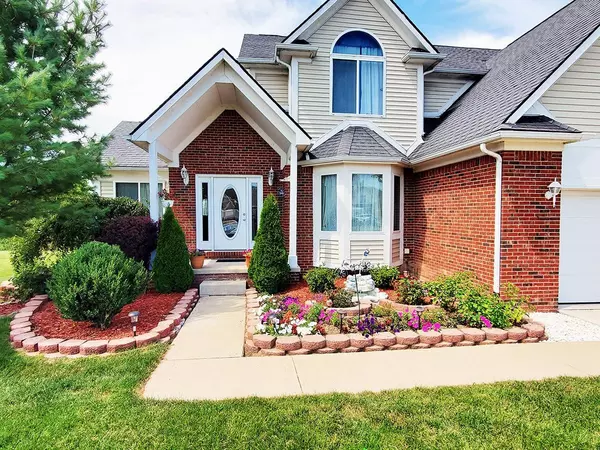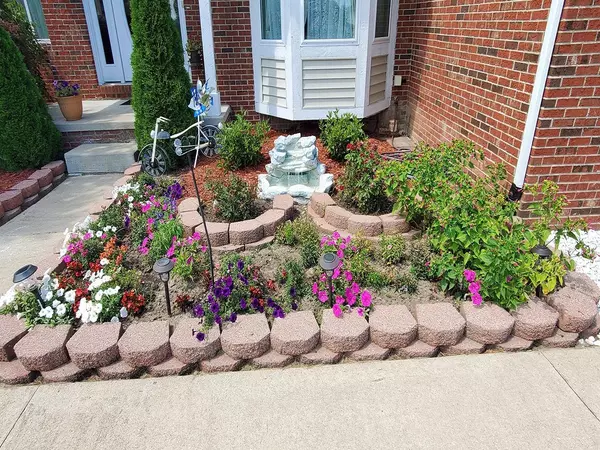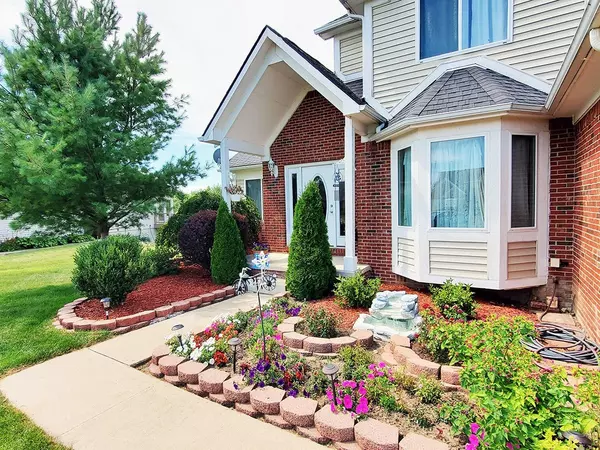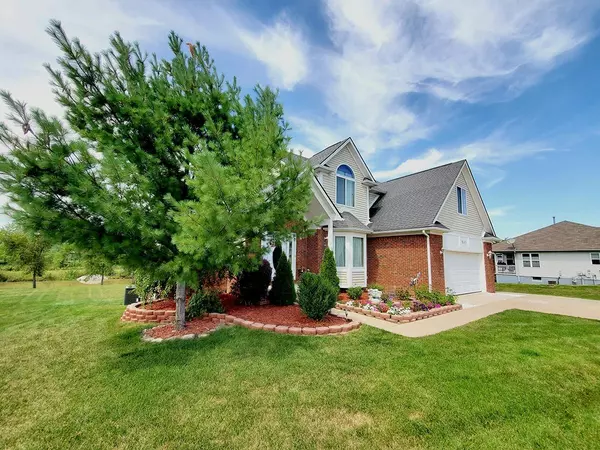$350,000
$350,000
For more information regarding the value of a property, please contact us for a free consultation.
5 Beds
4 Baths
2,455 SqFt
SOLD DATE : 12/08/2020
Key Details
Sold Price $350,000
Property Type Single Family Home
Sub Type Single Family Residence
Listing Status Sold
Purchase Type For Sale
Square Footage 2,455 sqft
Price per Sqft $142
Municipality Augusta Twp
Subdivision Lincoln Pines Condo
MLS Listing ID 23126095
Sold Date 12/08/20
Style Colonial
Bedrooms 5
Full Baths 3
Half Baths 1
HOA Fees $32/ann
HOA Y/N true
Originating Board Michigan Regional Information Center (MichRIC)
Year Built 2003
Annual Tax Amount $3,780
Tax Year 2020
Lot Size 0.310 Acres
Acres 0.31
Lot Dimensions 102x167
Property Description
Well maintained and updated. Cul-de-sac location on 1/3 acre with creek view and large backyard in Lincoln Pines. 5 bedrooms and 3 and 1/2 baths. Large gourmet kitchen with nice cabinetry and granite countertops. Brazilian cherry hardwood on entire main floor. Vaulted great room and formal dining room. Finished walk-out basement with bedroom, full bath, full second kitchen and daylight windows on all back wall. 2020 AC, new heater core and blower and new water heater. Entire house intercom and central vacuum. New hardwood on second floor and new carpet in all bedrooms. Master suite with large bath: his and hers separate sinks, larger than usual whirlpool tub, separate shower and walk-in closet with natural light. Front and back sprinklers on a separate water meter. Extra wide cement drivew driveway accommodating 6 cars. 30 year dimensional roof. A lot more amenities to see., Primary Bath, Rec Room: Finished driveway accommodating 6 cars. 30 year dimensional roof. A lot more amenities to see., Primary Bath, Rec Room: Finished
Location
State MI
County Washtenaw
Area Ann Arbor/Washtenaw - A
Direction N of Bemis to Fox Tail Ct
Rooms
Basement Daylight, Full
Interior
Interior Features Ceiling Fans, Central Vacuum, Ceramic Floor, Garage Door Opener, Laminate Floor, Wood Floor, Eat-in Kitchen
Heating Forced Air, Natural Gas
Cooling Central Air
Fireplaces Number 1
Fireplaces Type Gas Log
Fireplace true
Window Features Skylight(s),Window Treatments
Appliance Disposal, Dishwasher, Microwave, Oven, Range, Refrigerator
Laundry Main Level
Exterior
Exterior Feature Deck(s)
Parking Features Attached
Utilities Available Storm Sewer Available, Natural Gas Available, Cable Connected
Amenities Available Detached Unit
View Y/N No
Garage Yes
Building
Lot Description Site Condo
Story 2
Sewer Public Sewer
Water Public
Architectural Style Colonial
Structure Type Vinyl Siding,Brick
New Construction No
Schools
Elementary Schools Brick
High Schools Lincoln Highschool
School District Lincoln Consolidated
Others
HOA Fee Include Snow Removal
Acceptable Financing Cash, VA Loan, Conventional
Listing Terms Cash, VA Loan, Conventional
Read Less Info
Want to know what your home might be worth? Contact us for a FREE valuation!

Our team is ready to help you sell your home for the highest possible price ASAP
"My job is to find and attract mastery-based agents to the office, protect the culture, and make sure everyone is happy! "

