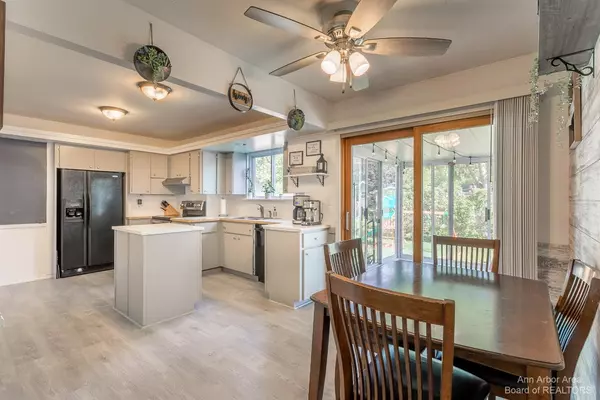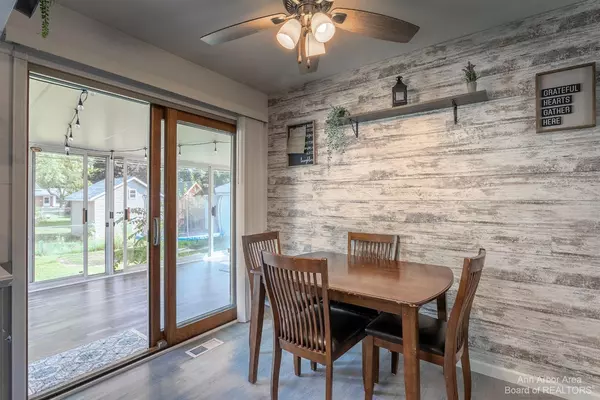$235,000
$225,000
4.4%For more information regarding the value of a property, please contact us for a free consultation.
3 Beds
1 Bath
1,064 SqFt
SOLD DATE : 10/13/2021
Key Details
Sold Price $235,000
Property Type Single Family Home
Sub Type Single Family Residence
Listing Status Sold
Purchase Type For Sale
Square Footage 1,064 sqft
Price per Sqft $220
Municipality Milan
Subdivision Wantys
MLS Listing ID 23126401
Sold Date 10/13/21
Style Ranch
Bedrooms 3
Full Baths 1
HOA Y/N false
Originating Board Michigan Regional Information Center (MichRIC)
Year Built 1963
Annual Tax Amount $4,867
Tax Year 2021
Lot Size 8,712 Sqft
Acres 0.2
Property Description
Charming and updated ranch with full basement within walking distance to downtown Milan! This well-maintained home features fresh paint, and refinished hardwood floors throughout the living room, hallway and bedrooms. The updated eat-in kitchen offers a new stainless steel oven and vent hood, plenty of cabinets, and a center island. New vinyl plank flooring extends from the kitchen to the bright and open sunroom; with wall to wall windows and sliding glass doors opening to a large patio/deck and backyard, this will be your new favorite spot to relax! Completing the main level are 3 bedrooms and an updated full bath with new vanity, flooring and paint. Outdoors enjoy the large fenced-in yard, perfect for grilling and gatherings with friends and family. The finished lower level offers extra extra space for recreation, exercise, a home office or whatever you desire. With ample storage on both levels plus an attached two-car garage, no need to worry about clearing snow off your car or where to keep extra supplies and decorations! Located near Paddock Elementary and Milan Middle School as well as shopping, dining and easy access to US-23. Take a virtual tour! Highest and best offers due Monday, 8/30 by 8pm., Rec Room: Finished
Location
State MI
County Washtenaw
Area Ann Arbor/Washtenaw - A
Direction Carpenter Rd/Dexter St to E Lewis Ave to North St to West Braman Ave
Rooms
Basement Full
Interior
Interior Features Ceiling Fans, Wood Floor, Eat-in Kitchen
Heating Forced Air, Natural Gas
Cooling Central Air
Fireplace false
Appliance Dryer, Washer, Disposal, Dishwasher, Microwave, Oven, Range, Refrigerator
Exterior
Exterior Feature Fenced Back, Porch(es), Patio, Deck(s)
Garage Attached
Garage Spaces 2.0
Utilities Available Storm Sewer Available, Natural Gas Connected, Cable Connected
View Y/N No
Parking Type Attached
Garage Yes
Building
Lot Description Sidewalk
Story 1
Sewer Public Sewer
Water Public
Architectural Style Ranch
Structure Type Brick
New Construction No
Schools
School District Milan
Others
Tax ID 19-19-35-154-012
Acceptable Financing Cash, FHA, VA Loan, Conventional
Listing Terms Cash, FHA, VA Loan, Conventional
Read Less Info
Want to know what your home might be worth? Contact us for a FREE valuation!

Our team is ready to help you sell your home for the highest possible price ASAP

"My job is to find and attract mastery-based agents to the office, protect the culture, and make sure everyone is happy! "






