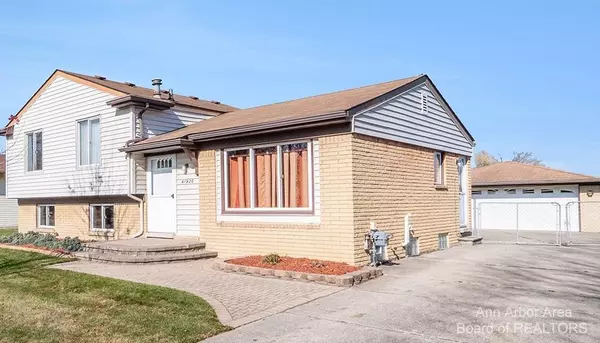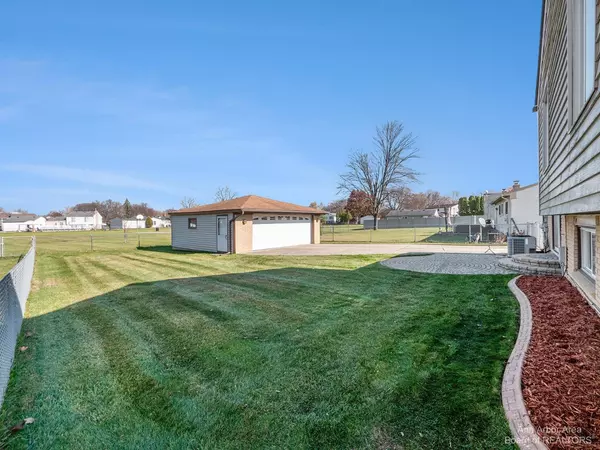$280,000
$295,000
5.1%For more information regarding the value of a property, please contact us for a free consultation.
4 Beds
2 Baths
1,585 SqFt
SOLD DATE : 12/02/2022
Key Details
Sold Price $280,000
Property Type Single Family Home
Sub Type Single Family Residence
Listing Status Sold
Purchase Type For Sale
Square Footage 1,585 sqft
Price per Sqft $176
Municipality Canton Twp
Subdivision Stonegate Sub
MLS Listing ID 23126730
Sold Date 12/02/22
Style Other
Bedrooms 4
Full Baths 2
HOA Fees $9/ann
HOA Y/N true
Originating Board Michigan Regional Information Center (MichRIC)
Year Built 1975
Annual Tax Amount $3,215
Tax Year 2022
Lot Size 7,449 Sqft
Acres 0.17
Lot Dimensions 72.26 x 123.95
Property Description
Move right into this Bright, Sunny, Retro Quad level home in the Stonegate subdivision. Beautiful, landscaped front and fenced back yard with a detached 2 car garage. This home backs up to Woodbridge Park which also has a playground. You are within walking distance of 2 more parks with playgrounds. Enjoy your evening on the paver stone patio. Upon entering the living room it opens to the updated kitchen and dining area. All new oak cabinets, appliances and granite countertops with granite back splash. Perfect for the cook in the family! Look out your door wall at the patio and park while eating. For additional living space step down to the Family room with the cozy gas insert fireplace (rarely ever used), the 4th bedroom and full bathroom. From there go down to the unfinished base basement with laundry room and storage. The upper level has three ample bedrooms and a full bathroom. Plymouth Canton schools. Less than a mile from the nearest grocery store, minutes from 275 and only 15 minutes to the airport., Rec Room: Space basement with laundry room and storage. The upper level has three ample bedrooms and a full bathroom. Plymouth Canton schools. Less than a mile from the nearest grocery store, minutes from 275 and only 15 minutes to the airport., Rec Room: Space
Location
State MI
County Wayne
Area Ann Arbor/Washtenaw - A
Direction N Of Palmer Rd. E of S Lilley Rd
Rooms
Basement Slab, Partial
Interior
Interior Features Ceiling Fans, Garage Door Opener
Heating Forced Air, Natural Gas, None
Cooling Central Air
Fireplaces Number 1
Fireplaces Type Gas Log
Fireplace true
Window Features Window Treatments
Appliance Dryer, Washer, Disposal, Dishwasher, Microwave, Oven, Range, Refrigerator
Exterior
Exterior Feature Fenced Back, Patio
Garage Spaces 2.0
Utilities Available Natural Gas Connected, Cable Connected
Amenities Available Playground
View Y/N No
Garage Yes
Building
Lot Description Sidewalk
Sewer Public Sewer
Water Public
Architectural Style Other
Structure Type Vinyl Siding,Brick
New Construction No
Others
Tax ID 71091010269000
Acceptable Financing Cash, Conventional
Listing Terms Cash, Conventional
Read Less Info
Want to know what your home might be worth? Contact us for a FREE valuation!

Our team is ready to help you sell your home for the highest possible price ASAP

"My job is to find and attract mastery-based agents to the office, protect the culture, and make sure everyone is happy! "






