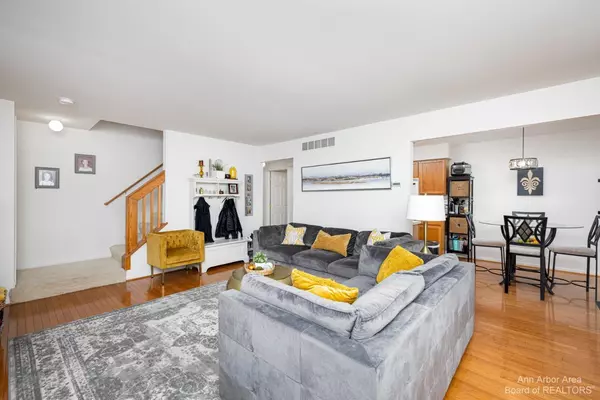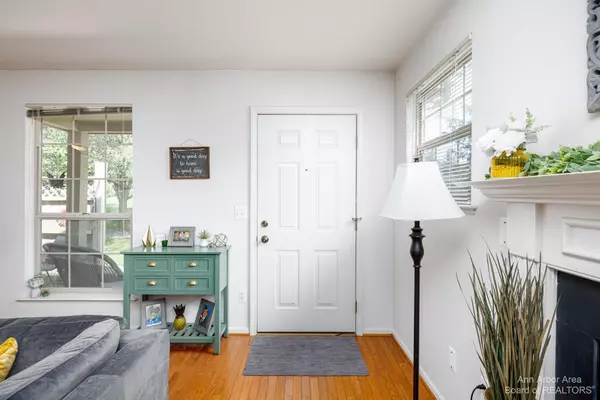$225,000
$225,000
For more information regarding the value of a property, please contact us for a free consultation.
2 Beds
2 Baths
1,104 SqFt
SOLD DATE : 08/21/2023
Key Details
Sold Price $225,000
Property Type Condo
Sub Type Condominium
Listing Status Sold
Purchase Type For Sale
Square Footage 1,104 sqft
Price per Sqft $203
Municipality Saline City
Subdivision Austin Commons
MLS Listing ID 23127449
Sold Date 08/21/23
Style Townhouse
Bedrooms 2
Full Baths 1
Half Baths 1
HOA Fees $273/mo
HOA Y/N true
Originating Board Michigan Regional Information Center (MichRIC)
Year Built 2004
Annual Tax Amount $5,430
Tax Year 2020
Lot Size 540 Sqft
Acres 0.01
Property Description
Appealing end-unit townhouse with eastern exposure for morning light. Welcoming front porch and private patio for outdoor living. The entry level, with hardwood floors, includes a large living room with fireplace, plus a dining area, kitchen with oak cabinets and white appliances, and a powder room. Access to the garage is right off the kitchen. Upstairs, there is a large master bedroom with a vaulted ceiling and a walk-in closet, a nice-sized second bedroom, linen closet and a full bath. The full unfinished basement with high ceilings includes the laundry and mechanicals, with abundant storage space. Austin Commons is a conveniently located condominium association just to the east of downtown Saline. Association fees ($273 / month) include exterior maintenance, water, lawn care, snow remo removal and trash removal. Lastly, there's a new water heater and condenser.
Location
State MI
County Washtenaw
Area Ann Arbor/Washtenaw - A
Direction US 12 to Austin Rd
Rooms
Basement Full
Interior
Interior Features Garage Door Opener, Laminate Floor, Eat-in Kitchen
Heating Forced Air
Cooling Central Air
Fireplaces Number 1
Fireplace true
Window Features Window Treatments
Appliance Dryer, Washer, Dishwasher, Oven, Range, Refrigerator
Laundry Lower Level
Exterior
Garage Spaces 1.0
View Y/N No
Garage Yes
Building
Lot Description Site Condo
Story 2
Sewer Public Sewer
Water Public
Architectural Style Townhouse
Structure Type Vinyl Siding
New Construction No
Schools
Middle Schools Saline Middle
High Schools Saline High
School District Saline
Others
HOA Fee Include Water,Trash,Snow Removal,Lawn/Yard Care
Tax ID 18-18-02-405-055
Acceptable Financing Cash, Conventional
Listing Terms Cash, Conventional
Read Less Info
Want to know what your home might be worth? Contact us for a FREE valuation!

Our team is ready to help you sell your home for the highest possible price ASAP

"My job is to find and attract mastery-based agents to the office, protect the culture, and make sure everyone is happy! "






