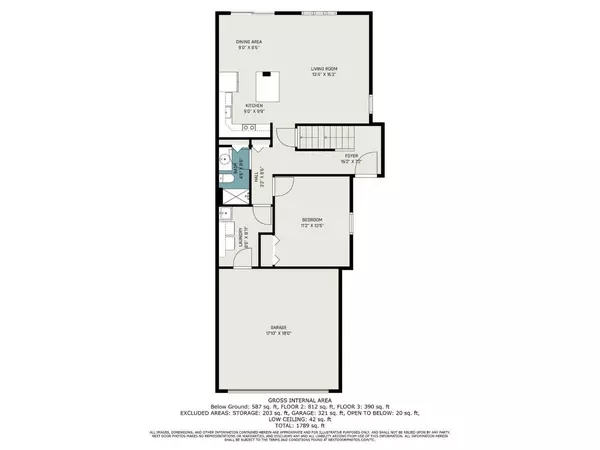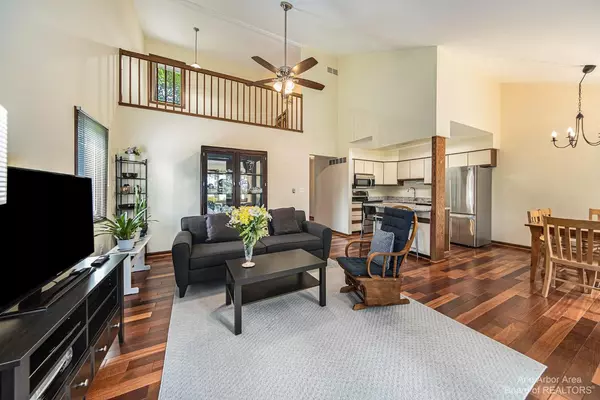$305,000
$299,500
1.8%For more information regarding the value of a property, please contact us for a free consultation.
3 Beds
3 Baths
1,290 SqFt
SOLD DATE : 09/06/2023
Key Details
Sold Price $305,000
Property Type Condo
Sub Type Condominium
Listing Status Sold
Purchase Type For Sale
Square Footage 1,290 sqft
Price per Sqft $236
Municipality Saline City
Subdivision Maple Ridge Condos
MLS Listing ID 23127479
Sold Date 09/06/23
Style Contemporary
Bedrooms 3
Full Baths 3
HOA Fees $275/mo
HOA Y/N true
Originating Board Michigan Regional Information Center (MichRIC)
Year Built 1987
Annual Tax Amount $4,656
Tax Year 2023
Lot Size 1,163 Sqft
Acres 0.03
Property Description
Stunning two-story Maple Ridge Condo just listed. Spectacular Brazilian cherry hardwood floors create a warm and inviting atmosphere. A bedroom and a full bathroom on all three levels offer plenty of space and convenience. The cathedral ceilings and open-air concept on the main level, along with the renovated kitchen featuring granite countertops and new stainless appliances, are sure to impress. The new windows and patio doors leading to two decks, connected by a spiral staircase, add a touch of elegance and afford easy access to outdoor entertaining. The fully finished walkout lower level has new carpeting in the family room and bedroom that provide lots of additional living space. An additional flex space on the upper level can be used as a huge closet or a bonus room. The property also also features a new dimensional roof, two-car attached garage, and a newer HVAC system. At the end of a quiet cul-de-sac, with south-facing windows, this listing has a rare combination of style, quality, and size. Conveniently located near downtown stores, restaurants, library, & walking trails., Rec Room: Finished also features a new dimensional roof, two-car attached garage, and a newer HVAC system. At the end of a quiet cul-de-sac, with south-facing windows, this listing has a rare combination of style, quality, and size. Conveniently located near downtown stores, restaurants, library, & walking trails., Rec Room: Finished
Location
State MI
County Washtenaw
Area Ann Arbor/Washtenaw - A
Direction Off Maple Rd, North of Michigan Ave.
Rooms
Basement Daylight, Walk Out, Slab, Full
Interior
Interior Features Ceiling Fans, Ceramic Floor, Garage Door Opener, Wood Floor, Eat-in Kitchen
Heating Forced Air, Natural Gas
Cooling Central Air
Fireplace false
Window Features Window Treatments
Appliance Dryer, Washer, Disposal, Dishwasher, Microwave, Oven, Range, Refrigerator
Laundry Main Level
Exterior
Exterior Feature Patio, Deck(s)
Garage Attached
Garage Spaces 2.0
Utilities Available Natural Gas Connected, Cable Connected
View Y/N No
Parking Type Attached
Garage Yes
Building
Lot Description Sidewalk
Story 2
Sewer Public Sewer
Water Public
Architectural Style Contemporary
Structure Type Wood Siding
New Construction No
Schools
School District Saline
Others
HOA Fee Include Snow Removal,Lawn/Yard Care
Tax ID 18-12-31-326-024
Acceptable Financing Cash, Conventional
Listing Terms Cash, Conventional
Read Less Info
Want to know what your home might be worth? Contact us for a FREE valuation!

Our team is ready to help you sell your home for the highest possible price ASAP

"My job is to find and attract mastery-based agents to the office, protect the culture, and make sure everyone is happy! "






