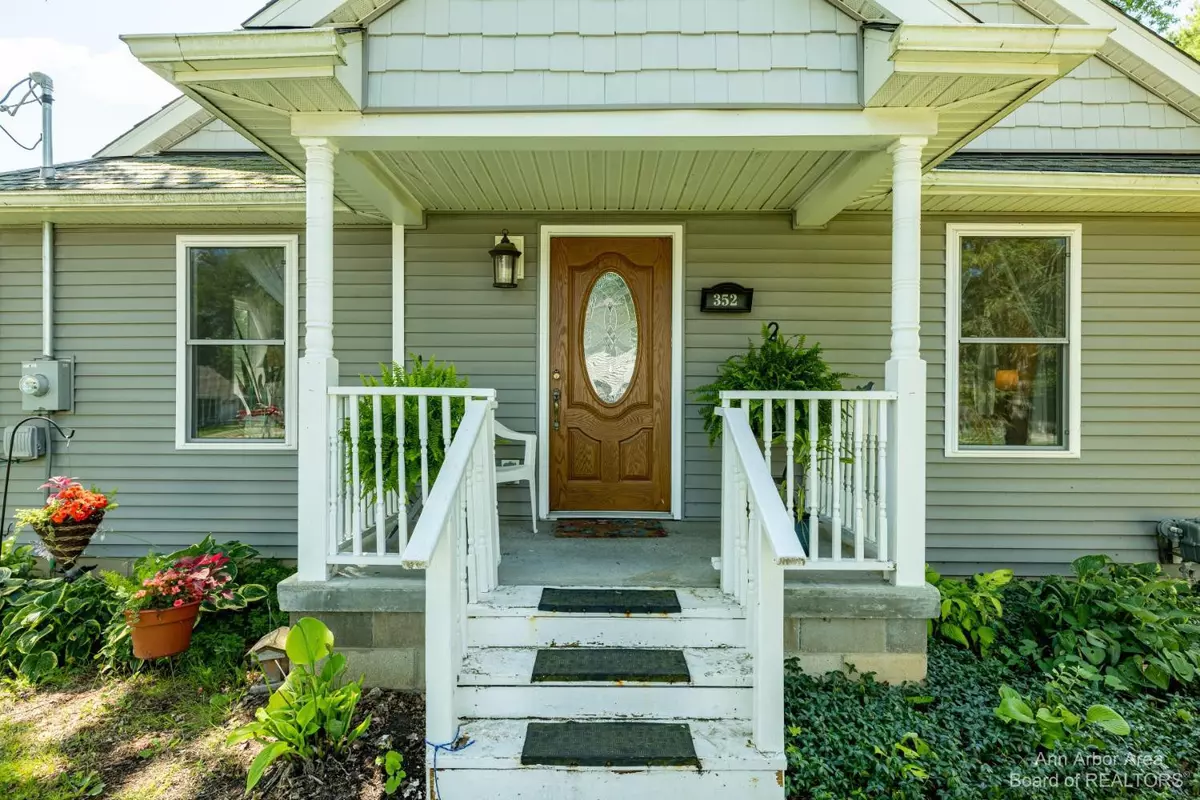$305,000
$305,000
For more information regarding the value of a property, please contact us for a free consultation.
3 Beds
2 Baths
1,677 SqFt
SOLD DATE : 08/21/2023
Key Details
Sold Price $305,000
Property Type Single Family Home
Sub Type Single Family Residence
Listing Status Sold
Purchase Type For Sale
Square Footage 1,677 sqft
Price per Sqft $181
Municipality Pinckney Vllg
Subdivision Village Of Pinckney Original
MLS Listing ID 23127457
Sold Date 08/21/23
Style Ranch
Bedrooms 3
Full Baths 2
HOA Y/N false
Originating Board Michigan Regional Information Center (MichRIC)
Year Built 2015
Annual Tax Amount $4,776
Tax Year 2023
Lot Size 8,712 Sqft
Acres 0.2
Lot Dimensions 66 x 132
Property Description
Welcome home to the perfect ranch within walking distance of downtown Pinckney. Enjoy open living space with a country-sized kitchen whose generous island invites gathering for entertaining and conversation. Hardwood floors throughout the entire home, except the bathrooms. The bedroom set-up is perfect with the en-suite placed at one end of the home for maximum privacy and the additional bedrooms and full bath at the other. The oversized garage allows for a workshop area and the basement with an egress window is ready to finish, if you need more space! Enjoy downtown festivals such as Art in the Park, Hootin' in the Park and Food Truck Fridays. Get your outdoor joy on the TWO chains of lakes: Portage and Half Moon, or in the Pinckney Rec Area (with the popular Potawatami Trail) or Lakeland Lakelands Trails system. There is a heater in the shed to create a separate work space or she-shed! Open rafter system allows for extra storage - or finish for another living space., Primary Bath
Location
State MI
County Livingston
Area Ann Arbor/Washtenaw - A
Direction M36 to Stuart St north to home on the northwest corner of Stuart and Unadilla.
Rooms
Other Rooms Shed(s)
Basement Full
Interior
Interior Features Ceiling Fans, Ceramic Floor, Garage Door Opener, Generator, Wood Floor, Eat-in Kitchen
Heating Forced Air, Natural Gas
Cooling Central Air
Fireplace false
Window Features Window Treatments
Appliance Dryer, Washer, Disposal, Dishwasher, Microwave, Oven, Range, Refrigerator
Laundry Main Level
Exterior
Exterior Feature Fenced Back, Porch(es)
Garage Attached
Garage Spaces 2.0
Utilities Available Cable Connected
View Y/N No
Parking Type Attached
Garage Yes
Building
Lot Description Sidewalk
Story 1
Sewer Public Sewer
Water Public
Architectural Style Ranch
Structure Type Vinyl Siding
New Construction No
Schools
School District Pinckney
Others
Tax ID 14-23-302-004
Acceptable Financing Cash, Conventional
Listing Terms Cash, Conventional
Read Less Info
Want to know what your home might be worth? Contact us for a FREE valuation!

Our team is ready to help you sell your home for the highest possible price ASAP

"My job is to find and attract mastery-based agents to the office, protect the culture, and make sure everyone is happy! "






