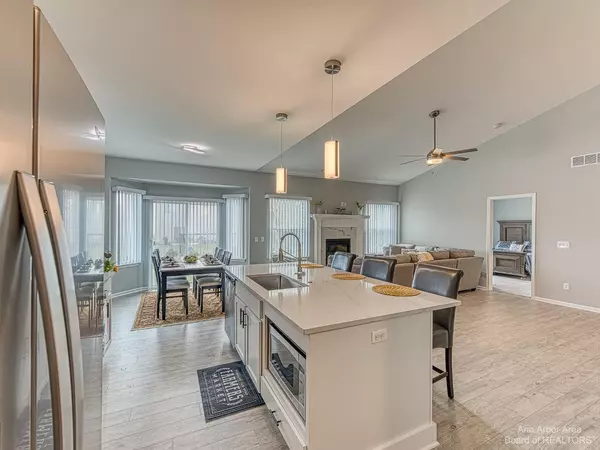$349,900
$349,900
For more information regarding the value of a property, please contact us for a free consultation.
3 Beds
2 Baths
1,487 SqFt
SOLD DATE : 03/03/2023
Key Details
Sold Price $349,900
Property Type Single Family Home
Sub Type Single Family Residence
Listing Status Sold
Purchase Type For Sale
Square Footage 1,487 sqft
Price per Sqft $235
Municipality Dundee Twp
MLS Listing ID 54719
Sold Date 03/03/23
Style Ranch
Bedrooms 3
Full Baths 2
HOA Fees $20/ann
HOA Y/N true
Originating Board Michigan Regional Information Center (MichRIC)
Year Built 2022
Lot Size 7,841 Sqft
Acres 0.18
Lot Dimensions 63x125x63x125
Property Description
This is a must see home! Come view this new ranch construction built in 2022. This three bedroom two bath home was built for executive style living. Its open floor plan makes it perfect for entertaining or raising your family. Stainless steel appliances are included in the kitchen along with granite counter tops and white cabinets. The kitchen is large and has lots of natural light. The living room has a vaulted ceiling and has a beautifully tiled fireplace.. The master bedroom has trey ceilings, Is very roomy, Has a master bath and walk in closet. There are to many upgrades to mention. Basement is large and plumbed for an additional bathroom and has an egress window. The 2.5 car garage is dry walled and painted and the cement floor is coated. Come make your appt today before It's too lat late.., Primary Bath late.., Primary Bath
Location
State MI
County Monroe
Area Ann Arbor/Washtenaw - A
Direction Main st to Stowell to Dundee Ridge to White Owl
Rooms
Basement Full
Interior
Interior Features Ceramic Floor, Eat-in Kitchen
Heating Forced Air, Natural Gas
Cooling Central Air
Fireplaces Number 1
Fireplaces Type Gas Log
Fireplace true
Window Features Window Treatments
Appliance Dryer, Washer, Disposal, Dishwasher, Microwave, Oven, Range, Refrigerator
Laundry Main Level
Exterior
Exterior Feature Porch(es)
Garage Attached
Utilities Available Storm Sewer Available, Natural Gas Connected
Amenities Available Walking Trails, Playground, Tennis Court(s)
View Y/N No
Parking Type Attached
Garage Yes
Building
Lot Description Site Condo
Story 1
Sewer Public Sewer
Water Public
Architectural Style Ranch
Structure Type Vinyl Siding,Brick
New Construction No
Schools
School District Dundee
Others
Tax ID 584212621600
Acceptable Financing Cash, FHA, Rural Development, MSHDA, Conventional
Listing Terms Cash, FHA, Rural Development, MSHDA, Conventional
Read Less Info
Want to know what your home might be worth? Contact us for a FREE valuation!

Our team is ready to help you sell your home for the highest possible price ASAP

"My job is to find and attract mastery-based agents to the office, protect the culture, and make sure everyone is happy! "






