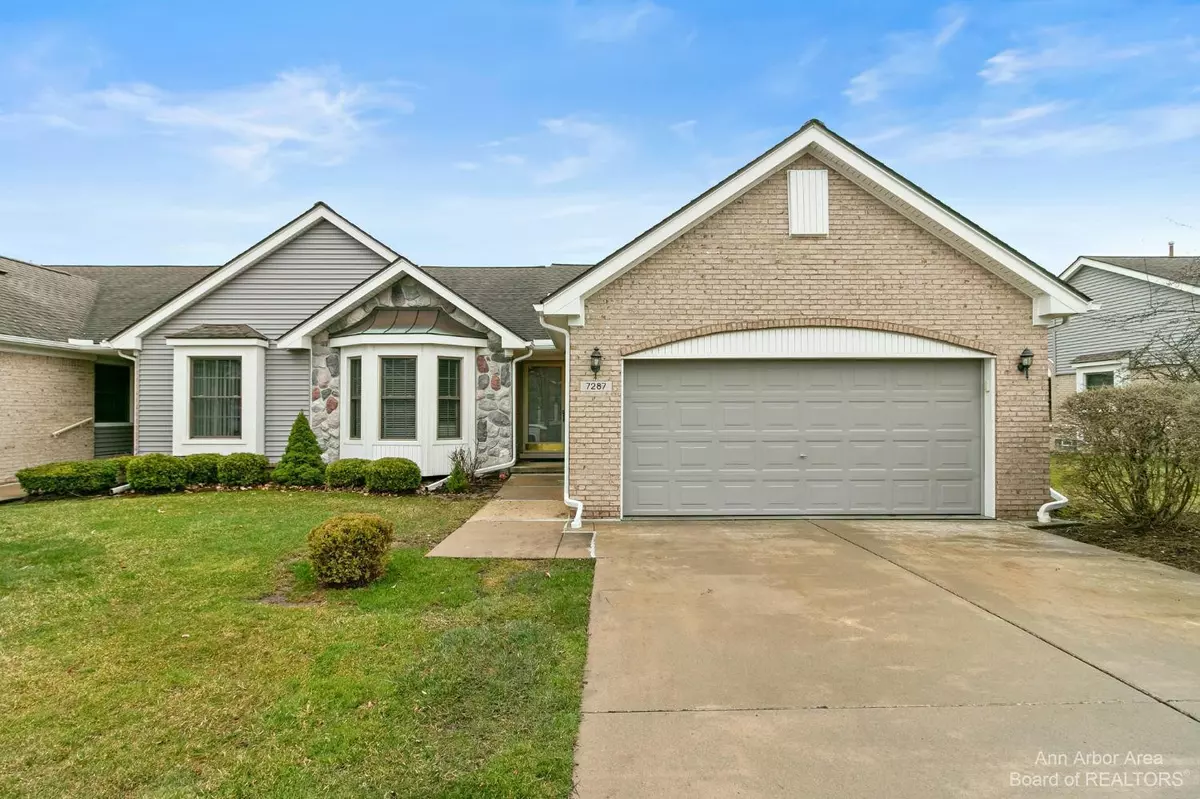$265,000
$265,000
For more information regarding the value of a property, please contact us for a free consultation.
2 Beds
2 Baths
1,377 SqFt
SOLD DATE : 06/14/2023
Key Details
Sold Price $265,000
Property Type Condo
Sub Type Condominium
Listing Status Sold
Purchase Type For Sale
Square Footage 1,377 sqft
Price per Sqft $192
Municipality Canton Twp
Subdivision Coves
MLS Listing ID 23112642
Sold Date 06/14/23
Style Ranch
Bedrooms 2
Full Baths 2
HOA Fees $417/mo
HOA Y/N true
Originating Board Michigan Regional Information Center (MichRIC)
Year Built 1997
Annual Tax Amount $3,028
Tax Year 2022
Property Description
Welcome to your dream home! This stunning 2 bedroom, 2 full bathroom house located in a highly desirable neighborhood is ready for you to move in. The open concept living room and dining room are perfect for entertaining guests or enjoying a quiet night in. You'll love the attached 2 car garage, providing you with plenty of storage space and a convenient entry into your home. The full basement is ready for finishing and would almost double your living space! Relax on your deck and enjoy your morning coffee while reading your favorite book. The neutral carpet and laminate flooring provide a comfortable and cozy feel, making it the perfect place to call home. Enjoy the convenience of being close to shopping centers, restaurants, and expressways, making commuting a breeze. Located in the the highly sought-after Plymouth Canton School District. Don't miss out on this amazing opportunity to own your dream home in a great neighborhood. Schedule your showing today!, Primary Bath the highly sought-after Plymouth Canton School District. Don't miss out on this amazing opportunity to own your dream home in a great neighborhood. Schedule your showing today!, Primary Bath
Location
State MI
County Wayne
Area Ann Arbor/Washtenaw - A
Direction Lilley to Green Meadow
Rooms
Basement Full
Interior
Interior Features Ceiling Fans, Ceramic Floor, Garage Door Opener, Laminate Floor, Eat-in Kitchen
Heating Forced Air, Natural Gas
Cooling Central Air
Fireplaces Number 1
Fireplace true
Window Features Window Treatments
Appliance Dryer, Washer, Dishwasher, Microwave, Oven, Range, Refrigerator
Laundry Main Level
Exterior
Exterior Feature Fenced Back, Deck(s)
Garage Attached
Garage Spaces 2.0
Utilities Available Natural Gas Connected
View Y/N No
Parking Type Attached
Garage Yes
Building
Lot Description Site Condo
Story 1
Sewer Public Sewer
Water Public
Architectural Style Ranch
Structure Type Brick
New Construction No
Others
HOA Fee Include Water,Snow Removal,Lawn/Yard Care
Tax ID 71008050076000
Acceptable Financing Cash, VA Loan, Conventional
Listing Terms Cash, VA Loan, Conventional
Read Less Info
Want to know what your home might be worth? Contact us for a FREE valuation!

Our team is ready to help you sell your home for the highest possible price ASAP

"My job is to find and attract mastery-based agents to the office, protect the culture, and make sure everyone is happy! "






