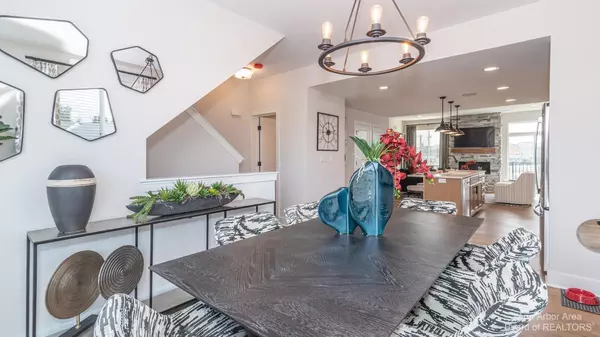$535,757
$535,757
For more information regarding the value of a property, please contact us for a free consultation.
4 Beds
5 Baths
2,056 SqFt
SOLD DATE : 07/07/2023
Key Details
Sold Price $535,757
Property Type Condo
Sub Type Condominium
Listing Status Sold
Purchase Type For Sale
Square Footage 2,056 sqft
Price per Sqft $260
Municipality Ann Arbor
Subdivision Bristol Ridge
MLS Listing ID 23121331
Sold Date 07/07/23
Style Contemporary
Bedrooms 4
Full Baths 4
Half Baths 1
HOA Fees $240/mo
HOA Y/N true
Originating Board Michigan Regional Information Center (MichRIC)
Year Built 2023
Property Description
Located a few miles from vibrant downtown Ann Arbor, both University of Michigan Campuses & Medical Center, this Northside community is conveniently located off Pontiac Trail. Norfolk Homes offers homebuyers the opportunity to enjoy all the benefits of life in Ann Arbor with convenient and maintenance free lifestyle at our Bristol Ridge Community. These efficiently designed homes uniquely offering multiple levels to entertain, work from home or relax. Plans provide a fully finished daylight basement with a bedroom or recreation room and full bath. The entry level features an attached garage with storage space, a mudroom with ample closets and additional entertainment, home office or bedroom space. There is an option to add a full bathroom to this level, for 4 full (included on this U Unit) & 1/2 baths. The main living area is an open concept design with the kitchen as the central space, an adjacent great room and a dining room. The great room has with a gas fireplace, tile surround and box beam mantle and leads to a private exterior deck. The second level has a private primary suite, a second bedroom with full bath and a laundry room. Brand New Construction with Warranty! Model: Thttps://my.matterport.com/show/?m=pxcEMyoUJ, Primary Bath, Rec Room: Finished Unit) & 1/2 baths. The main living area is an open concept design with the kitchen as the central space, an adjacent great room and a dining room. The great room has with a gas fireplace, tile surround and box beam mantle and leads to a private exterior deck. The second level has a private primary suite, a second bedroom with full bath and a laundry room. Brand New Construction with Warranty! Model: Thttps://my.matterport.com/show/?m=pxcEMyoUJ, Primary Bath, Rec Room: Finished
Location
State MI
County Washtenaw
Area Ann Arbor/Washtenaw - A
Direction Entry located off the West side of Pontiac Trail between Dhu Varren and Burton Roads.
Rooms
Basement Daylight, Full
Interior
Interior Features Ceramic Floor, Garage Door Opener, Guest Quarters, Wood Floor, Eat-in Kitchen
Heating Forced Air, Natural Gas
Cooling Central Air
Fireplaces Number 1
Fireplaces Type Gas Log
Fireplace true
Window Features Window Treatments
Appliance Dryer, Washer, Disposal, Dishwasher, Microwave, Oven, Range, Refrigerator
Laundry Upper Level
Exterior
Exterior Feature Porch(es), Deck(s)
Garage Attached
Garage Spaces 1.0
Utilities Available Storm Sewer Available, Natural Gas Connected, Cable Connected
View Y/N No
Parking Type Attached
Garage Yes
Building
Lot Description Sidewalk
Story 3
Sewer Public Sewer
Water Public
Architectural Style Contemporary
Structure Type Vinyl Siding,Brick
New Construction Yes
Schools
Elementary Schools Ann Arbor Steam @ Northside
Middle Schools Clague
High Schools Skyline
School District Ann Arbor
Others
HOA Fee Include Trash,Snow Removal,Sewer,Lawn/Yard Care
Tax ID NEW OR UNDER CONSTRUCTION
Acceptable Financing Cash, FHA, VA Loan, Conventional
Listing Terms Cash, FHA, VA Loan, Conventional
Read Less Info
Want to know what your home might be worth? Contact us for a FREE valuation!

Our team is ready to help you sell your home for the highest possible price ASAP

"My job is to find and attract mastery-based agents to the office, protect the culture, and make sure everyone is happy! "






