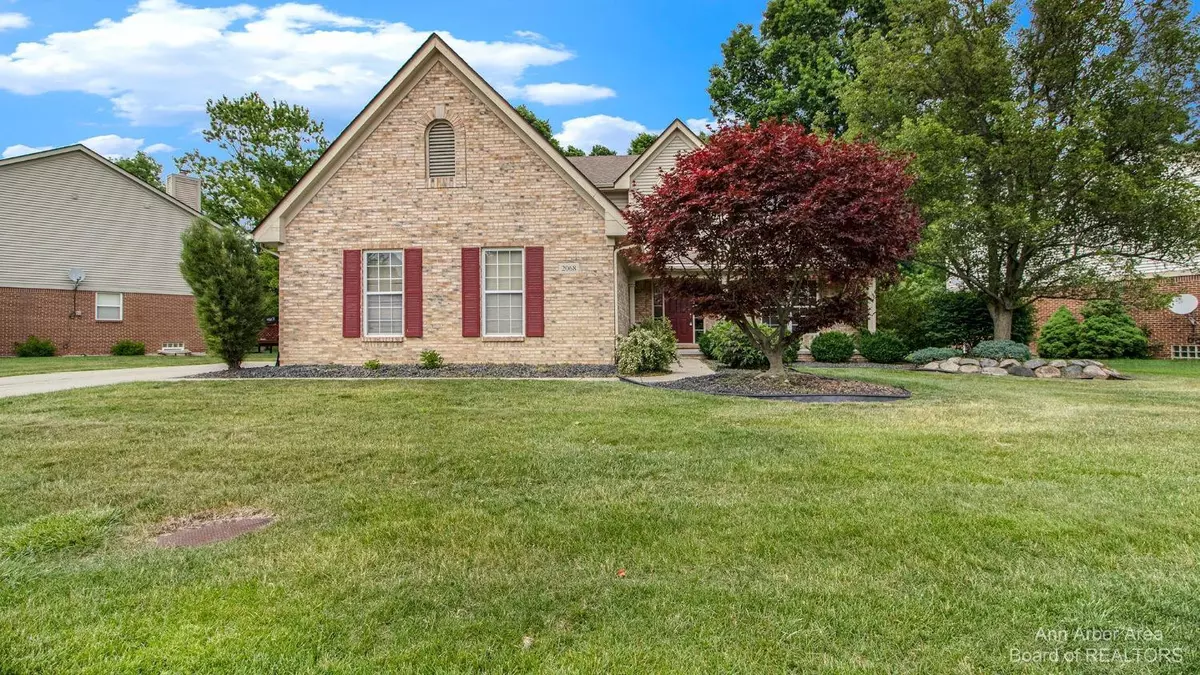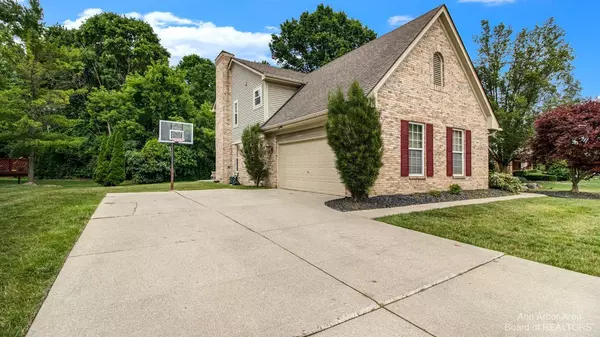$475,000
$495,000
4.0%For more information regarding the value of a property, please contact us for a free consultation.
4 Beds
3 Baths
2,902 SqFt
SOLD DATE : 08/22/2023
Key Details
Sold Price $475,000
Property Type Single Family Home
Sub Type Single Family Residence
Listing Status Sold
Purchase Type For Sale
Square Footage 2,902 sqft
Price per Sqft $163
Municipality Canton Twp
Subdivision Cobblestone Ridge 1
MLS Listing ID 23127358
Sold Date 08/22/23
Style Colonial
Bedrooms 4
Full Baths 2
Half Baths 1
HOA Fees $33/ann
HOA Y/N true
Originating Board Michigan Regional Information Center (MichRIC)
Year Built 1999
Annual Tax Amount $6,169
Tax Year 2023
Lot Size 0.298 Acres
Acres 0.3
Lot Dimensions 130x135
Property Description
Excellent opportunity to own in a prime location with Plymouth/Canton schools-Cobblestone Ridge! Roomy, convenient open floor plan that's full of surprises. 4 BR, 2.5 BA - but wait...there's a full-sized shower in the laundry room, effectively offering a 3rd full bath. Super handy first-floor home office. Large family room w/gas FP, breakfast nook PLUS formal dining and living room. 2-way staircase opens to the kitchen or lovely grand foyer. Upstairs there's a huge Master BR with large en-suite and walk-in closet plus three spacious secondary bedrooms that share a double-vanity full bath. Partially finished lower level with three (!) multi-purpose rooms and plenty of additional floor space. Side-entry 2-car attached garage, paver patio, gutter guards, newer roof (10 years with 35-yr shingl shingles), lawn irrigation system and lovely wooded back yard. All appliances stay. Add your personal touches and you'll have the home of your dreams!, Primary Bath, Rec Room: Partially Finished, Rec Room: Finished shingles), lawn irrigation system and lovely wooded back yard. All appliances stay. Add your personal touches and you'll have the home of your dreams!, Primary Bath, Rec Room: Partially Finished, Rec Room: Finished
Location
State MI
County Wayne
Area Ann Arbor/Washtenaw - A
Direction South Of Ford Rd. between Beck and Canton Center
Rooms
Basement Slab, Full
Interior
Interior Features Ceiling Fans, Hot Tub Spa, Wood Floor, Eat-in Kitchen
Heating Natural Gas, None
Cooling Central Air
Fireplaces Number 1
Fireplaces Type Gas Log
Fireplace true
Window Features Window Treatments
Appliance Dryer, Washer, Disposal, Dishwasher, Microwave, Oven, Range, Refrigerator
Laundry Main Level
Exterior
Exterior Feature Patio
Garage Attached
Garage Spaces 2.0
Utilities Available Storm Sewer Available, Natural Gas Connected, Cable Connected
Amenities Available Walking Trails, Playground, Storage
View Y/N No
Parking Type Attached
Garage Yes
Building
Lot Description Sidewalk
Sewer Public Sewer
Water Public
Architectural Style Colonial
Structure Type Vinyl Siding,Brick
New Construction No
Schools
Elementary Schools Hoben
Middle Schools Discovery
Others
Tax ID 71-062-01-0008-000
Acceptable Financing Cash, FHA, VA Loan, Conventional
Listing Terms Cash, FHA, VA Loan, Conventional
Read Less Info
Want to know what your home might be worth? Contact us for a FREE valuation!

Our team is ready to help you sell your home for the highest possible price ASAP

"My job is to find and attract mastery-based agents to the office, protect the culture, and make sure everyone is happy! "






