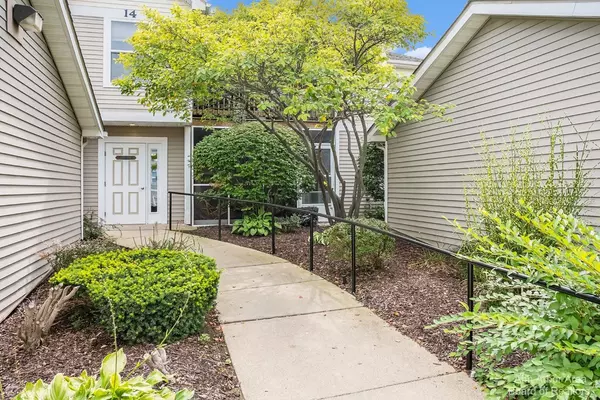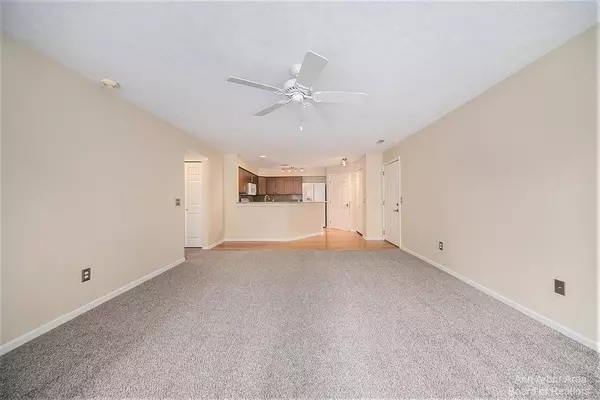$276,000
$265,000
4.2%For more information regarding the value of a property, please contact us for a free consultation.
2 Beds
2 Baths
1,101 SqFt
SOLD DATE : 10/11/2023
Key Details
Sold Price $276,000
Property Type Condo
Sub Type Condominium
Listing Status Sold
Purchase Type For Sale
Square Footage 1,101 sqft
Price per Sqft $250
Municipality Pittsfield Charter Twp
Subdivision Weatherstone Condo
MLS Listing ID 23127899
Sold Date 10/11/23
Style Ranch
Bedrooms 2
Full Baths 2
HOA Fees $372/mo
HOA Y/N true
Originating Board Michigan Regional Information Center (MichRIC)
Year Built 1993
Annual Tax Amount $3,809
Tax Year 2023
Property Description
This first-floor Ranch condo at Weatherstone is completely step-free and has been nicely updated throughout! Brand new carpet and fresh paint have left this light-filled abode in move-in condition. A nicely appointed kitchen with granite and large breakfast bar opens to the spacious living room and enclosed sun room (an uncommon and desirable feature!). The Primary bedroom has a wall of closets, sitting nook, and attached bath with newer vanity and walk-in shower. An additional bedroom and updated hallway bath complete this well-designed floor plan. There's also a deep one-car detached garage! Weatherstone offers its residents a community swimming pool, club house and ponds. It is perfectly located off the Ann Arbor-Saline corridor, providing terrific access to shops, dining, The Big House House, downtown Ann Arbor, Saline and expressways., Primary Bath
Location
State MI
County Washtenaw
Area Ann Arbor/Washtenaw - A
Direction Lohr Road to WEST on Weatherstone to SOUTH on Oakfield
Rooms
Basement Slab
Interior
Interior Features Ceramic Floor, Garage Door Opener, Eat-in Kitchen
Heating Forced Air, Natural Gas
Cooling Central Air
Fireplace false
Appliance Dryer, Washer, Disposal, Dishwasher, Microwave, Oven, Range, Refrigerator
Laundry Main Level
Exterior
Garage Spaces 1.0
Utilities Available Natural Gas Connected
Amenities Available Club House, Pool
View Y/N No
Garage Yes
Building
Lot Description Sidewalk
Story 1
Sewer Public Sewer
Water Public
Architectural Style Ranch
Structure Type Vinyl Siding
New Construction No
Schools
Elementary Schools Bryant-Pattengill
Middle Schools Tappan
High Schools Pioneer
School District Ann Arbor
Others
HOA Fee Include Water,Trash,Snow Removal,Sewer,Lawn/Yard Care
Tax ID L-12-07-105-118
Acceptable Financing Cash, Conventional
Listing Terms Cash, Conventional
Read Less Info
Want to know what your home might be worth? Contact us for a FREE valuation!

Our team is ready to help you sell your home for the highest possible price ASAP

"My job is to find and attract mastery-based agents to the office, protect the culture, and make sure everyone is happy! "






