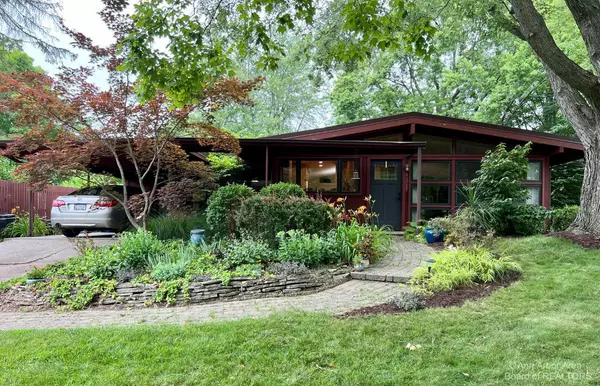$600,000
$579,000
3.6%For more information regarding the value of a property, please contact us for a free consultation.
4 Beds
2 Baths
1,822 SqFt
SOLD DATE : 05/15/2023
Key Details
Sold Price $600,000
Property Type Single Family Home
Sub Type Single Family Residence
Listing Status Sold
Purchase Type For Sale
Square Footage 1,822 sqft
Price per Sqft $329
Municipality Ann Arbor
Subdivision Westport Hills
MLS Listing ID 23128850
Sold Date 05/15/23
Style Ranch
Bedrooms 4
Full Baths 2
HOA Y/N false
Year Built 1958
Annual Tax Amount $6,718
Tax Year 2022
Lot Size 0.270 Acres
Acres 0.27
Property Sub-Type Single Family Residence
Property Description
HIGHEST and BEST OFFERS DUE 4/23/23 5pm. Natural light streams into the spacious living room from a wall of windows and onto lovely hardwood floors that grace the open living space further enhanced by vaulted cathedral ceilings. The gorgeous, updated kitchen will delight the gourmet cook with custom birch cabinetry, exquisite granite countertops, high-end Miele appliances (gas cooktop, oven, combo microwave/convection oven, warming oven and dishwasher) and an Electrolux two-door refrigerator/freezer. Offering over 1800 sq ft of living space, there are 4 bedrooms and 2 baths (one attached to primary suite) all on the same level. The cozy family room with slate floor and fireplace has sliding glass doors leading out to a charming brick-paver patio surrounded by raised garden beds and a lus lushly landscaped corner lot. A bonus office space with generous windows looks to the gardens. Minutes from Wines Elementary, Forsythe Middle schools, and Bird Hills Nature area. Also features a partially finished carpeted basement rec. room, a detached shed (16' X 12'), a Takagi Tankless gas water heater, rubber roof with 4 foam insulation and newer Majic thermal-paned windows., Primary Bath, Rec Room: Partially Finished, Rec Room: Finished lushly landscaped corner lot. A bonus office space with generous windows looks to the gardens. Minutes from Wines Elementary, Forsythe Middle schools, and Bird Hills Nature area. Also features a partially finished carpeted basement rec. room, a detached shed (16' X 12'), a Takagi Tankless gas water heater, rubber roof with 4 foam insulation and newer Majic thermal-paned windows., Primary Bath, Rec Room: Partially Finished, Rec Room: Finished
Location
State MI
County Washtenaw
Area Ann Arbor/Washtenaw - A
Direction From Maple turn right onto Miller towards downtown, turn left onto Pine Tree Dr, then turn left onto Morningside Dr.
Rooms
Other Rooms Shed(s)
Basement Partial, Slab
Interior
Interior Features Ceiling Fan(s), Wood Floor, Eat-in Kitchen
Heating Forced Air
Cooling Central Air
Fireplaces Number 1
Fireplaces Type Wood Burning
Fireplace true
Window Features Skylight(s),Window Treatments
Appliance Washer, Refrigerator, Range, Oven, Microwave, Dryer, Double Oven, Disposal, Dishwasher
Laundry Main Level
Exterior
Exterior Feature Fenced Back, Patio
Parking Features Carport, Attached
Utilities Available Natural Gas Available, Cable Connected
View Y/N No
Garage No
Building
Lot Description Sidewalk
Story 1
Sewer Public Sewer
Water Public
Architectural Style Ranch
Structure Type Wood Siding
New Construction No
Schools
Elementary Schools Wines
Middle Schools Forsythe
High Schools Skyline
School District Ann Arbor
Others
Tax ID 09-09-19-101-005
Acceptable Financing Cash, Conventional
Listing Terms Cash, Conventional
Read Less Info
Want to know what your home might be worth? Contact us for a FREE valuation!

Our team is ready to help you sell your home for the highest possible price ASAP
"My job is to find and attract mastery-based agents to the office, protect the culture, and make sure everyone is happy! "






