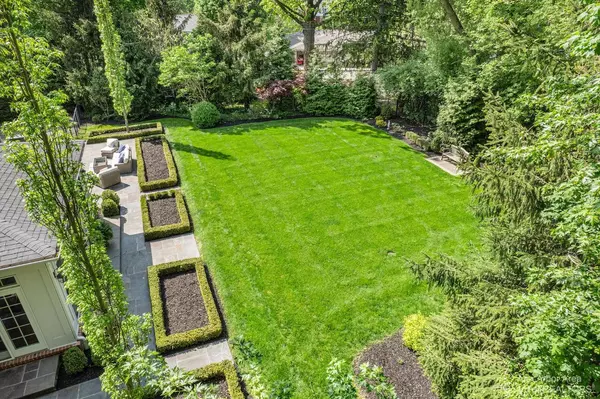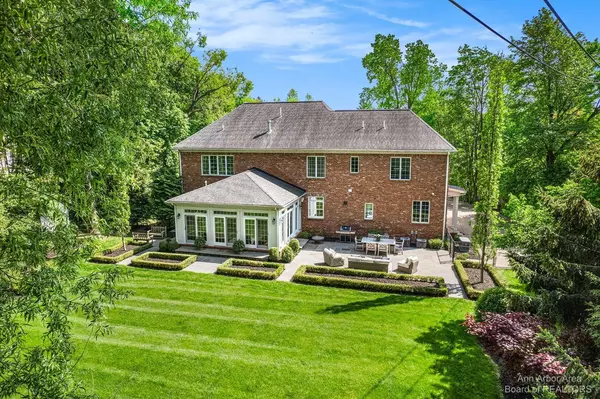$2,400,000
$2,395,000
0.2%For more information regarding the value of a property, please contact us for a free consultation.
6 Beds
5 Baths
4,606 SqFt
SOLD DATE : 06/23/2023
Key Details
Sold Price $2,400,000
Property Type Single Family Home
Sub Type Single Family Residence
Listing Status Sold
Purchase Type For Sale
Square Footage 4,606 sqft
Price per Sqft $521
Municipality Ann Arbor
Subdivision Ann Arbor Hills
MLS Listing ID 23129234
Sold Date 06/23/23
Style Colonial
Bedrooms 6
Full Baths 4
Half Baths 1
HOA Y/N false
Originating Board Michigan Regional Information Center (MichRIC)
Year Built 2006
Annual Tax Amount $34,745
Tax Year 2023
Lot Size 0.690 Acres
Acres 0.69
Property Description
This Grand and Stately, Custom built Colonial in Ann Arbor Hills is truly one of the most premium homes in the City. Built to display only finest in Design, Materials, and Craftsmanship, this home is impressive at every turn. The setting is special and features a private oversized lot, stunning curb appeal, extensive landscaping, large backyard, and stone patio. The interior is simply gorgeous. Highlights include a welcoming two story foyer, extensive hardwood floor, crown molding, and trim details, remodeled kitchen with painted white cabinets, quartz counter tops, oversized island, and professional grade appliances, open concept living plan features a sun-filled family room with fireplace and an elegant living room with wanes-coting and fireplace, wonderful back hall mud room and laundr laundry rooms, formal dining, and first floor den with French doors and fireplace. The upper level features a luxury primary bedroom with with tray ceiling, spa like-bath with travertine stone and oversize vanity plus huge walk-in closet with 2nd washer/dryer plus 4 large bedrooms and 2 additional full baths. The finished lower level includes great multi-use rec space, bar, exercise, 6th Bedroom, 4th full bath, and tons of storage. 5 fireplaces., Primary Bath, Rec Room: Finished laundry rooms, formal dining, and first floor den with French doors and fireplace. The upper level features a luxury primary bedroom with with tray ceiling, spa like-bath with travertine stone and oversize vanity plus huge walk-in closet with 2nd washer/dryer plus 4 large bedrooms and 2 additional full baths. The finished lower level includes great multi-use rec space, bar, exercise, 6th Bedroom, 4th full bath, and tons of storage. 5 fireplaces., Primary Bath, Rec Room: Finished
Location
State MI
County Washtenaw
Area Ann Arbor/Washtenaw - A
Direction Washtenaw to Arlington to Kenilworth
Rooms
Basement Daylight, Full
Interior
Interior Features Ceramic Floor, Garage Door Opener, Generator, Wood Floor
Heating Forced Air, Natural Gas
Cooling Central Air
Fireplaces Number 3
Fireplace true
Window Features Window Treatments
Appliance Dryer, Washer, Disposal, Dishwasher, Microwave, Oven, Range, Refrigerator
Laundry Main Level
Exterior
Exterior Feature Fenced Back, Patio
Garage Attached
Garage Spaces 3.0
Utilities Available Natural Gas Connected, Cable Connected
View Y/N No
Parking Type Attached
Garage Yes
Building
Story 2
Sewer Public Sewer
Water Public
Architectural Style Colonial
Structure Type Brick
New Construction No
Schools
Elementary Schools Burns Park
Middle Schools Tappan
High Schools Huron
School District Ann Arbor
Others
Tax ID 09-09-34-414-002
Acceptable Financing Cash, Conventional
Listing Terms Cash, Conventional
Read Less Info
Want to know what your home might be worth? Contact us for a FREE valuation!

Our team is ready to help you sell your home for the highest possible price ASAP

"My job is to find and attract mastery-based agents to the office, protect the culture, and make sure everyone is happy! "






