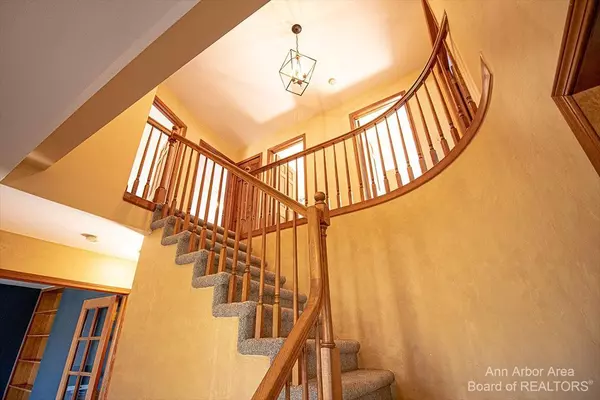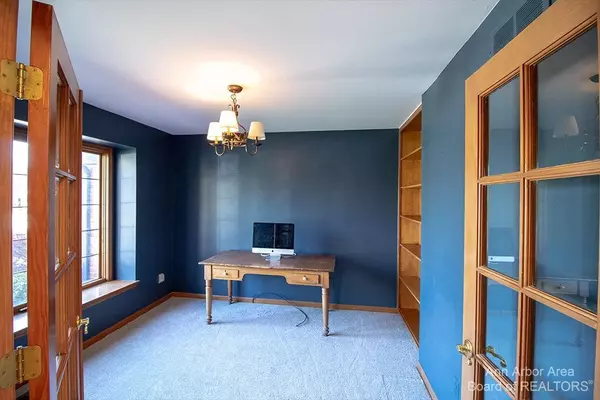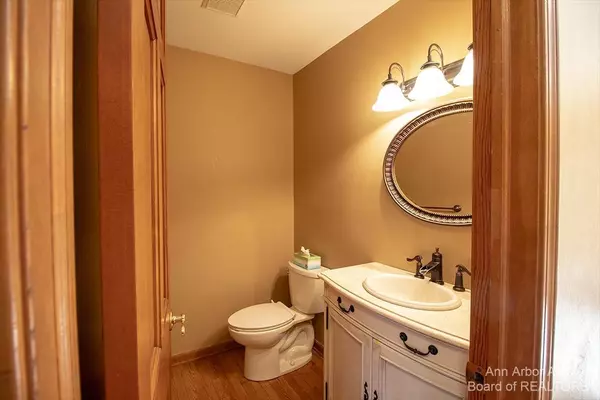$469,000
$460,000
2.0%For more information regarding the value of a property, please contact us for a free consultation.
4 Beds
4 Baths
2,584 SqFt
SOLD DATE : 06/30/2023
Key Details
Sold Price $469,000
Property Type Single Family Home
Sub Type Single Family Residence
Listing Status Sold
Purchase Type For Sale
Square Footage 2,584 sqft
Price per Sqft $181
Subdivision Farmington Glens Sub
MLS Listing ID 23129210
Sold Date 06/30/23
Style Colonial
Bedrooms 4
Full Baths 3
Half Baths 1
HOA Fees $12/ann
HOA Y/N true
Originating Board Michigan Regional Information Center (MichRIC)
Year Built 1989
Annual Tax Amount $4,988
Tax Year 2022
Lot Size 0.323 Acres
Acres 0.32
Property Description
First time on the market! Welcome home to this 4 bed, 3 and a half bath two story colonial located on a quiet cul-de-sac in the Farmington Glens subdivision. On the first floor step inside the foyer, complete with study room to utilize as a home office space. First floor features an open kitchen with view of the cozy family room and dining room. The kitchen has spacious pantry cabinets and stainless steel appliances, including a double oven. Downstairs is a fully finished basement with a bar area (mini fridge and microwave included!) for the whole family to gather. Ample storage downstairs as well as a full bathroom and bonus room that could be utilized as an extra bedroom or as additional office space. Upstairs you'll find three sizable bedrooms as well as the primary suite. The primary s suite is complete with a walk in closet as well as attached bathroom with extra deep tub, shower, and double vanity sink. Enjoy the summer grilling out on the spacious back patio! This home also features an attached 2 car garage, and sprinkler system in the yard. Seller updated A/C and water heater 2 years ago. Don't miss your chance to make this home your own, schedule a showing today! suite is complete with a walk in closet as well as attached bathroom with extra deep tub, shower, and double vanity sink. Enjoy the summer grilling out on the spacious back patio! This home also features an attached 2 car garage, and sprinkler system in the yard. Seller updated A/C and water heater 2 years ago. Don't miss your chance to make this home your own, schedule a showing today!
Location
State MI
County Oakland
Area Ann Arbor/Washtenaw - A
Direction Haggerty to Lancaster, Turn on Kingsway Dr, Left on Kingsway Ct.
Rooms
Basement Slab
Interior
Interior Features Garage Door Opener
Heating Forced Air, None
Cooling Central Air
Fireplaces Number 1
Fireplace true
Appliance Dryer, Washer, Disposal, Dishwasher, Oven, Range, Refrigerator
Laundry Main Level
Exterior
Parking Features Attached
Garage Spaces 2.0
View Y/N No
Garage Yes
Building
Story 2
Sewer Public Sewer
Water Public
Architectural Style Colonial
Structure Type Vinyl Siding,Aluminum Siding
New Construction No
Schools
School District Walled Lake
Others
Tax ID 222306331002
Acceptable Financing Cash, FHA, VA Loan, Conventional
Listing Terms Cash, FHA, VA Loan, Conventional
Read Less Info
Want to know what your home might be worth? Contact us for a FREE valuation!

Our team is ready to help you sell your home for the highest possible price ASAP
"My job is to find and attract mastery-based agents to the office, protect the culture, and make sure everyone is happy! "






