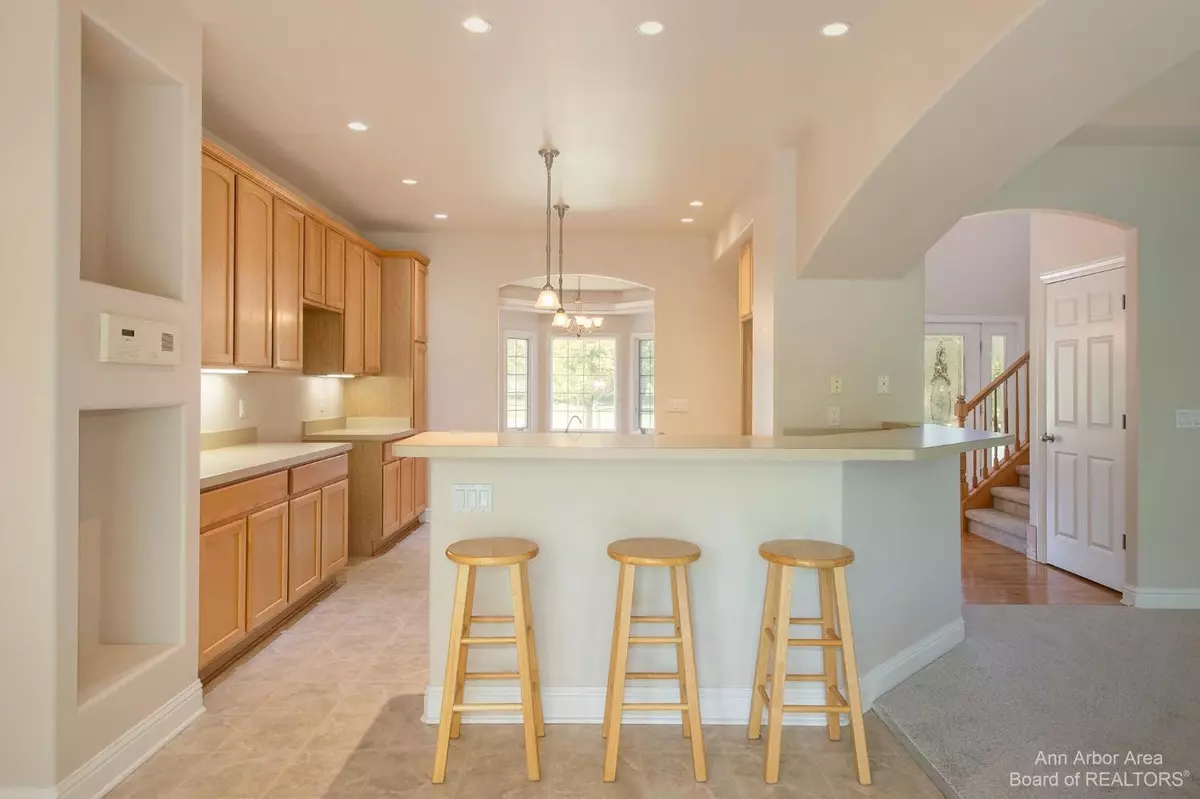$425,000
$415,000
2.4%For more information regarding the value of a property, please contact us for a free consultation.
3 Beds
3 Baths
2,276 SqFt
SOLD DATE : 07/17/2023
Key Details
Sold Price $425,000
Property Type Single Family Home
Sub Type Single Family Residence
Listing Status Sold
Purchase Type For Sale
Square Footage 2,276 sqft
Price per Sqft $186
Municipality Hamburg Twp
Subdivision Orchard Village Condo
MLS Listing ID 23129341
Sold Date 07/17/23
Style Contemporary
Bedrooms 3
Full Baths 2
Half Baths 1
HOA Fees $23
HOA Y/N true
Originating Board Michigan Regional Information Center (MichRIC)
Year Built 1999
Annual Tax Amount $4,068
Tax Year 2023
Lot Size 9,714 Sqft
Acres 0.22
Property Description
Virtual Media attached. Open floor plan and ready to move right in! Freshly painted throughout with brand new carpeting. This house is a gem with a wooded back yard overlooking the Mike Levine Lakelands Trail State Park. 3 Bedrooms nicely sized with the primary suite boasting cathedral ceiling, huge ensuite bathroom with spa/jacuzzi tub, two walk-in closets and an additional bonus room which could be an office, nursery or extra closet. The jack and jill bath is nicely located to service both bedrooms. The kitchen with island, beautiful maple cabinets, breakfast bar and breakfast nook overlooks the private wooded back yard with door wall leading to the spacious deck perfect for BBQ's and nature watching. The kitchen opens to the family room with gas fireplace and to the formal dining room w with beautiful hard woods. The stop and drop off the garage is to die for with an extra large laundry. The oversized garage is finished and painted. The freshly stained front porch is inviting and opens into the two story foyer with beautiful wood railing. The full unfinished, daylight, walkout basement with high ceilings and 3 piece plumbing for a future bath is just waiting for your finishing touches. This home will not disappoint, Primary Bath, Rec Room: Space with beautiful hard woods. The stop and drop off the garage is to die for with an extra large laundry. The oversized garage is finished and painted. The freshly stained front porch is inviting and opens into the two story foyer with beautiful wood railing. The full unfinished, daylight, walkout basement with high ceilings and 3 piece plumbing for a future bath is just waiting for your finishing touches. This home will not disappoint, Primary Bath, Rec Room: Space
Location
State MI
County Livingston
Area Ann Arbor/Washtenaw - A
Direction From M36. South on Hall Road to Howard. East to Winner Circle. South to 10787 Winner Circle.
Rooms
Basement Daylight, Walk Out, Slab, Full
Interior
Interior Features Ceiling Fans, Ceramic Floor, Garage Door Opener, Hot Tub Spa, Water Softener/Owned, Eat-in Kitchen
Heating Forced Air, Natural Gas
Cooling Central Air
Fireplaces Number 1
Fireplaces Type Gas Log
Fireplace true
Window Features Window Treatments
Appliance Disposal, Dishwasher
Laundry Main Level
Exterior
Exterior Feature Porch(es), Deck(s)
Garage Attached
Garage Spaces 2.0
Utilities Available Natural Gas Connected, Cable Connected
View Y/N No
Parking Type Attached
Garage Yes
Building
Lot Description Site Condo
Story 2
Sewer Septic System
Water Well
Architectural Style Contemporary
Structure Type Vinyl Siding
New Construction No
Schools
School District Pinckney
Others
HOA Fee Include Trash,Snow Removal
Tax ID 15-25-402-027
Acceptable Financing Cash, Conventional
Listing Terms Cash, Conventional
Read Less Info
Want to know what your home might be worth? Contact us for a FREE valuation!

Our team is ready to help you sell your home for the highest possible price ASAP

"My job is to find and attract mastery-based agents to the office, protect the culture, and make sure everyone is happy! "






