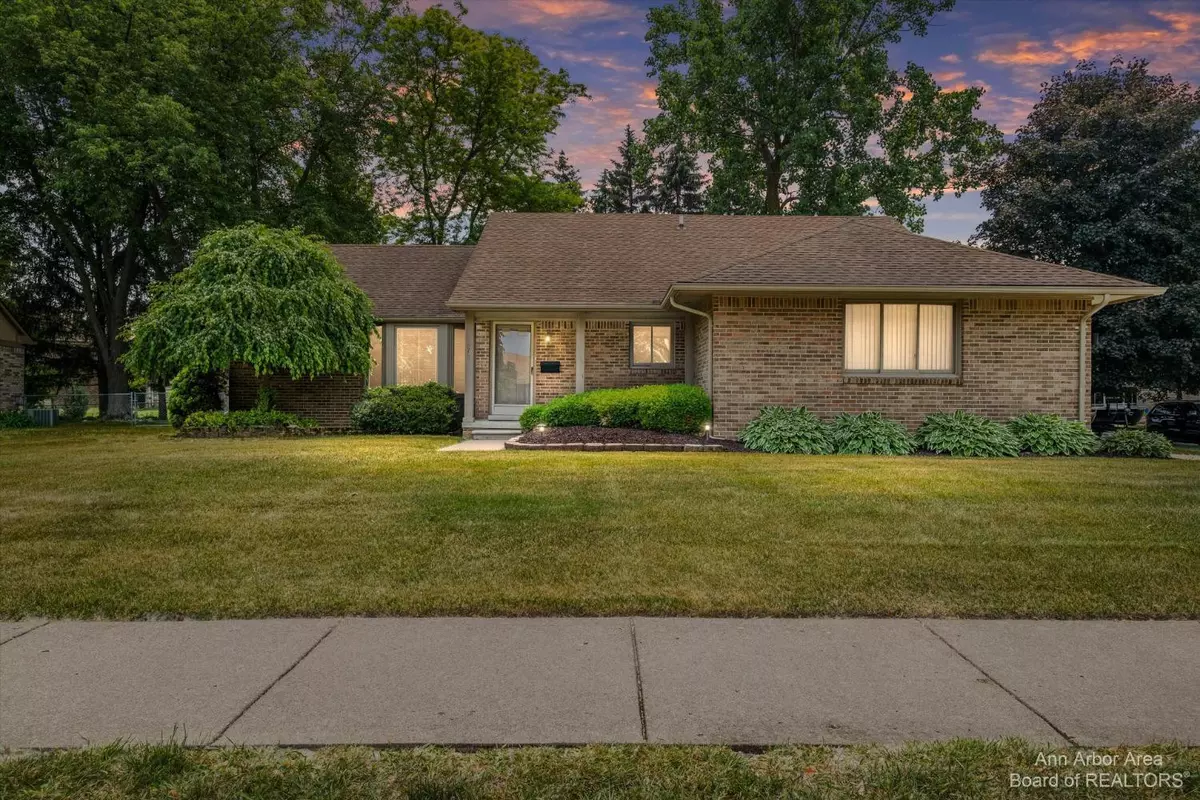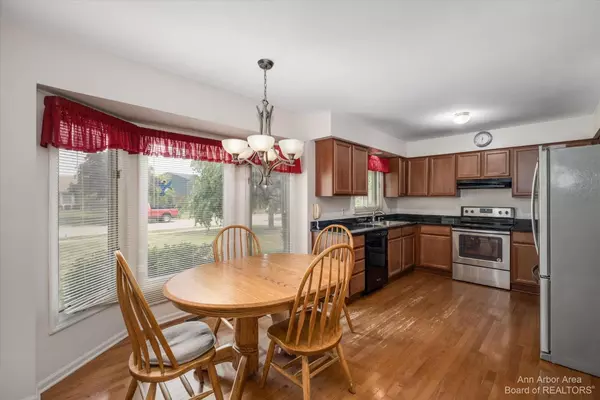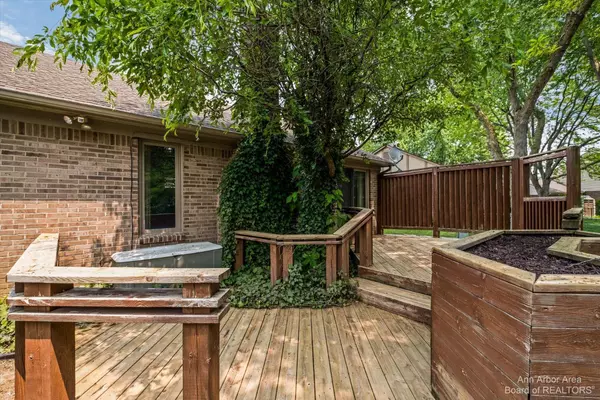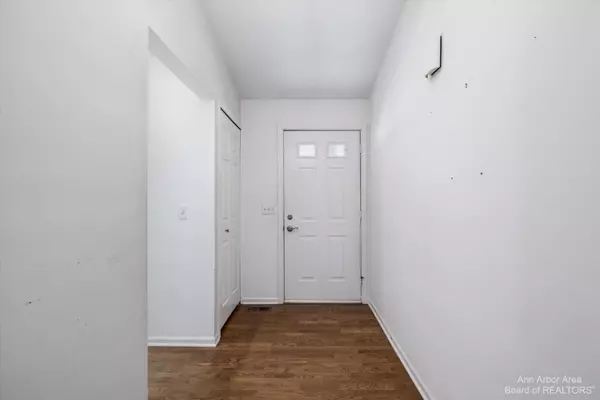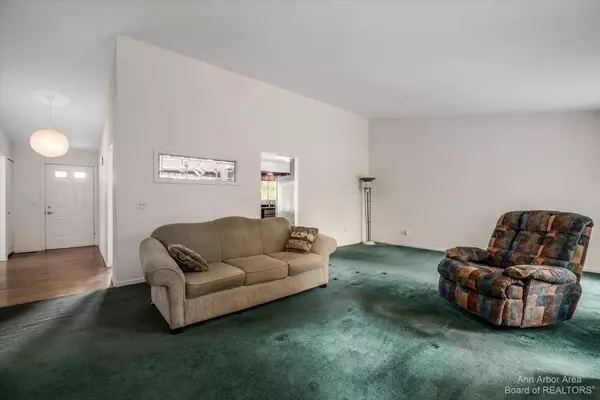$355,000
$350,000
1.4%For more information regarding the value of a property, please contact us for a free consultation.
3 Beds
3 Baths
1,585 SqFt
SOLD DATE : 07/14/2023
Key Details
Sold Price $355,000
Property Type Single Family Home
Sub Type Single Family Residence
Listing Status Sold
Purchase Type For Sale
Square Footage 1,585 sqft
Price per Sqft $223
Municipality Livonia City
Subdivision Quakertown Subdivision
MLS Listing ID 23129461
Sold Date 07/14/23
Style Ranch
Bedrooms 3
Full Baths 2
Half Baths 1
HOA Y/N false
Originating Board Michigan Regional Information Center (MichRIC)
Year Built 1985
Annual Tax Amount $3,985
Tax Year 2023
Lot Size 10,629 Sqft
Acres 0.24
Property Description
Quakertown Ranch! large corner lot featuring side-entry garage & private two-tiered deck with planters and bench seating, find this 1,585 square foot brick home. Remodeled kitchen feat new cabinets, granite counters, convenient built-in storage buffet and newer appliances. Buyers will appreciate the hardwood floor, updated light fixtures, hardware and a lovely bow window to let in the sunshine. Enormous family room has a classic central fireplace with brick mantle, dining area, elevated ceiling and patio doors leading to deck. Three bedrooms on the main floor; 2 share a hall full bath and the Primary Suite has a private bathroom; newer toilets and all in great condition. Newer furnace, AC, and all exterior paint recently updated. Double your living space by entertaining in the full, finish finished basement with brand-new carpet, cool retro wet bar, and additional half bath - pool table stays! Plenty of storage in the unfinished portion. Glass-block windows for added security and insulation. First floor laundry with laundry in basement as well. Newer roof and low-maintenance brick make this an easy choice. Bring your decorating ideas and have fun putting your personal touch on this desirable Livonia home!, Rec Room: Finished finished basement with brand-new carpet, cool retro wet bar, and additional half bath - pool table stays! Plenty of storage in the unfinished portion. Glass-block windows for added security and insulation. First floor laundry with laundry in basement as well. Newer roof and low-maintenance brick make this an easy choice. Bring your decorating ideas and have fun putting your personal touch on this desirable Livonia home!, Rec Room: Finished
Location
State MI
County Wayne
Area Ann Arbor/Washtenaw - A
Direction Haggerty to Penn to Swathmore Lane
Rooms
Basement Full
Interior
Interior Features Ceramic Floor, Garage Door Opener, Wood Floor, Eat-in Kitchen
Heating Forced Air, Natural Gas
Cooling Central Air
Fireplaces Number 1
Fireplaces Type Wood Burning
Fireplace true
Appliance Dryer, Washer, Dishwasher, Microwave, Oven, Range, Refrigerator
Laundry Main Level
Exterior
Exterior Feature Porch(es), Deck(s)
Parking Features Attached
Garage Spaces 2.0
Utilities Available Natural Gas Connected, Cable Connected
View Y/N No
Garage Yes
Building
Lot Description Sidewalk
Story 1
Sewer Public Sewer
Water Public
Architectural Style Ranch
Structure Type Brick
New Construction No
Schools
School District Livonia
Others
Tax ID 070-02-0208-000
Acceptable Financing Cash, Conventional
Listing Terms Cash, Conventional
Read Less Info
Want to know what your home might be worth? Contact us for a FREE valuation!

Our team is ready to help you sell your home for the highest possible price ASAP
"My job is to find and attract mastery-based agents to the office, protect the culture, and make sure everyone is happy! "

