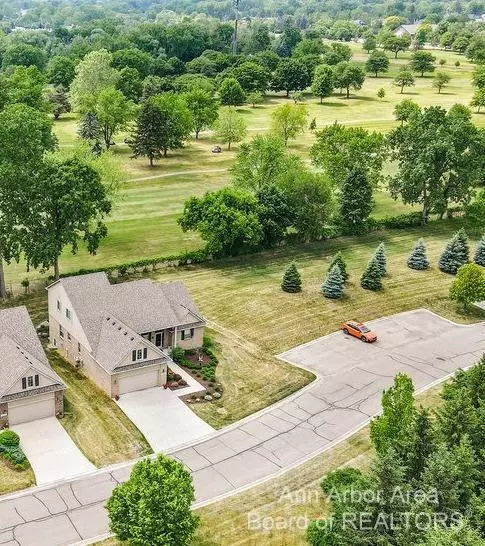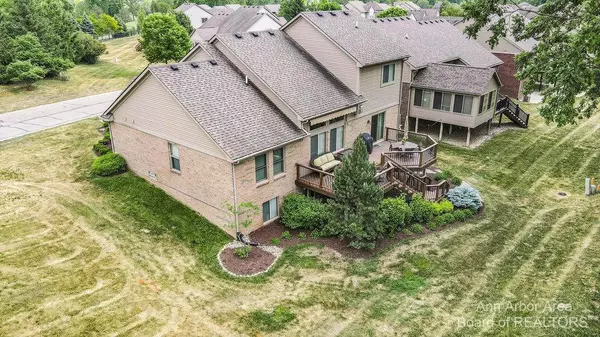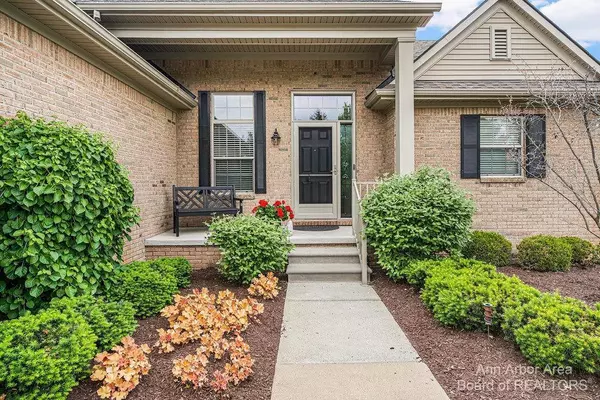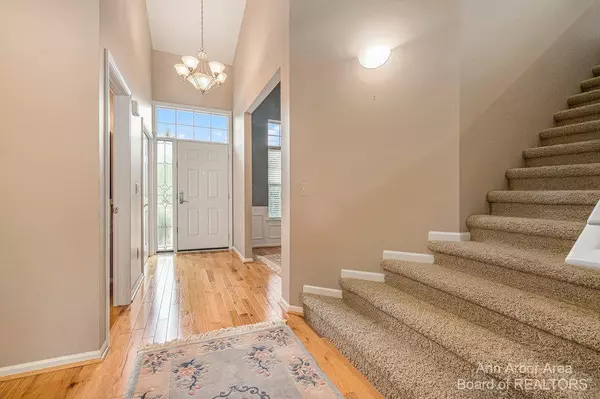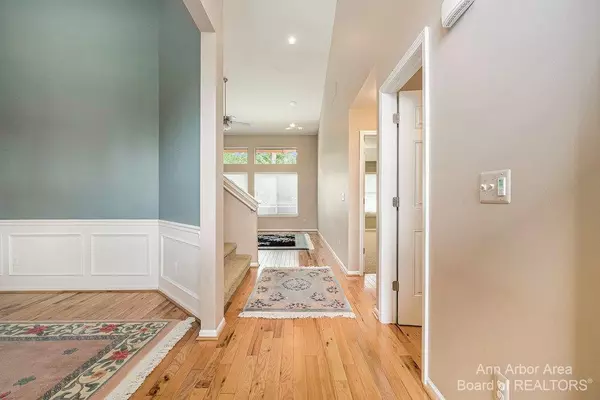$505,000
$475,000
6.3%For more information regarding the value of a property, please contact us for a free consultation.
3 Beds
4 Baths
2,307 SqFt
SOLD DATE : 06/29/2023
Key Details
Sold Price $505,000
Property Type Condo
Sub Type Condominium
Listing Status Sold
Purchase Type For Sale
Square Footage 2,307 sqft
Price per Sqft $218
Municipality Livonia City
Subdivision Wayne County Condo Sub Plan 812
MLS Listing ID 23129502
Sold Date 06/29/23
Bedrooms 3
Full Baths 3
Half Baths 1
HOA Fees $325/mo
HOA Y/N true
Originating Board Michigan Regional Information Center (MichRIC)
Year Built 2013
Annual Tax Amount $8,274
Tax Year 2022
Property Description
Situated on a premium corner lot in the highly sought after Golf Ridge Villa community, this 3-bedroom condo with finished basement is designed to maximize relaxation and quiet enjoyment. Take in the gorgeous views of the Whispering Willows Golf Course and mature trees from the expansive and private deck off the back of the home. Inside the home you are greeted with gleaming hardwood floors and plenty of natural light. The main floor features a formal dining room that opens to an incredible, vaulted great room with built in shelving and cozy double-sided fireplace. The chef in your family will appreciate the spacious, custom kitchen with stainless appliances, granite counters, cherry cabinets, and large center island with breakfast bar. The kitchen is combined with a family room that walks walks out to the low-maintenance Trek deck making summer entertaining a breeze. The convenient first floor primary bedroom with tray ceiling features a spa like bath with soaking tub and separate shower, plus a walk-in closet. A second bedroom with full bath, plus a study/potential 3rd bedroom, is on the upper level. The finished LL w/ daylight windows offers a family room, third bedroom, full bath, and plenty of storage space - perfect for guests!, Primary Bath, Rec Room: Finished walks out to the low-maintenance Trek deck making summer entertaining a breeze. The convenient first floor primary bedroom with tray ceiling features a spa like bath with soaking tub and separate shower, plus a walk-in closet. A second bedroom with full bath, plus a study/potential 3rd bedroom, is on the upper level. The finished LL w/ daylight windows offers a family room, third bedroom, full bath, and plenty of storage space - perfect for guests!, Primary Bath, Rec Room: Finished
Location
State MI
County Wayne
Area Ann Arbor/Washtenaw - A
Direction Enter south off 8 Mile Rd
Rooms
Basement Daylight, Full
Interior
Interior Features Ceiling Fans, Ceramic Floor, Garage Door Opener, Wood Floor, Eat-in Kitchen
Heating Forced Air, Natural Gas
Cooling Central Air
Fireplaces Number 1
Fireplaces Type Gas Log
Fireplace true
Appliance Dryer, Washer, Disposal, Dishwasher, Microwave, Oven, Range, Refrigerator
Laundry Main Level
Exterior
Exterior Feature Porch(es), Deck(s)
Parking Features Attached
Garage Spaces 2.0
Utilities Available Storm Sewer Available, Natural Gas Connected, Cable Connected
Amenities Available Detached Unit
View Y/N No
Garage Yes
Building
Lot Description Golf Community
Story 1
Sewer Public Sewer
Water Public
Structure Type Vinyl Siding,Brick
New Construction No
Schools
School District Livonia
Others
HOA Fee Include Snow Removal,Lawn/Yard Care
Tax ID 46-017-02-0059-000
Acceptable Financing Cash, Conventional
Listing Terms Cash, Conventional
Read Less Info
Want to know what your home might be worth? Contact us for a FREE valuation!

Our team is ready to help you sell your home for the highest possible price ASAP
"My job is to find and attract mastery-based agents to the office, protect the culture, and make sure everyone is happy! "


