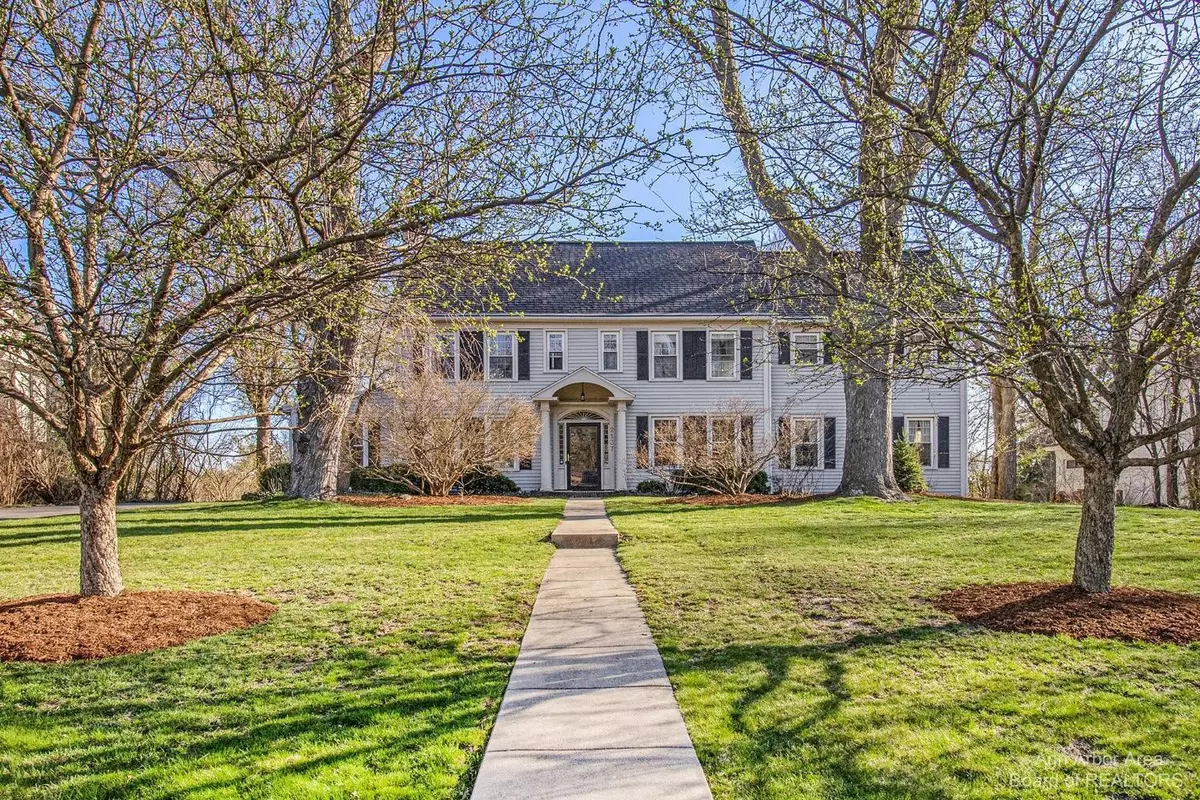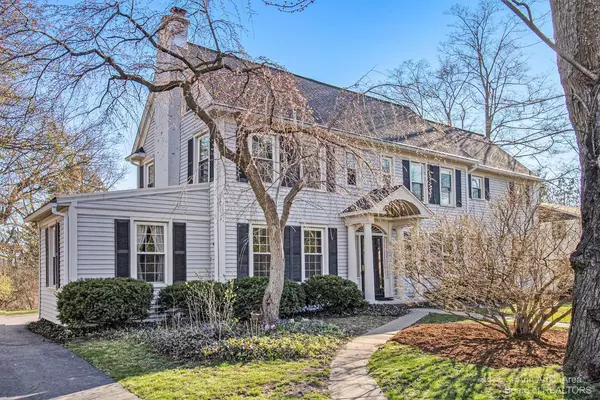$1,400,000
$1,450,000
3.4%For more information regarding the value of a property, please contact us for a free consultation.
6 Beds
5 Baths
4,125 SqFt
SOLD DATE : 05/09/2023
Key Details
Sold Price $1,400,000
Property Type Single Family Home
Sub Type Single Family Residence
Listing Status Sold
Purchase Type For Sale
Square Footage 4,125 sqft
Price per Sqft $339
Municipality Ann Arbor
Subdivision C L Tuomy Washtenaw Hills
MLS Listing ID 23128820
Sold Date 05/09/23
Style Colonial
Bedrooms 6
Full Baths 3
Half Baths 2
HOA Y/N false
Year Built 1922
Annual Tax Amount $19,620
Tax Year 2023
Lot Size 0.670 Acres
Acres 0.67
Lot Dimensions 105 ft by 279 ft
Property Sub-Type Single Family Residence
Property Description
This 100-year-old home is one of the original houses in the sought-after Ann Arbor Hills neighborhood with all of the charm expected from the era with a thoughtful and seamless Damian Farrell-designed addition. The expansive first floor features a large living room with fireplace backing on a second fireplace in the office/den, a formal dining room with original built-ins, and kitchen with stainless steel appliances, granite countertops, and recessed lighting. The addition includes a large breakfast nook with the original beautiful repurposed kitchen cabinets and spacious family room with custom cherry built-ins, leading to a covered porch. On the 2nd level you'll find the original primary suite with an attached bathroom, 2 bedrooms, full bathroom, and current primary suite with a walk-in closet, two sinks, soaking jacuzzi tub, and standing shower. On the 3rd floor you'll find 2 bedrooms and large attic storage area. The partially finished lower level provides another office or family room, laundry, half bathroom, and plenty of storage space. The oversized 4-car garage features plenty of storage, workspace, and a loft. Located in an ideal location near both UofM campuses, downtown Ann Arbor, Hospitals, restaurants and shopping., Primary Bath, Rec Room: Finished closet, two sinks, soaking jacuzzi tub, and standing shower. On the 3rd floor you'll find 2 bedrooms and large attic storage area. The partially finished lower level provides another office or family room, laundry, half bathroom, and plenty of storage space. The oversized 4-car garage features plenty of storage, workspace, and a loft. Located in an ideal location near both UofM campuses, downtown Ann Arbor, Hospitals, restaurants and shopping., Primary Bath, Rec Room: Finished
Location
State MI
County Washtenaw
Area Ann Arbor/Washtenaw - A
Direction Washtenaw to Devonshire to Melrose Ave.
Rooms
Basement Crawl Space, Slab
Interior
Interior Features Ceramic Floor, Garage Door Opener, Generator, Guest Quarters, Hot Tub Spa, Wood Floor, Eat-in Kitchen
Heating Forced Air, Hot Water
Cooling Window Unit(s), Wall Unit(s), Central Air
Fireplaces Number 2
Fireplaces Type Gas Log, Wood Burning
Fireplace true
Appliance Washer, Refrigerator, Range, Oven, Dryer, Disposal, Dishwasher
Exterior
Exterior Feature Invisible Fence, Porch(es), Deck(s)
Parking Features Detached
Utilities Available Natural Gas Connected, Cable Connected
View Y/N No
Garage Yes
Building
Lot Description Sidewalk
Story 3
Sewer Public Sewer
Water Public
Architectural Style Colonial
Structure Type Vinyl Siding
New Construction No
Schools
Elementary Schools Burns Park
Middle Schools Tappan
High Schools Huron
School District Ann Arbor
Others
Tax ID 09-09-34-216-020
Acceptable Financing Cash, Conventional
Listing Terms Cash, Conventional
Read Less Info
Want to know what your home might be worth? Contact us for a FREE valuation!

Our team is ready to help you sell your home for the highest possible price ASAP
"My job is to find and attract mastery-based agents to the office, protect the culture, and make sure everyone is happy! "






