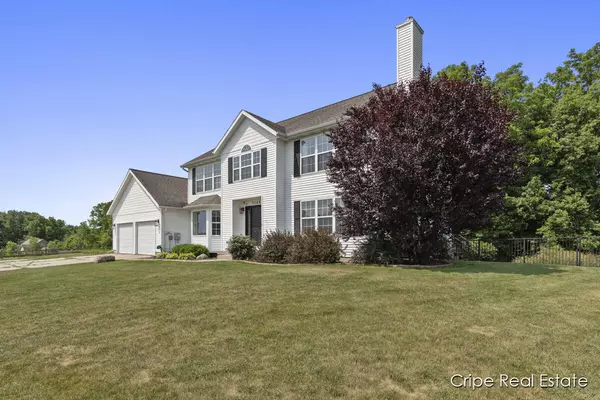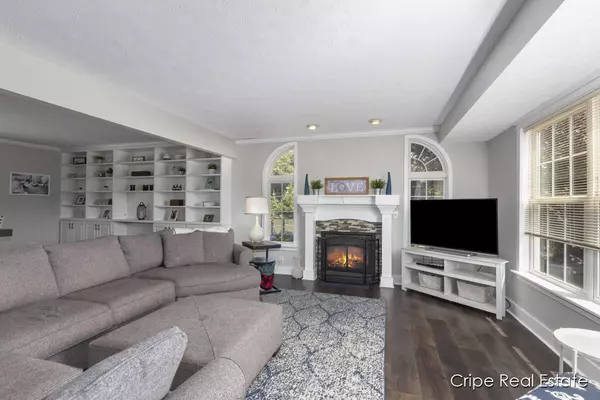$450,000
$450,000
For more information regarding the value of a property, please contact us for a free consultation.
4 Beds
4 Baths
2,618 SqFt
SOLD DATE : 11/07/2023
Key Details
Sold Price $450,000
Property Type Single Family Home
Sub Type Single Family Residence
Listing Status Sold
Purchase Type For Sale
Square Footage 2,618 sqft
Price per Sqft $171
Municipality Irving Twp
MLS Listing ID 23025166
Sold Date 11/07/23
Style Traditional
Bedrooms 4
Full Baths 3
Half Baths 1
HOA Fees $45/ann
HOA Y/N true
Year Built 2002
Annual Tax Amount $5,655
Tax Year 2022
Lot Size 4.020 Acres
Acres 4.02
Lot Dimensions 235X745
Property Sub-Type Single Family Residence
Property Description
New Price & Possession at close! Newly cleaned/stained deck! Gorgeous 4+ acres! Only 4 other homes on this road. The home backs up to woods w/lots of wildlife! Stunning 4 bedroom, 3.5 bath 2-story in Middleville!! This home has it all including living room and dining room on the main level. Large kitchen with center island, granite and stainless appliances. The eating area has a slider to the huge back deck with access to above ground pool. Main floor laundry and 1/2 bath. Upstairs has a large primary suite with tub and shower, 2 additional bedrooms and full bath. The lower walk out level has a rec room, bedroom and full bath. Stunning 4 acre setting and grounds for all to enjoy. Large garage (tandem) for all your extras. You will want to see this home quickly and make it your ow
Location
State MI
County Barry
Area Grand Rapids - G
Direction Take Solomon RD south to Natures Place Drive.
Rooms
Basement Walk-Out Access
Interior
Interior Features Ceiling Fan(s), Ceramic Floor, Garage Door Opener, Guest Quarters, Laminate Floor, LP Tank Owned, Water Softener/Owned, Kitchen Island, Eat-in Kitchen, Pantry
Heating Forced Air
Cooling Central Air
Fireplaces Number 1
Fireplaces Type Gas Log, Living Room
Fireplace true
Window Features Window Treatments
Appliance Washer, Refrigerator, Range, Oven, Microwave, Dryer
Exterior
Exterior Feature Porch(es), Patio, Deck(s)
Parking Features Attached
Garage Spaces 3.0
Pool Outdoor/Above
Utilities Available Electricity Available
View Y/N No
Garage Yes
Building
Lot Description Level, Wooded, Cul-De-Sac
Story 2
Sewer Septic Tank
Water Well
Architectural Style Traditional
Structure Type Vinyl Siding
New Construction No
Schools
School District Thornapple Kellogg
Others
HOA Fee Include Snow Removal
Tax ID 08-008-014-60
Acceptable Financing Cash, FHA, VA Loan, Conventional
Listing Terms Cash, FHA, VA Loan, Conventional
Read Less Info
Want to know what your home might be worth? Contact us for a FREE valuation!

Our team is ready to help you sell your home for the highest possible price ASAP
"My job is to find and attract mastery-based agents to the office, protect the culture, and make sure everyone is happy! "






