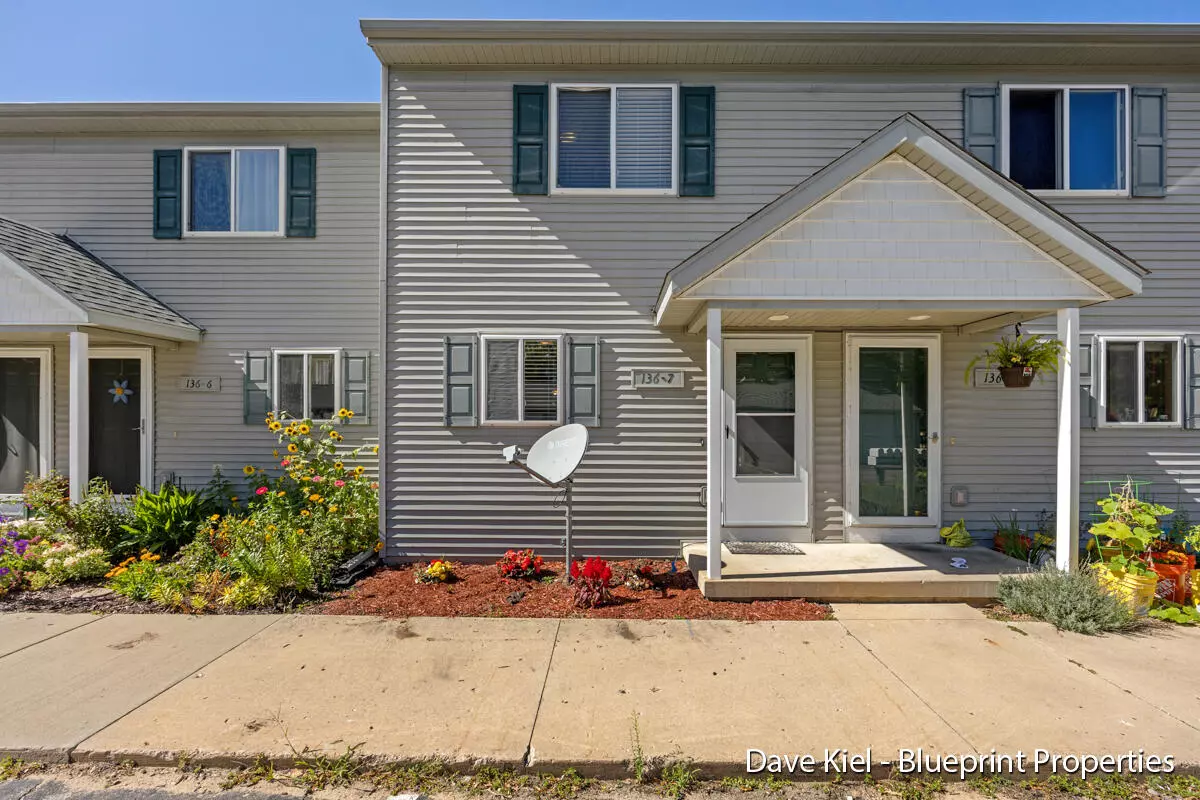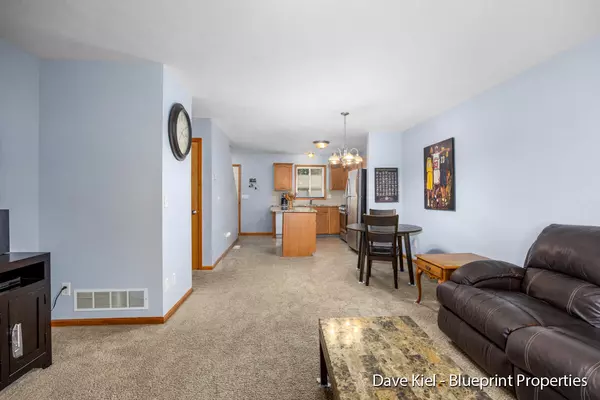$170,500
$175,000
2.6%For more information regarding the value of a property, please contact us for a free consultation.
3 Beds
2 Baths
1,360 SqFt
SOLD DATE : 10/31/2023
Key Details
Sold Price $170,500
Property Type Condo
Sub Type Condominium
Listing Status Sold
Purchase Type For Sale
Square Footage 1,360 sqft
Price per Sqft $125
Municipality Middleville Vlg
MLS Listing ID 23032821
Sold Date 10/31/23
Style Townhouse
Bedrooms 3
Full Baths 2
HOA Fees $150/mo
HOA Y/N true
Originating Board Michigan Regional Information Center (MichRIC)
Year Built 2003
Annual Tax Amount $2,007
Tax Year 2022
Property Sub-Type Condominium
Property Description
3 bed, 2 bath townhouse for sale in the Village of Middleville. Clean, well kept, and turn-key; this conveniently located townhouse style condo presents an affordable opportunity with simple living for a variety of homebuyers! The main floor has an open concept and walks out to a deck overlooking a pleasant common area. 2 bedrooms and 1 full bath are located on the upper level and the finished walkout basement provides an additional living area, 1 bedroom, 1 full bath, and laundryroom. Association takes care of the exterior, lawn, trash, and snow maintenance. 1 stall garage, central air, water softener, and stainless steel appliances are a few of the extras included with this well priced home! Call for a showing today!
Location
State MI
County Barry
Area Grand Rapids - G
Direction E Main St in Middleville to Irving Rd to East Town Homes on left.
Rooms
Basement Walk Out
Interior
Interior Features Water Softener/Owned, Kitchen Island, Eat-in Kitchen
Heating Forced Air, Natural Gas
Cooling Central Air
Fireplace false
Window Features Window Treatments
Appliance Dryer, Washer, Dishwasher, Microwave, Range, Refrigerator
Exterior
Exterior Feature Deck(s)
Garage Spaces 1.0
Utilities Available Natural Gas Connected, High-Speed Internet Connected, Cable Connected
View Y/N No
Garage Yes
Building
Story 2
Sewer Public Sewer
Water Public
Architectural Style Townhouse
Structure Type Vinyl Siding
New Construction No
Schools
School District Thornapple Kellogg
Others
HOA Fee Include Trash,Snow Removal,Lawn/Yard Care
Tax ID 41-195-015-00
Acceptable Financing Cash, FHA, Conventional
Listing Terms Cash, FHA, Conventional
Read Less Info
Want to know what your home might be worth? Contact us for a FREE valuation!

Our team is ready to help you sell your home for the highest possible price ASAP
"My job is to find and attract mastery-based agents to the office, protect the culture, and make sure everyone is happy! "






