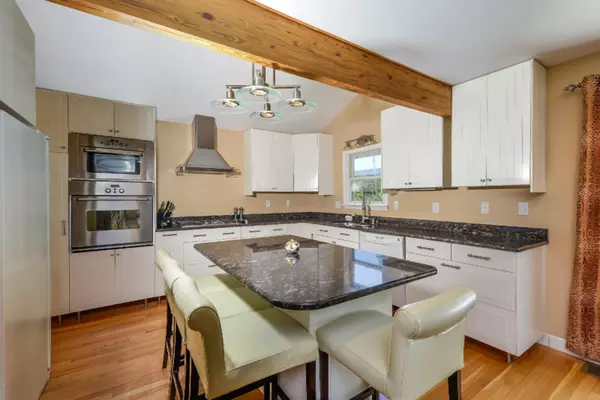$260,000
$276,900
6.1%For more information regarding the value of a property, please contact us for a free consultation.
3 Beds
2 Baths
1,836 SqFt
SOLD DATE : 11/15/2023
Key Details
Sold Price $260,000
Property Type Single Family Home
Sub Type Single Family Residence
Listing Status Sold
Purchase Type For Sale
Square Footage 1,836 sqft
Price per Sqft $141
Municipality Fennville City
MLS Listing ID 23133776
Sold Date 11/15/23
Style Cape Cod
Bedrooms 3
Full Baths 2
Originating Board Michigan Regional Information Center (MichRIC)
Year Built 1900
Annual Tax Amount $2,326
Tax Year 2023
Lot Size 10,890 Sqft
Acres 0.25
Lot Dimensions 82.5 x 130
Property Description
INVESTMENT PROPERTY LEASED UNTIL SEPT 2024! Well maintained Cape Cod home in City of Fennville. This home features wood beams on the ML, hardwood floors throughout, tall ceilings, main floor primary en suite with jetted tub. The laundry is conveniently located just off the kitchen. The gourmet kitchen boasts center island snack bar, granite counters, stainless steel hood, tall kitchen cabinets w/ soft close drawers. A spacious dining room off the kitchen is perfect for entertaining. A large living room, office and sunroom complete the main level. Two more spacious bedrooms upstairs with an extra large bath features double sink vanity, jacuzzi tub & shower. Enjoy outdoor entertaining on the vinyl deck overlooking the private backyard. Lot of updates! Home was remodeled in 2013 and has lots of updated features including: new electrical, new insulation and dry wall. All new drain tiles in basement. Great location with walking distance to shopping and restaurants. 20 min. from South Haven and 10 min. to Saugatuck and Lake Michigan Beaches. Home was remodeled in 2013 and has lots of updated features including: new electrical, new insulation and dry wall. All new drain tiles in basement. Great location with walking distance to shopping and restaurants. 20 min. from South Haven and 10 min. to Saugatuck and Lake Michigan Beaches.
Location
State MI
County Allegan
Area Holland/Saugatuck - H
Direction M-89 to South Street. South Street to Fennville St. W to address.
Rooms
Basement Full
Interior
Interior Features Attic Fan, Water Softener/Owned, Whirlpool Tub, Wood Floor, Kitchen Island, Eat-in Kitchen, Pantry
Heating Forced Air, Natural Gas
Cooling Central Air
Fireplace false
Window Features Insulated Windows
Appliance Dryer, Washer, Dishwasher, Microwave, Oven, Refrigerator
Exterior
Exterior Feature Fenced Back, Porch(es), Deck(s), 3 Season Room
Parking Features Paved
Garage Spaces 1.0
Utilities Available Storm Sewer Available, Natural Gas Connected, Cable Connected
View Y/N No
Street Surface Paved
Garage Yes
Building
Lot Description Level, Sidewalk, Adj to Public Land
Story 2
Sewer Public Sewer
Water Public
Architectural Style Cape Cod
Structure Type Vinyl Siding
New Construction No
Schools
School District Fennville
Others
Tax ID 035235000400
Acceptable Financing Cash, Conventional
Listing Terms Cash, Conventional
Read Less Info
Want to know what your home might be worth? Contact us for a FREE valuation!

Our team is ready to help you sell your home for the highest possible price ASAP
"My job is to find and attract mastery-based agents to the office, protect the culture, and make sure everyone is happy! "






