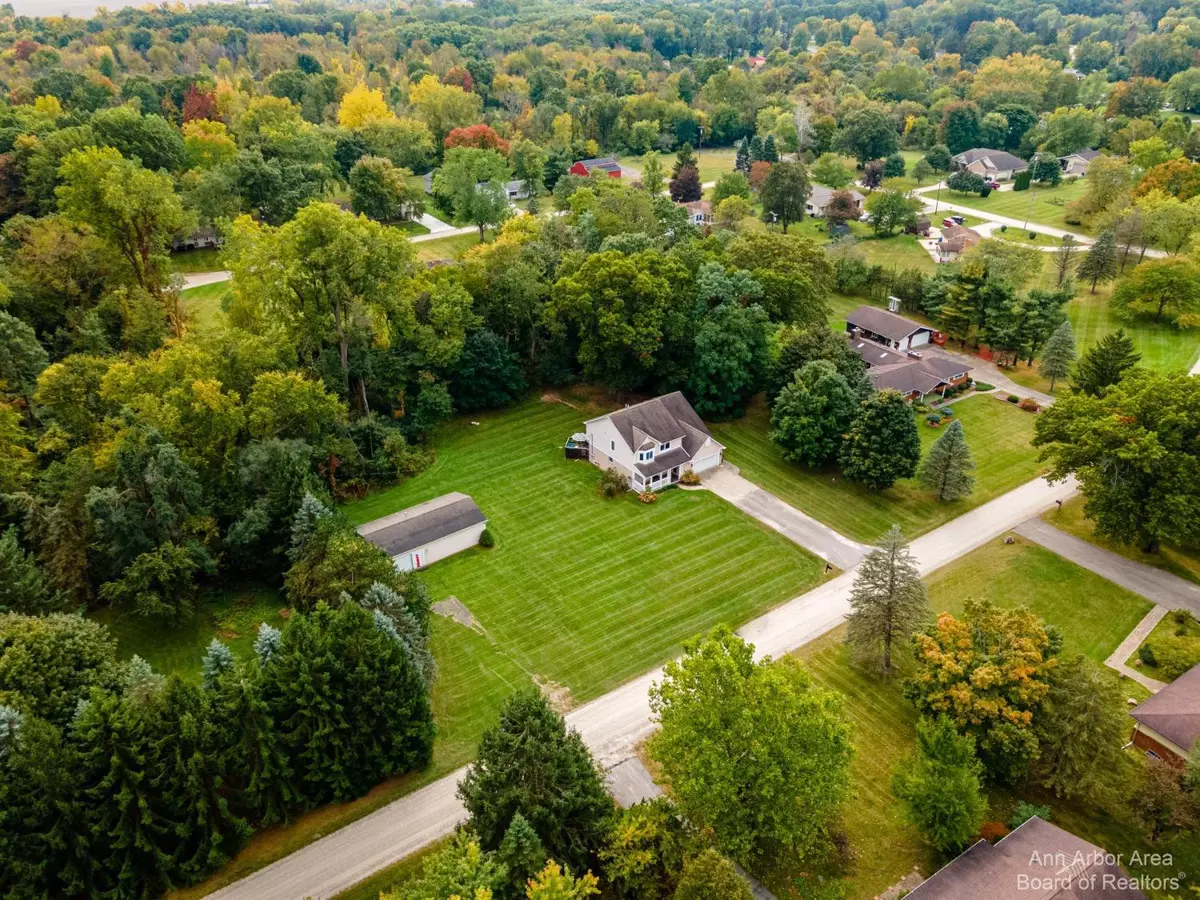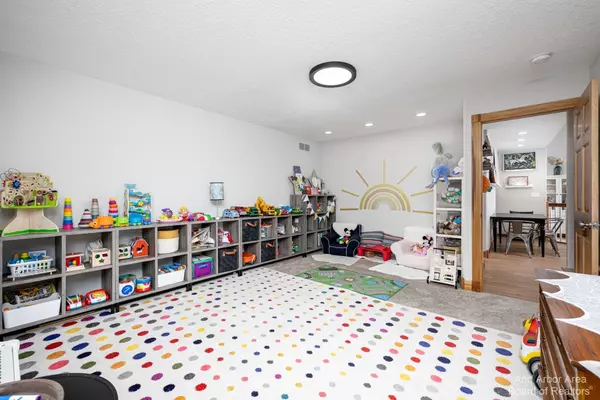$440,000
$440,000
For more information regarding the value of a property, please contact us for a free consultation.
5 Beds
3 Baths
2,200 SqFt
SOLD DATE : 11/17/2023
Key Details
Sold Price $440,000
Property Type Single Family Home
Sub Type Single Family Residence
Listing Status Sold
Purchase Type For Sale
Square Footage 2,200 sqft
Price per Sqft $200
Municipality Augusta Twp
Subdivision Augusta Woodlandno 1
MLS Listing ID 23130049
Sold Date 11/17/23
Style Colonial
Bedrooms 5
Full Baths 3
HOA Y/N false
Originating Board Michigan Regional Information Center (MichRIC)
Year Built 1970
Annual Tax Amount $5,141
Tax Year 2023
Lot Size 1.580 Acres
Acres 1.58
Lot Dimensions 236x295
Property Description
For comparable purposes only. Incredible estate completely remodeled that has everything to offer! Sitting on over 1.5 acres and offering a 45x24 pole barn with 200 amp service, concrete floors and ready for heat as well! This 5 bedroom home features brand new carpet throughout, new paint job, a new large deck, the stunning custom kitchen features Corian counters and new stainless steel appliances, a sprawling master suite with pan ceiling, a huge walk-in closet and a large master bathroom with a stand up shower and jetted tub, 2 of the 5 large bedrooms are on the 1st floor, 1st floor laundry, beautiful poplar trim throughout, solid 6 panel doors, the beautifully finished basement is a great space to entertain, beautiful views of the country setting lot and too much more to list!!, Rec Ro Room: Finished Room: Finished
Location
State MI
County Washtenaw
Area Ann Arbor/Washtenaw - A
Direction Stony Creek to Country Lane
Rooms
Other Rooms Second Garage
Basement Full
Interior
Interior Features Ceramic Floor, Laminate Floor, Wood Floor
Heating Forced Air, Natural Gas
Cooling Central Air
Fireplace false
Window Features Window Treatments
Appliance Dishwasher, Microwave, Oven, Range, Refrigerator
Laundry Main Level
Exterior
Parking Features Attached
Garage Spaces 5.0
Utilities Available Natural Gas Connected
View Y/N No
Garage Yes
Building
Story 2
Sewer Septic System
Water Well
Architectural Style Colonial
Structure Type Wood Siding,Vinyl Siding,Brick
New Construction No
Schools
School District Lincoln Consolidated
Others
Tax ID T-20-06-180-004
Acceptable Financing Conventional
Listing Terms Conventional
Read Less Info
Want to know what your home might be worth? Contact us for a FREE valuation!

Our team is ready to help you sell your home for the highest possible price ASAP
"My job is to find and attract mastery-based agents to the office, protect the culture, and make sure everyone is happy! "






