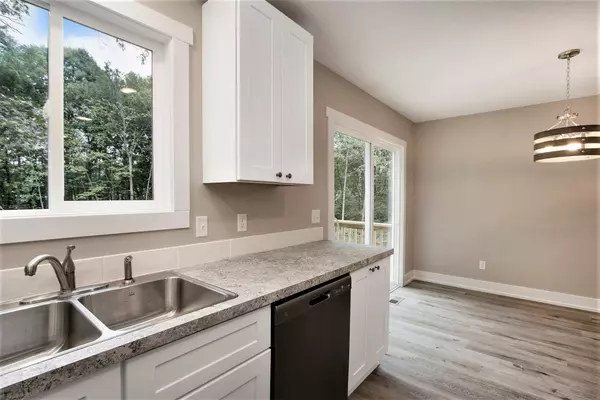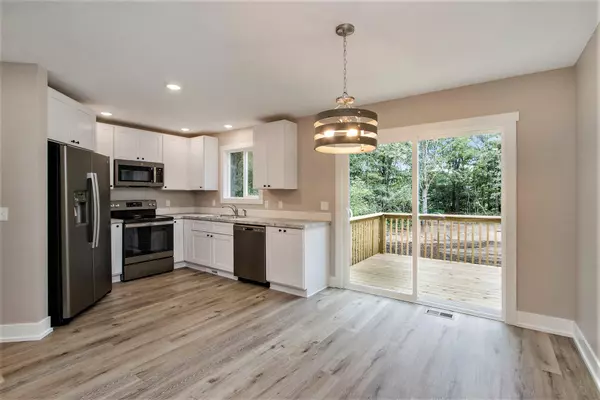$269,900
$269,900
For more information regarding the value of a property, please contact us for a free consultation.
2 Beds
1 Bath
886 SqFt
SOLD DATE : 11/17/2023
Key Details
Sold Price $269,900
Property Type Single Family Home
Sub Type Single Family Residence
Listing Status Sold
Purchase Type For Sale
Square Footage 886 sqft
Price per Sqft $304
Municipality Otsego Twp
MLS Listing ID 23133404
Sold Date 11/17/23
Style Bi-Level
Bedrooms 2
Full Baths 1
Originating Board Michigan Regional Information Center (MichRIC)
Year Built 2023
Annual Tax Amount $489
Tax Year 2023
Lot Size 1.008 Acres
Acres 1.01
Lot Dimensions 150' X 292.58
Property Description
New Construction just completed! This new bi-level is tucked back on a private road on a large 1-acre lot. The spacious entry landing invites you in and has a large coat closet for storage. Kitchen features white soft close cabinets and GE appliances. The open concept kitchen/dining/living space has cathedral ceilings and living room has a built-in space perfect for a large TV. The primary suite offers easy access to the full bathroom with large vanity and dual sinks. Lower level is plumbed for a second bathroom and has daylight windows giving you options for adding additional bedroom/living space. This location offers the peacefulness of country living while still having easy access to shopping, dining, and main roads for commuting. Don't miss out on owning a brand-new home, tour today!
Location
State MI
County Allegan
Area Greater Kalamazoo - K
Direction From M-89/Lincoln Rd., West on Fairlane Court.
Rooms
Basement Daylight, Full
Interior
Interior Features Ceiling Fans, Garage Door Opener
Heating Forced Air, Natural Gas
Cooling Central Air
Fireplace false
Window Features Low Emissivity Windows
Appliance Dishwasher, Microwave, Range, Refrigerator
Exterior
Exterior Feature Porch(es), Deck(s)
Garage Attached, Concrete, Driveway
Garage Spaces 2.0
Utilities Available Phone Available, Natural Gas Available, Electric Available, Cable Available, Natural Gas Connected
Waterfront No
View Y/N No
Street Surface Paved
Parking Type Attached, Concrete, Driveway
Garage Yes
Building
Lot Description Wooded
Story 2
Sewer Septic System
Water Well
Architectural Style Bi-Level
Structure Type Vinyl Siding
New Construction Yes
Schools
School District Otsego
Others
Tax ID 031724500100
Acceptable Financing Cash, FHA, Rural Development, Conventional
Listing Terms Cash, FHA, Rural Development, Conventional
Read Less Info
Want to know what your home might be worth? Contact us for a FREE valuation!

Our team is ready to help you sell your home for the highest possible price ASAP

"My job is to find and attract mastery-based agents to the office, protect the culture, and make sure everyone is happy! "






