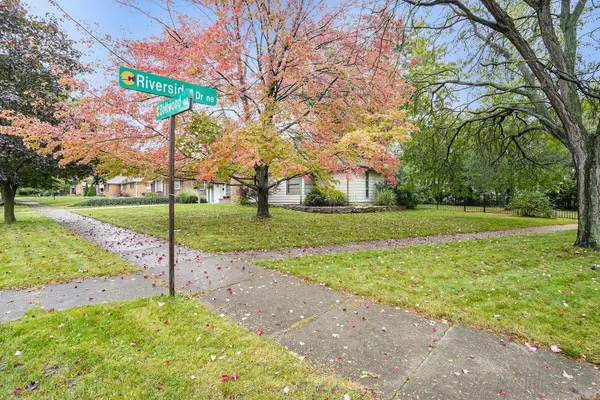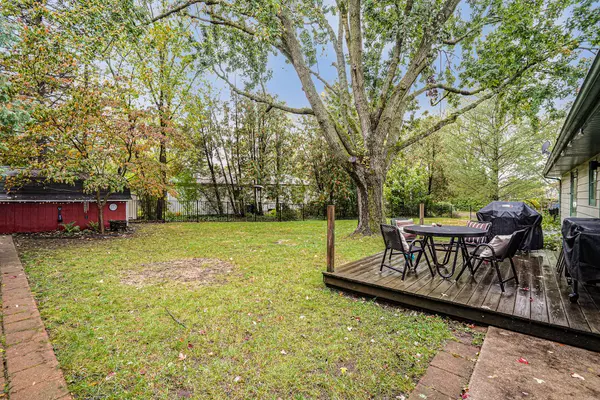$274,900
$274,900
For more information regarding the value of a property, please contact us for a free consultation.
2 Beds
2 Baths
1,153 SqFt
SOLD DATE : 11/20/2023
Key Details
Sold Price $274,900
Property Type Single Family Home
Sub Type Single Family Residence
Listing Status Sold
Purchase Type For Sale
Square Footage 1,153 sqft
Price per Sqft $238
Municipality City of Grand Rapids
Subdivision Riverside Gardens
MLS Listing ID 23138671
Sold Date 11/20/23
Style Ranch
Bedrooms 2
Full Baths 2
Originating Board Michigan Regional Information Center (MichRIC)
Year Built 1948
Annual Tax Amount $3,000
Tax Year 2022
Lot Size 10,890 Sqft
Acres 0.25
Lot Dimensions 83x95x130x143
Property Description
Character-rich 2 BD, 2 FULL BA Riverside ranch on a corner lot, primely positioned 1 BLOCK from park and bike path! Complete single level living offers an easy opportunity for a simplified lifestyle, without sacrificing storage or style. Exquisite primary suite boasts ample space, bullnose wall, large WIC, and generous private bath complete with fully tiled shower. Great features include: gas LR fireplace, fenced rear yard, mudroom with cabinet storage, built-in displays, stained glass front door, insulated att. garage w/ rear service door and upper storage, attic fan, and XL barn-style shed! Fully applianced kitchen convenient to both mud entry and rear dining deck! See 3D, plans and features list for details.
Location
State MI
County Kent
Area Grand Rapids - G
Direction Plainfield to 3 Mile Rd west, then south on Oakwood Ave and west on Boltwood Dr NE. 200 is located on the southeast corner of Boltwood & Riverside.
Body of Water Grand River
Rooms
Other Rooms Shed(s)
Basement Slab
Interior
Interior Features Attic Fan, Ceramic Floor, Garage Door Opener, Eat-in Kitchen
Heating Forced Air
Cooling Central Air
Fireplaces Number 1
Fireplaces Type Gas Log, Living
Fireplace true
Appliance Dryer, Washer, Disposal, Dishwasher, Microwave, Range, Refrigerator
Laundry Gas Dryer Hookup, Main Level, Washer Hookup
Exterior
Exterior Feature Fenced Back, Porch(es), Deck(s)
Garage Attached
Garage Spaces 1.0
Utilities Available Cable Available, Broadband, Natural Gas Connected
Waterfront No
Waterfront Description River
View Y/N No
Street Surface Paved
Handicap Access Accessible Mn Flr Bedroom, Accessible Mn Flr Full Bath, Covered Entrance, Low Threshold Shower
Parking Type Attached
Garage Yes
Building
Lot Description Corner Lot, Sidewalk
Story 1
Sewer Public Sewer
Water Public
Architectural Style Ranch
Structure Type Aluminum Siding
New Construction No
Schools
School District Grand Rapids
Others
Tax ID 41-14-07-176-001
Acceptable Financing Cash, VA Loan, Conventional
Listing Terms Cash, VA Loan, Conventional
Read Less Info
Want to know what your home might be worth? Contact us for a FREE valuation!

Our team is ready to help you sell your home for the highest possible price ASAP

"My job is to find and attract mastery-based agents to the office, protect the culture, and make sure everyone is happy! "






