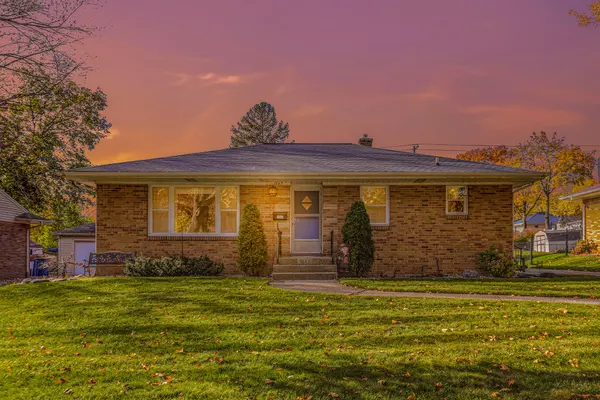$292,000
$274,000
6.6%For more information regarding the value of a property, please contact us for a free consultation.
3 Beds
2 Baths
1,189 SqFt
SOLD DATE : 11/22/2023
Key Details
Sold Price $292,000
Property Type Single Family Home
Sub Type Single Family Residence
Listing Status Sold
Purchase Type For Sale
Square Footage 1,189 sqft
Price per Sqft $245
Municipality City of Grand Rapids
MLS Listing ID 23140684
Sold Date 11/22/23
Style Ranch
Bedrooms 3
Full Baths 1
Half Baths 1
Originating Board Michigan Regional Information Center (MichRIC)
Year Built 1955
Annual Tax Amount $1,922
Tax Year 2023
Lot Size 9,060 Sqft
Acres 0.21
Lot Dimensions 67*135
Property Description
Welcome to this move-in ready brick ranch with 3 bedrooms, 1.5 baths (and a 4th non-conforming bdrm in the basement). This home is in a wonderful location in the popular Creston District- close to Riverside Park, Knapp's Corner, Downtown GR, and easy access to highways. It has a lot to offer with a newer roof (2021), updated plumbing and electrical (2015), remodeled kitchen with stainless steel appliances (2015), 5-zone underground sprinkling, newer water heater (2021), hardwood flooring under the carpet on the main floor, plenty of entertaining and storage space in the basement and slider access to the fenced-in backyard with patio and top-of-the-line Thermospas hot tub for more relaxing and entertaining. There is a 1.5 stall garage too. Schedule your showing today!
Location
State MI
County Kent
Area Grand Rapids - G
Direction Knapp St to West of Diamond, to South on Houseman, Home is on the West side of the street.
Rooms
Basement Full
Interior
Interior Features Ceiling Fans, Central Vacuum, Garage Door Opener, Hot Tub Spa, Wood Floor, Eat-in Kitchen, Pantry
Heating Forced Air, Natural Gas
Cooling Central Air
Fireplace false
Appliance Dryer, Washer, Disposal, Dishwasher, Microwave, Oven, Range, Refrigerator
Laundry In Basement, Laundry Chute, Laundry Room, Sink
Exterior
Exterior Feature Fenced Back, Patio, Deck(s)
Garage Paved
Garage Spaces 1.0
Utilities Available Public Water Available, Public Sewer Available, Electric Available
Waterfront No
View Y/N No
Street Surface Paved
Parking Type Paved
Garage Yes
Building
Lot Description Sidewalk
Story 1
Sewer Public Sewer
Water Public
Architectural Style Ranch
Structure Type Brick
New Construction No
Schools
School District Grand Rapids
Others
Tax ID 41-14-17-102-035
Acceptable Financing Cash, FHA, VA Loan, MSHDA, Conventional
Listing Terms Cash, FHA, VA Loan, MSHDA, Conventional
Read Less Info
Want to know what your home might be worth? Contact us for a FREE valuation!

Our team is ready to help you sell your home for the highest possible price ASAP

"My job is to find and attract mastery-based agents to the office, protect the culture, and make sure everyone is happy! "






