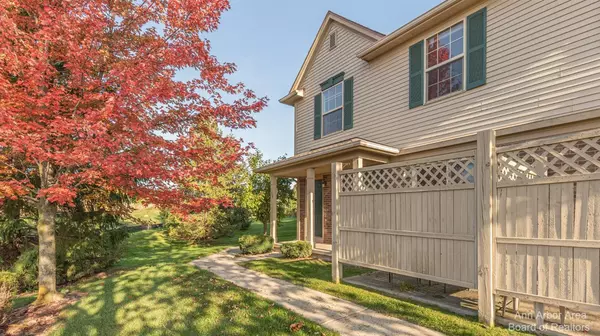$235,000
$225,000
4.4%For more information regarding the value of a property, please contact us for a free consultation.
2 Beds
2 Baths
1,104 SqFt
SOLD DATE : 11/17/2023
Key Details
Sold Price $235,000
Property Type Condo
Sub Type Condominium
Listing Status Sold
Purchase Type For Sale
Square Footage 1,104 sqft
Price per Sqft $212
Municipality Saline City
Subdivision Austin Commons
MLS Listing ID 23129726
Sold Date 11/17/23
Style Townhouse
Bedrooms 2
Full Baths 1
Half Baths 1
HOA Y/N false
Originating Board Michigan Regional Information Center (MichRIC)
Year Built 2003
Tax Year 2023
Lot Size 545 Sqft
Acres 0.01
Property Description
You won't find a better location in Austin Commons--located in the back cul-de-sac, this END UNIT 2 bed/1.5 bath immaculate two story condominium feels very private and peaceful with it's covered front porch and fenced patio looking out to a gorgeous mature maple tree, grassy hills and professional landscaping. Stepping inside, you are greeted with a bright and open floor plan with multiple windows, a spacious family room with a modern style gas burning fireplace, a galley style kitchen with ample cabinetry, tile flooring, and a dining room which leads to a charming fenced patio and backyard. Other features include a first floor half bath with tile flooring, and upstairs a 16x13 Primary bedroom with walk in closet, the second bedroom, and a nicely sized full bathroom with tub/shower combo, combo, a tile wall and tile flooring. The unfinished lower level has over 500 square feet of storage space and/or a future finishing opportunity, and an attached one and a half car garage. Great city location that is close to multiple parks, Downtown Saline, and a short drive to Ann Arbor. Award winning Saline schools with the bus stop steps away. Association covers building maintenance, landscaping care and yard mowing, and snow removal. A must see!, Rec Room: Space
Location
State MI
County Washtenaw
Area Ann Arbor/Washtenaw - A
Direction Michigan Ave to Austin Rd to Austin Commons
Rooms
Basement Full
Interior
Interior Features Ceiling Fans, Ceramic Floor, Garage Door Opener, Water Softener/Owned, Eat-in Kitchen
Heating Forced Air, Natural Gas
Cooling Central Air
Fireplaces Type Gas Log
Fireplace true
Window Features Window Treatments
Appliance Dryer, Washer, Disposal, Dishwasher, Microwave, Oven, Range, Refrigerator
Laundry Lower Level
Exterior
Exterior Feature Porch(es), Patio
Garage Attached
Utilities Available Storm Sewer Available, Natural Gas Connected, Cable Connected
View Y/N No
Parking Type Attached
Garage Yes
Building
Lot Description Sidewalk, Site Condo
Story 2
Sewer Public Sewer
Water Public
Architectural Style Townhouse
Structure Type Vinyl Siding,Brick
New Construction No
Schools
Elementary Schools Pleasant Ridge
Middle Schools Saline Middle
High Schools Saline High
School District Saline
Others
Tax ID 18-18-02-405-047
Acceptable Financing Cash, VA Loan, Conventional
Listing Terms Cash, VA Loan, Conventional
Read Less Info
Want to know what your home might be worth? Contact us for a FREE valuation!

Our team is ready to help you sell your home for the highest possible price ASAP

"My job is to find and attract mastery-based agents to the office, protect the culture, and make sure everyone is happy! "






