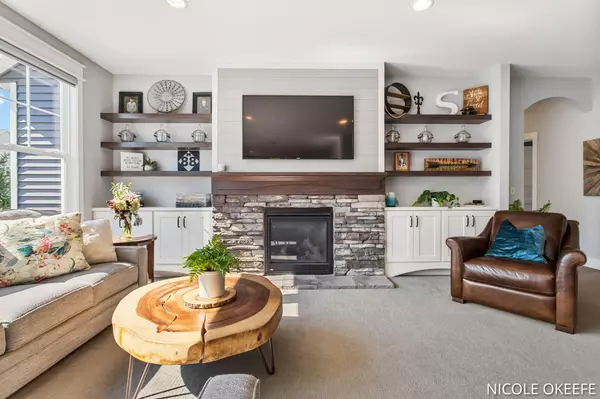$645,000
$649,900
0.8%For more information regarding the value of a property, please contact us for a free consultation.
5 Beds
4 Baths
1,923 SqFt
SOLD DATE : 11/30/2023
Key Details
Sold Price $645,000
Property Type Single Family Home
Sub Type Single Family Residence
Listing Status Sold
Purchase Type For Sale
Square Footage 1,923 sqft
Price per Sqft $335
Municipality Byron Twp
Subdivision Providence Lake Community
MLS Listing ID 23136938
Sold Date 11/30/23
Style Ranch
Bedrooms 5
Full Baths 3
Half Baths 1
HOA Fees $58/ann
HOA Y/N true
Year Built 2016
Annual Tax Amount $7,456
Tax Year 2023
Lot Size 0.380 Acres
Acres 0.38
Lot Dimensions 93x162x9x28x70x189
Property Description
Is location one the most important criteria of your home search? If yes, then this show stopper is for you. This 5 bedroom former parade home is located in one of Byron Center's most sought after lake communities, Providence Lake. Home to a private, residents only beach, clubhouse, playground, picnic area, walking path, basketball court and so much more! Inside the home you are met with wall to wall windows with the most glorious lush green view and an abundance of natural sunlight. Your guests have ample space to roam the wide open main floor and gather around the quartz kitchen island in your chef's kitchen. Butler's pantry, extensive walk-in pantry with sliding barn door, shiplap and solid wood wall features throughout are a few of the unique aspects of this home. The lower... ...level is large, finished, wide open and amazingly versatile for your varying needs. Outside you will enjoy your maintenance free composite deck with a live privacy wall that lights up in the evening. As well as a private backyard so beautiful, so quiet and so green! Outdoor living at its finest with multiple entertaining spaces just waiting for you! Now, pictures speak volumes but you need to come and tour this lovely home for yourself. You will not be disappointed! Make sure you take a look at the Feature List of the home and the note from the sellers about what they love about their home and the community.
Location
State MI
County Kent
Area Grand Rapids - G
Direction From M6- south on Byron Center Ave, east on 72nd Street, cross Burlingame into subdivion. Left on Nantucket, right on Limerick Lane, right on Tufton
Rooms
Basement Daylight
Interior
Interior Features Ceiling Fan(s), Garage Door Opener, Kitchen Island, Eat-in Kitchen, Pantry
Heating Forced Air
Cooling Central Air
Fireplaces Number 1
Fireplaces Type Family Room, Gas Log
Fireplace false
Window Features Screens,Garden Window(s),Window Treatments
Appliance Washer, Refrigerator, Range, Microwave, Dryer, Dishwasher
Exterior
Exterior Feature Invisible Fence, Porch(es), Patio, Deck(s)
Garage Attached
Garage Spaces 3.0
Amenities Available Beach Area, Clubhouse, Library, Meeting Room, Pets Allowed, Playground, Trail(s), Other
Waterfront No
Waterfront Description Lake
View Y/N No
Parking Type Attached
Garage Yes
Building
Lot Description Corner Lot, Sidewalk
Story 1
Sewer Public Sewer
Water Public
Architectural Style Ranch
Structure Type Stone,Vinyl Siding
New Construction No
Schools
School District Byron Center
Others
Tax ID 412111177023
Acceptable Financing Cash, FHA, VA Loan, Conventional
Listing Terms Cash, FHA, VA Loan, Conventional
Read Less Info
Want to know what your home might be worth? Contact us for a FREE valuation!

Our team is ready to help you sell your home for the highest possible price ASAP

"My job is to find and attract mastery-based agents to the office, protect the culture, and make sure everyone is happy! "






