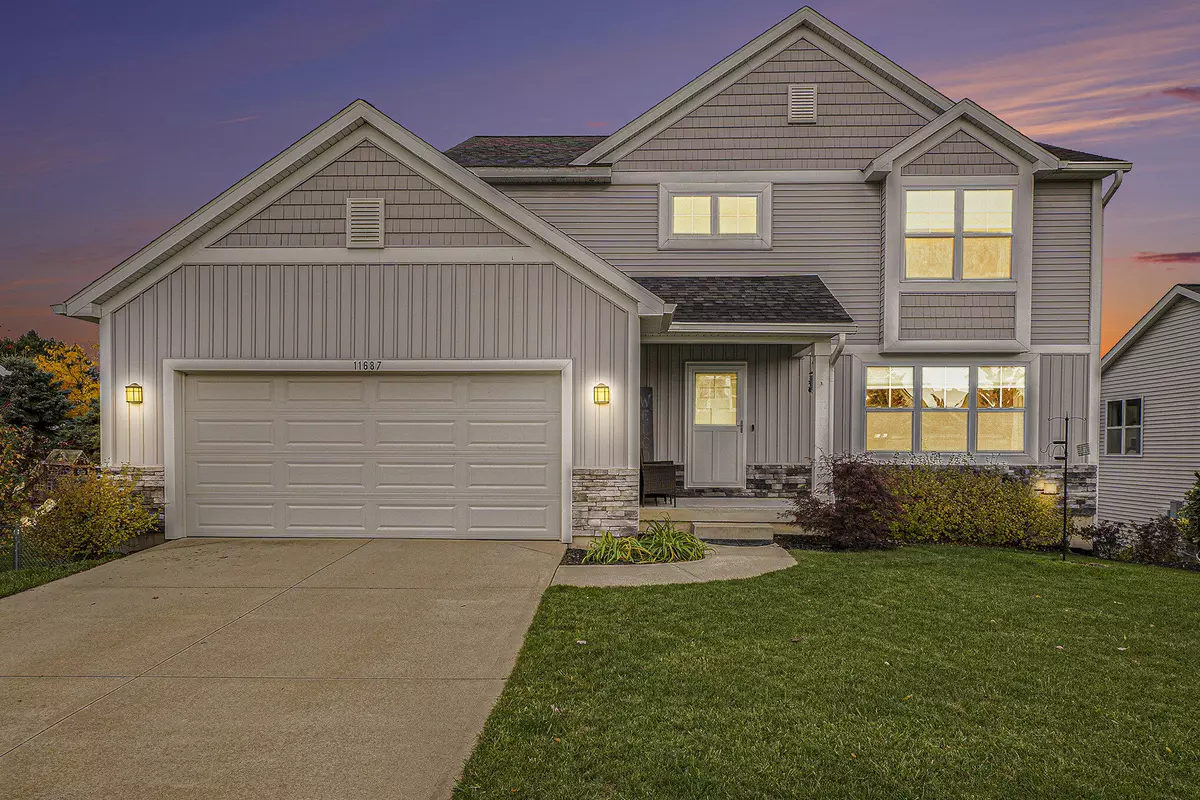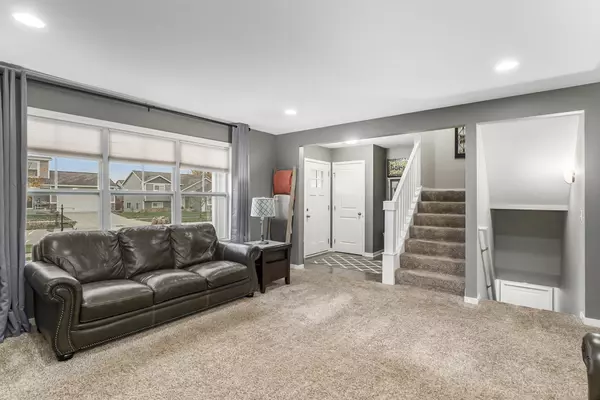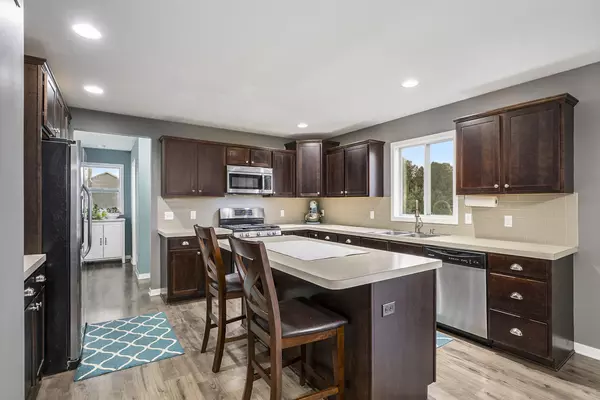$383,000
$390,000
1.8%For more information regarding the value of a property, please contact us for a free consultation.
3 Beds
3 Baths
2,009 SqFt
SOLD DATE : 11/29/2023
Key Details
Sold Price $383,000
Property Type Single Family Home
Sub Type Single Family Residence
Listing Status Sold
Purchase Type For Sale
Square Footage 2,009 sqft
Price per Sqft $190
Municipality Allendale Twp
Subdivision Brookland Estates 2
MLS Listing ID 23140508
Sold Date 11/29/23
Style Contemporary
Bedrooms 3
Full Baths 2
Half Baths 1
HOA Fees $20/ann
HOA Y/N false
Year Built 2015
Annual Tax Amount $3,678
Tax Year 2023
Lot Size 6,902 Sqft
Acres 0.16
Lot Dimensions 65x100
Property Sub-Type Single Family Residence
Property Description
If you love sunsets, this is the house for you!! This Allendale Public School walkout home features 3 bed, 2.5 bath, with a great kitchen with a ton of storage, self closing drawers, main floor laundry, master bedroom with a large walking closet, the large living area and dining room, a bonus room upstairs, open basement that could be finished for future bedrooms and bathroom, fenced in yard, quiet street, on the pond stocked with bass and bluegills. Home was recently painted. This truly is a magnificent home that won't last long!! Home warranty included.
Location
State MI
County Ottawa
Area Grand Rapids - G
Direction West on lake Michigan Dr to 60th St, North to Farmview to home
Body of Water Pond
Rooms
Basement Full, Walk-Out Access
Interior
Interior Features Kitchen Island
Heating Forced Air
Cooling Central Air
Fireplace false
Window Features Screens,Insulated Windows
Appliance Washer, Refrigerator, Range, Oven, Microwave, Dryer, Dishwasher
Laundry Gas Dryer Hookup, Laundry Room, Main Level, Washer Hookup
Exterior
Exterior Feature Fenced Back, Porch(es), Patio, Deck(s)
Garage Spaces 2.0
Utilities Available Natural Gas Available, Electricity Available, Natural Gas Connected, Cable Connected, Public Water, Public Sewer, Broadband
Waterfront Description Pond
View Y/N No
Garage Yes
Building
Story 2
Sewer Public Sewer
Water Public
Architectural Style Contemporary
Structure Type Stone,Vinyl Siding
New Construction No
Schools
School District Allendale
Others
HOA Fee Include None
Tax ID 70-09-23-253-003
Acceptable Financing Cash, FHA, VA Loan, Rural Development, Conventional
Listing Terms Cash, FHA, VA Loan, Rural Development, Conventional
Read Less Info
Want to know what your home might be worth? Contact us for a FREE valuation!

Our team is ready to help you sell your home for the highest possible price ASAP
"My job is to find and attract mastery-based agents to the office, protect the culture, and make sure everyone is happy! "






