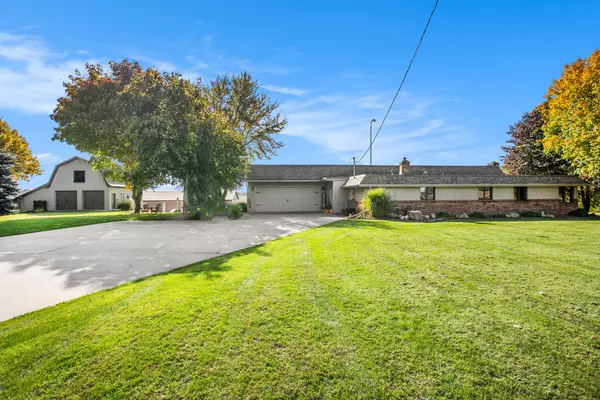$587,722
$585,000
0.5%For more information regarding the value of a property, please contact us for a free consultation.
2 Beds
3 Baths
3,041 SqFt
SOLD DATE : 11/30/2023
Key Details
Sold Price $587,722
Property Type Single Family Home
Sub Type Single Family Residence
Listing Status Sold
Purchase Type For Sale
Square Footage 3,041 sqft
Price per Sqft $193
Municipality Alpine Twp
MLS Listing ID 23139769
Sold Date 11/30/23
Style Ranch
Bedrooms 2
Full Baths 2
Half Baths 1
Year Built 1957
Annual Tax Amount $3,609
Tax Year 2023
Lot Size 2.623 Acres
Acres 2.62
Lot Dimensions 412.50 x 277
Property Sub-Type Single Family Residence
Property Description
INCREDIBLE OUTBUILDINGS! ACREAGE! MUST SEE!!! Don't miss out on this IMMACULATE one of a kind 3,000sqft sprawling ranch...located in a beautiful country setting w/almost 3 acres & several outbuildings. The impressive open floorplan includes a beautifully updated kitchen w/center island & walk in pantry, living room, dining area, huge family room w/stone fireplace, large master bedroom w/walk in closet, 2 full baths, laundry, sunroom w/half bath & gorgeous backyard views. The outbuildings are incredible: 24x24 barn, 80x40 5-stall polebarn w/heated wash bay, 3-story heated Gambrel barn w/upper level game room & half bath. Beautifully maintained yard, backyard patio w/firepit, paved driveway, heated 2-stall attached garage. All appliances in home & outbuildings included. TRULY A MUST SEE!
Location
State MI
County Kent
Area Grand Rapids - G
Direction TAKE 96 TO WALKER AVE EXIT, NORTH ON WALKER AVE TO 6 MILE RD NW, WEST TO HOME
Rooms
Other Rooms Second Garage, Barn(s), Pole Barn
Basement Slab
Interior
Interior Features Ceiling Fan(s), Ceramic Floor, Garage Door Opener, Humidifier, Water Softener/Owned, Whirlpool Tub, Wood Floor, Kitchen Island, Eat-in Kitchen, Pantry
Heating Forced Air, Outdoor Furnace, Wood
Cooling Central Air
Fireplaces Number 2
Fireplaces Type Gas Log, Living Room, Other
Fireplace true
Window Features Skylight(s),Screens,Insulated Windows,Window Treatments
Appliance Washer, Refrigerator, Oven, Microwave, Freezer, Dryer, Dishwasher
Laundry Laundry Room, Main Level
Exterior
Exterior Feature Patio
Parking Features Attached
Garage Spaces 2.0
Utilities Available Natural Gas Connected
View Y/N No
Street Surface Paved
Garage Yes
Building
Lot Description Rolling Hills
Story 1
Sewer Septic Tank
Water Well
Architectural Style Ranch
Structure Type Brick,Vinyl Siding
New Construction No
Schools
School District Kenowa Hills
Others
Tax ID 41-09-28-100-030
Acceptable Financing Cash, Conventional
Listing Terms Cash, Conventional
Read Less Info
Want to know what your home might be worth? Contact us for a FREE valuation!

Our team is ready to help you sell your home for the highest possible price ASAP
"My job is to find and attract mastery-based agents to the office, protect the culture, and make sure everyone is happy! "






