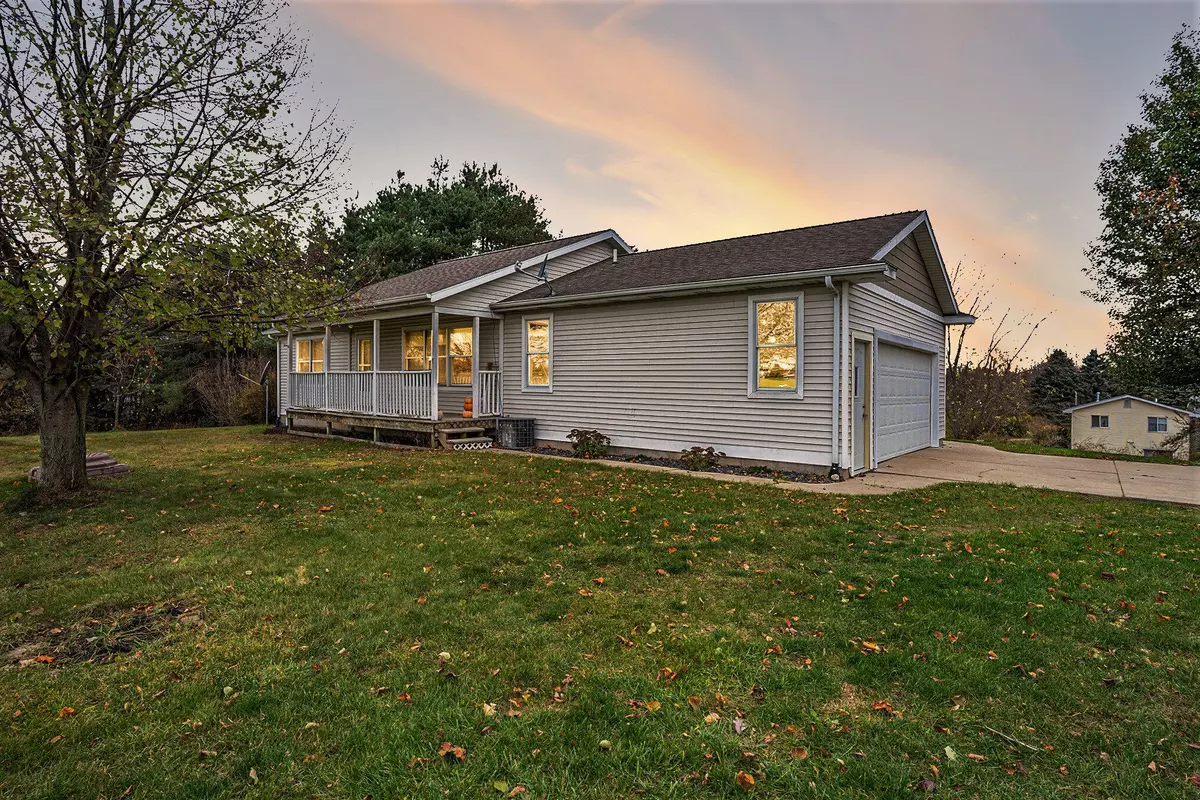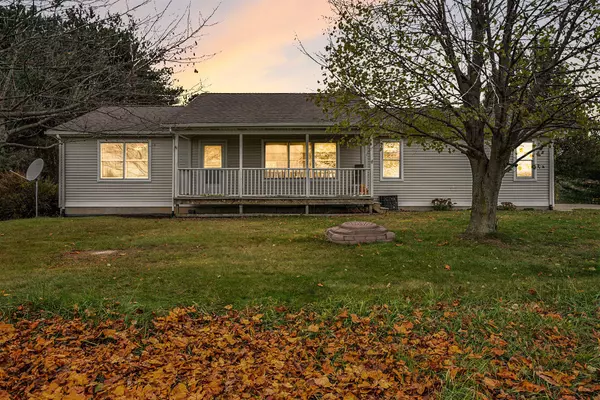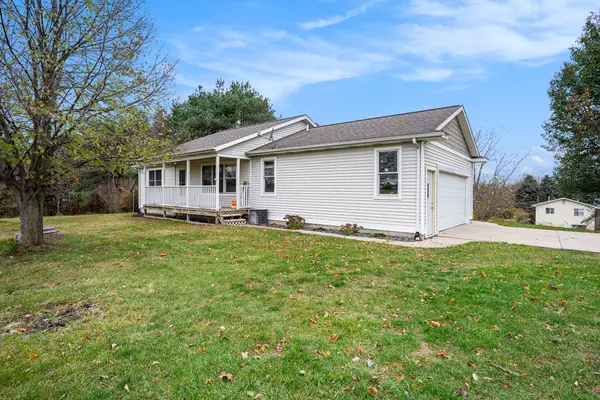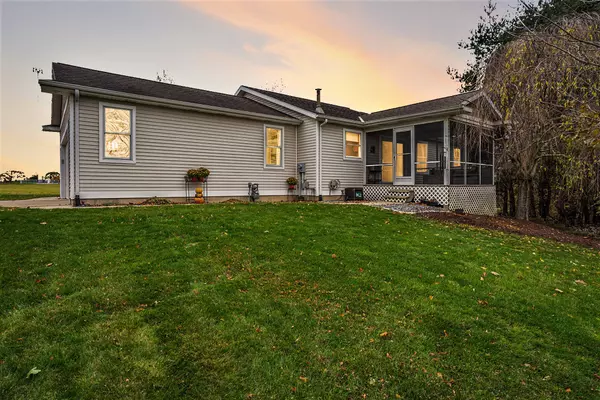$298,500
$315,000
5.2%For more information regarding the value of a property, please contact us for a free consultation.
3 Beds
2 Baths
1,007 SqFt
SOLD DATE : 12/01/2023
Key Details
Sold Price $298,500
Property Type Single Family Home
Sub Type Single Family Residence
Listing Status Sold
Purchase Type For Sale
Square Footage 1,007 sqft
Price per Sqft $296
Municipality Manlius Twp
MLS Listing ID 23141475
Sold Date 12/01/23
Style Ranch
Bedrooms 3
Full Baths 2
Originating Board Michigan Regional Information Center (MichRIC)
Year Built 2001
Annual Tax Amount $2,963
Tax Year 2023
Lot Size 1.040 Acres
Acres 1.04
Lot Dimensions 275' x 164'
Property Description
Sitting just outside downtown Fennville, you will enjoy this home that sits on just over an acre, looking out upon trees and fields that make the space feel even more expansive. Enjoy the views from your back porch that runs the length of the home, screened in porch, or lower level walkout with the perfect area for a fire pit. Inside you will find an open concept living area complete with living, dining, and kitchen with pantry. Two main floor bedrooms and full bath, with an additional bedroom and full bath on the finished walkout lower level. Also featured in the spacious lower level is a custom stone surround fireplace and a fantastic laundry area with plenty of storage and extra closet space. This home has everything you could possibly need -including a storage shed and natural gas! Offer deadline of Tuesday, November 14th at noon. Offer deadline of Tuesday, November 14th at noon.
Location
State MI
County Allegan
Area Holland/Saugatuck - H
Direction M89 to 56th. North on 56th to Blue Spruce Lane (first road on right). Second home on the right.
Rooms
Other Rooms Shed(s)
Basement Walk Out, Full
Interior
Interior Features Eat-in Kitchen, Pantry
Heating Forced Air
Cooling Central Air
Fireplaces Number 1
Fireplaces Type Other
Fireplace true
Appliance Dryer, Washer, Dishwasher, Microwave, Range, Refrigerator
Laundry Lower Level
Exterior
Exterior Feature Scrn Porch, Porch(es)
Utilities Available Public Water, Electricity Available, Natural Gas Connected
View Y/N No
Building
Story 1
Sewer Septic System
Water Public
Architectural Style Ranch
Structure Type Vinyl Siding
New Construction No
Schools
School District Fennville
Others
Tax ID 14-033-009-84
Acceptable Financing Cash, FHA, VA Loan, Rural Development, MSHDA, Conventional
Listing Terms Cash, FHA, VA Loan, Rural Development, MSHDA, Conventional
Read Less Info
Want to know what your home might be worth? Contact us for a FREE valuation!

Our team is ready to help you sell your home for the highest possible price ASAP
"My job is to find and attract mastery-based agents to the office, protect the culture, and make sure everyone is happy! "






