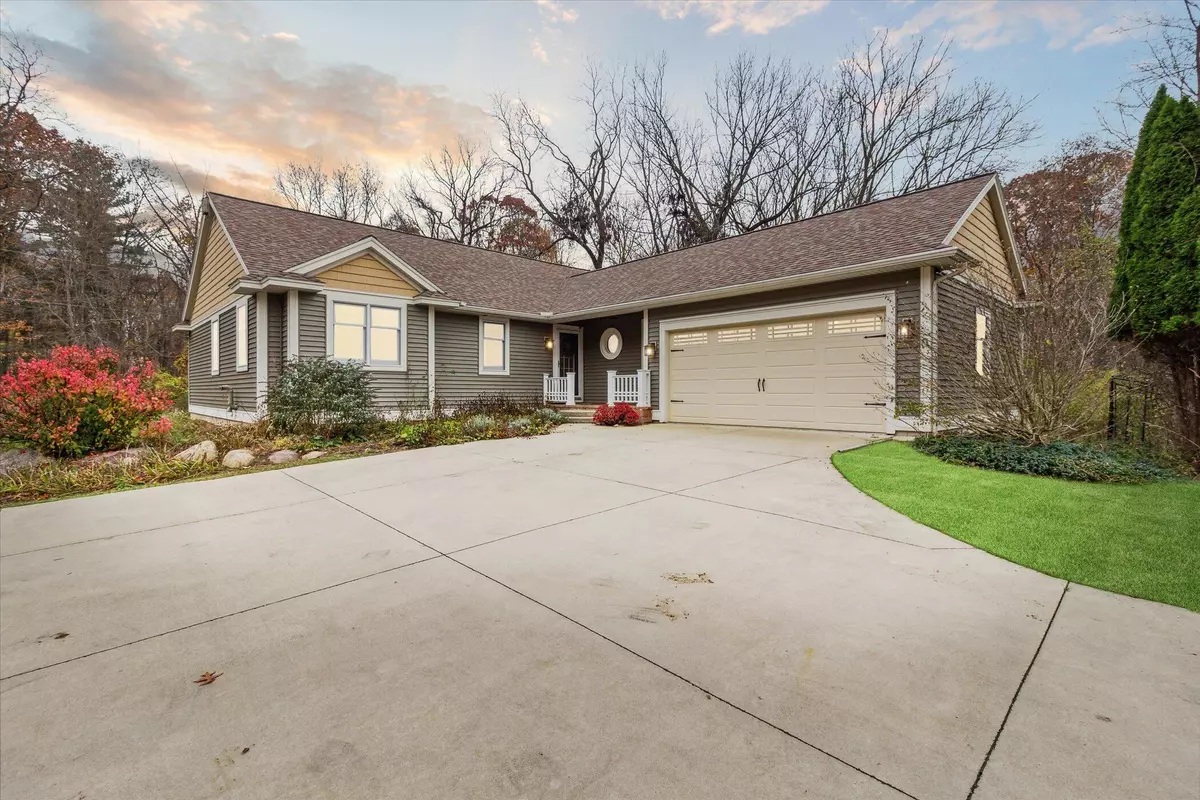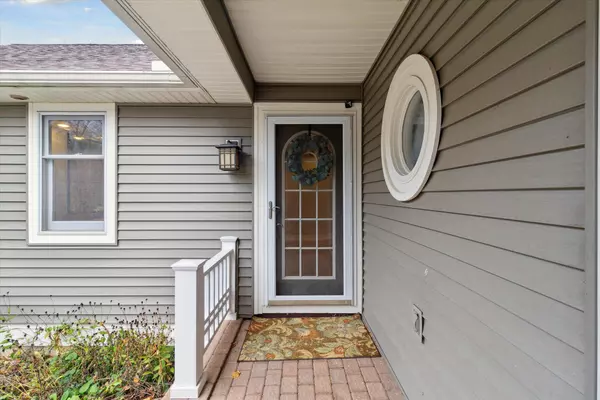$535,000
$525,000
1.9%For more information regarding the value of a property, please contact us for a free consultation.
3 Beds
3 Baths
1,768 SqFt
SOLD DATE : 12/04/2023
Key Details
Sold Price $535,000
Property Type Single Family Home
Sub Type Single Family Residence
Listing Status Sold
Purchase Type For Sale
Square Footage 1,768 sqft
Price per Sqft $302
Municipality Vergennes Twp
MLS Listing ID 23140901
Sold Date 12/04/23
Style Ranch
Bedrooms 3
Full Baths 2
Half Baths 1
Originating Board Michigan Regional Information Center (MichRIC)
Year Built 1997
Annual Tax Amount $2,652
Tax Year 2022
Lot Size 3.880 Acres
Acres 3.88
Lot Dimensions 511X227X511X310
Property Description
This is that gorgeous ''move in ready home'' you've been waiting for! Upon entering you will immediately fall in love with the kitchen. Featuring, custom cherry cabinets, hardwood floors, and Stainless Steel appliances. The home has beautiful maple hardwood flooring throughout along with custom tile in the bathrooms. The living room offers cathedral ceilings, built in cherry cabinets, and wonderful views of the wooded backyard. The lower level features a finished Rec Room and a walkout to the fenced in backyard. The home has a newer roof, water system, stand alone generator, a/c unit, and water heater. This beautiful home sits on nearly 4 wooded acres with plenty of wildlife including deer, turkey's, wood ducks, and woodpeckers. Schedule your private showing today!
Location
State MI
County Kent
Area Grand Rapids - G
Direction M-21 To Hudson N To Bailey W to Alden Nash N to home.
Rooms
Basement Walk Out
Interior
Interior Features Generator
Heating Forced Air, Natural Gas
Cooling Central Air
Fireplaces Number 1
Fireplaces Type Living
Fireplace true
Appliance Dryer, Washer, Dishwasher, Microwave, Oven, Refrigerator
Laundry Laundry Room, Main Level
Exterior
Garage Attached
Garage Spaces 2.0
Waterfront No
View Y/N No
Parking Type Attached
Garage Yes
Building
Lot Description Wooded
Story 1
Sewer Septic System
Water Well
Architectural Style Ranch
Structure Type Vinyl Siding
New Construction No
Schools
School District Lowell
Others
Tax ID 41-16-15-300-027
Acceptable Financing Cash, FHA, VA Loan, Conventional, Assumable
Listing Terms Cash, FHA, VA Loan, Conventional, Assumable
Read Less Info
Want to know what your home might be worth? Contact us for a FREE valuation!

Our team is ready to help you sell your home for the highest possible price ASAP

"My job is to find and attract mastery-based agents to the office, protect the culture, and make sure everyone is happy! "






