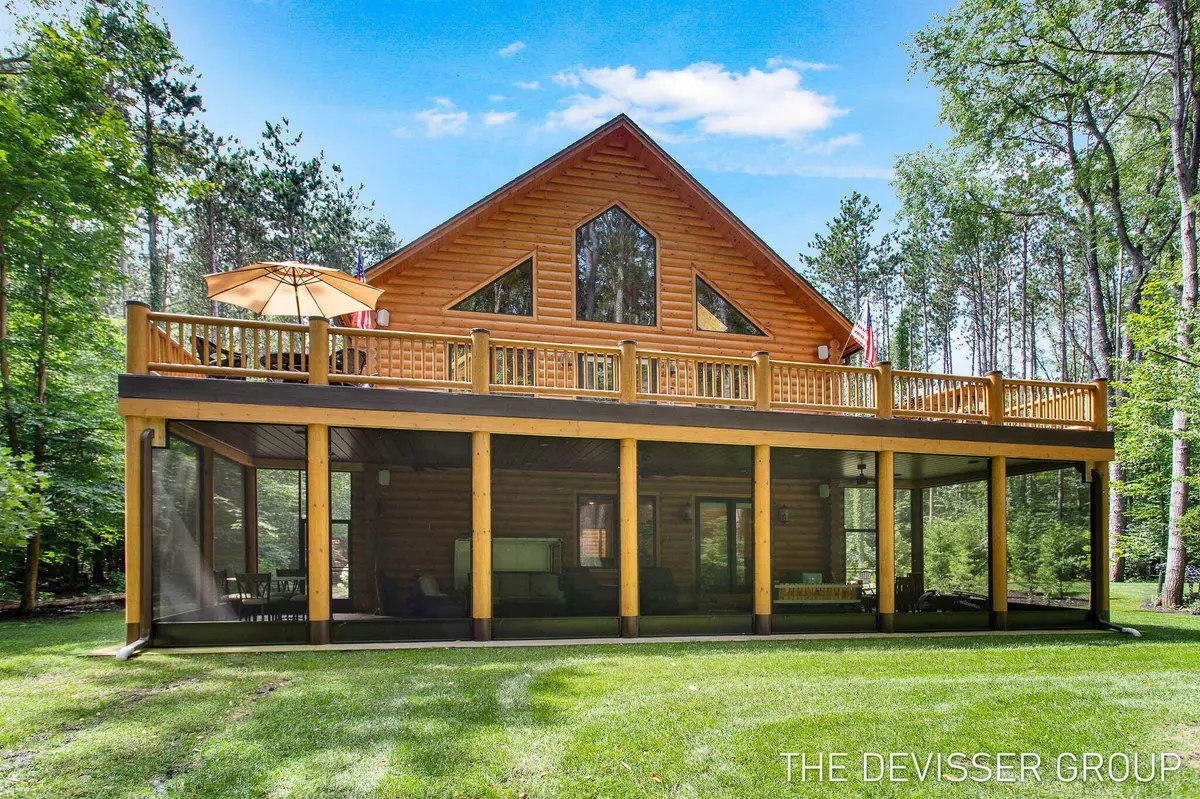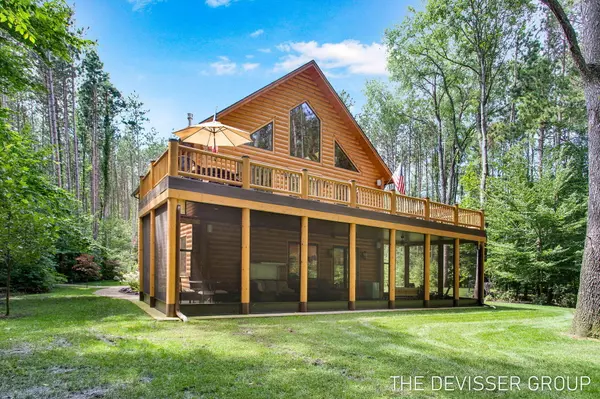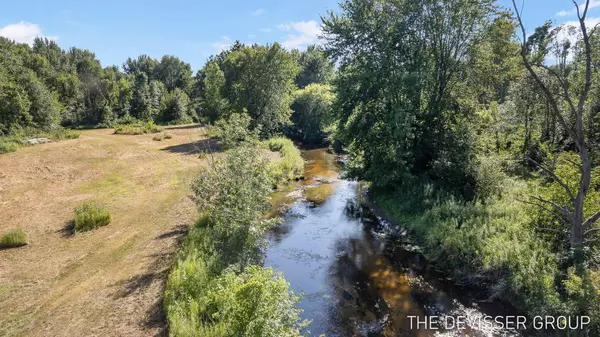$1,550,000
$1,977,000
21.6%For more information regarding the value of a property, please contact us for a free consultation.
3 Beds
3 Baths
3,782 SqFt
SOLD DATE : 12/08/2023
Key Details
Sold Price $1,550,000
Property Type Single Family Home
Sub Type Single Family Residence
Listing Status Sold
Purchase Type For Sale
Square Footage 3,782 sqft
Price per Sqft $409
Municipality Ganges Twp
MLS Listing ID 23030900
Sold Date 12/08/23
Style Log Home
Bedrooms 3
Full Baths 3
Originating Board Michigan Regional Information Center (MichRIC)
Year Built 2018
Annual Tax Amount $12,005
Tax Year 2023
Lot Size 72.310 Acres
Acres 72.31
Lot Dimensions 2332.74X2623.64
Property Description
Indulge in the epitome of luxury living with this remarkable 3-bedroom, 3-bathroom log cabin on a sprawling 73-acre estate. This architectural masterpiece boasts a harmonious blend of Michigan-sourced pine construction and natural paneling from the very land it graces. Step inside to experience the elevated ceilings, engineered character hickory planks, and an expansive screened-in patio. The 3-stall garage is complete with a mezzanine living space, a custom-built gun room, and a separate furnace for year-round comfort. Outdoors, you can explore a network of trails leading to wild berries, the North Branch Black River, a shooting range, and an abundance of wildlife. Seize the opportunity now and ensure you're part of this exclusive log cabin retreat—a gateway to a life well-lived! For a more comprehensive overview of the property's key features, kindly refer to the "Property Highlights" PDF available in the documents section of this listing. For a more comprehensive overview of the property's key features, kindly refer to the "Property Highlights" PDF available in the documents section of this listing.
Location
State MI
County Allegan
Area Holland/Saugatuck - H
Direction From 196, take exit 30 onto CR-A2. Turn left onto Adams Rd toward Ganges. Turn right onto 116th Ave. Turn right onto 66th St then turn left onto 113th Ave. The destination will be on your left.
Rooms
Basement Crawl Space
Interior
Interior Features Security System, Water Softener/Owned, Wood Floor, Kitchen Island, Eat-in Kitchen
Heating Propane, Heat Pump, Forced Air, Geothermal
Cooling Central Air
Fireplaces Number 1
Fireplaces Type Gas Log, Family
Fireplace true
Window Features Skylight(s),Screens
Appliance Dryer, Washer, Built-In Gas Oven, Dishwasher, Microwave, Oven, Range, Refrigerator
Exterior
Exterior Feature Scrn Porch, Porch(es), Patio, Deck(s), 3 Season Room
Parking Features Attached, Asphalt, Driveway, Paved
Garage Spaces 3.0
Waterfront Description Private Frontage
View Y/N No
Street Surface Paved
Garage Yes
Building
Lot Description Level, Wooded, Wetland Area
Story 2
Sewer Septic System
Water Well
Architectural Style Log Home
Structure Type Log
New Construction No
Schools
School District Fennville
Others
Tax ID 07-034-003-10
Acceptable Financing Cash, Conventional
Listing Terms Cash, Conventional
Read Less Info
Want to know what your home might be worth? Contact us for a FREE valuation!

Our team is ready to help you sell your home for the highest possible price ASAP
"My job is to find and attract mastery-based agents to the office, protect the culture, and make sure everyone is happy! "






