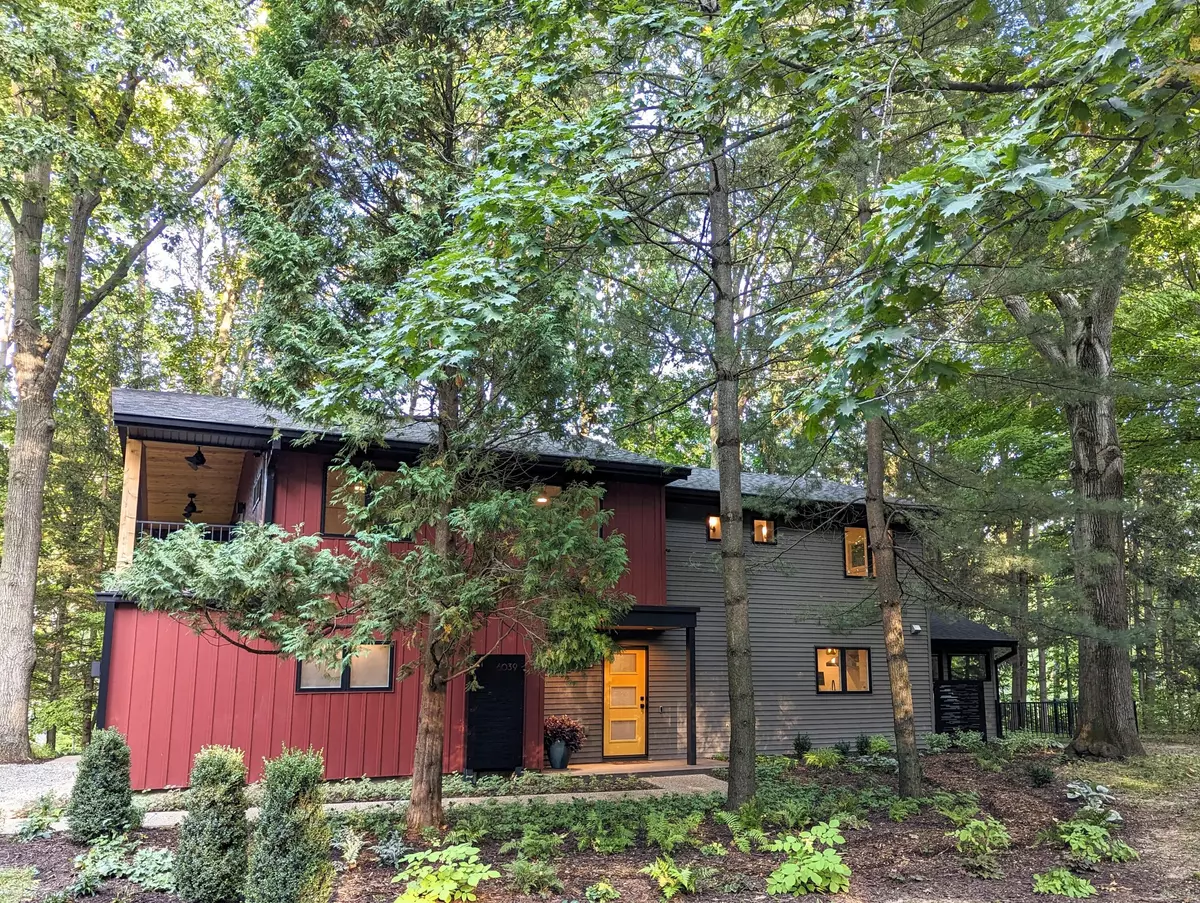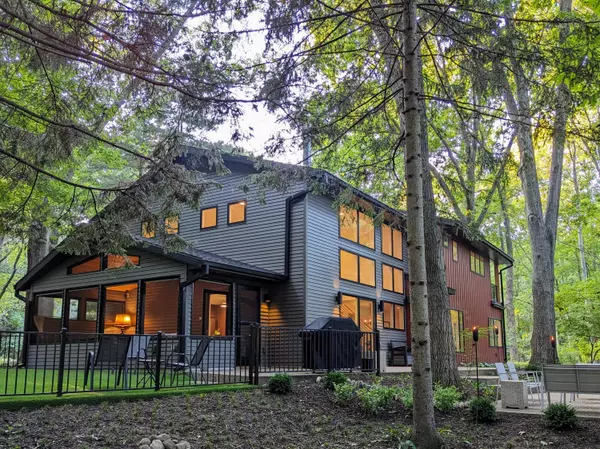$1,059,000
$1,059,000
For more information regarding the value of a property, please contact us for a free consultation.
3 Beds
3 Baths
2,629 SqFt
SOLD DATE : 12/08/2023
Key Details
Sold Price $1,059,000
Property Type Single Family Home
Sub Type Single Family Residence
Listing Status Sold
Purchase Type For Sale
Square Footage 2,629 sqft
Price per Sqft $402
Municipality Saugatuck Twp
MLS Listing ID 23136407
Sold Date 12/08/23
Style Contemporary
Bedrooms 3
Full Baths 2
Half Baths 1
Year Built 1973
Annual Tax Amount $5,298
Tax Year 2023
Lot Size 6.500 Acres
Acres 6.5
Lot Dimensions 659x462
Property Description
Prepare for the unexpected. This thoughtfully designed, upscale Saugatuck Township home offers relaxing, modern surroundings. The chef's kitchen and great room are ready to impress with an oversized quartzite island, a wood-burning fireplace, and a soaring window wall. The family room is a versatile space for dining, lounging, and enjoying serene woodland views from every window. The same can be said for the heated, enclosed screen porch. An entry hall, powder room, mechanical room, and attached garage complete the first level. On the second level, the primary ensuite includes a large steam shower, separate WC, dual vanity, storage, WIC, and balcony access. Two additional bedrooms and a loft provide sleeping, home office, and game room options. The guest bath has a dual vanity with WC and separate dressing room with oversized tub. A laundry room and balcony access is off of the hallway. Designer lighting and plumbing fixtures throughout. The 6.75-acre lot features new aggregate concrete patios, enclosed 17'x29' turf yard, and 15-foot paver stone fire pit area. Landscaping includes a water feature, custom garden screens, and 6 zone irrigation. Additional features: geothermal heating/cooling with radiant heat floors, wool carpeting, tile bathroom surrounds, technology wiring, sound insulation between rooms, all-new electrical and plumbing, seamless steel siding, Marvin Ultrex windows, spray-foam insulation, commercial gutters, and an over-sized garage outbuilding. Home is conveniently situated near Riverside Dr. and 128th Ave. Lake Michigan, downtown Saugatuck, Douglas, Fennville, Holland, and Hacklander Boat Launch are a short drive. The guest bath has a dual vanity with WC and separate dressing room with oversized tub. A laundry room and balcony access is off of the hallway. Designer lighting and plumbing fixtures throughout. The 6.75-acre lot features new aggregate concrete patios, enclosed 17'x29' turf yard, and 15-foot paver stone fire pit area. Landscaping includes a water feature, custom garden screens, and 6 zone irrigation. Additional features: geothermal heating/cooling with radiant heat floors, wool carpeting, tile bathroom surrounds, technology wiring, sound insulation between rooms, all-new electrical and plumbing, seamless steel siding, Marvin Ultrex windows, spray-foam insulation, commercial gutters, and an over-sized garage outbuilding. Home is conveniently situated near Riverside Dr. and 128th Ave. Lake Michigan, downtown Saugatuck, Douglas, Fennville, Holland, and Hacklander Boat Launch are a short drive.
Location
State MI
County Allegan
Area Holland/Saugatuck - H
Direction Property is on north side of 128th Ave., between 60th St and 62nd St., and marked with address on green vertical sign. Gravel driveway leads into wooded lot.
Rooms
Basement Crawl Space
Interior
Heating Forced Air, Radiant
Cooling Central Air
Fireplaces Number 1
Fireplaces Type Wood Burning
Fireplace true
Appliance Washer, Refrigerator, Dryer, Double Oven, Disposal, Dishwasher
Exterior
Exterior Feature Porch(es), Patio, Deck(s)
Parking Features Attached
Garage Spaces 2.0
View Y/N No
Garage Yes
Building
Story 2
Sewer Septic Tank
Water Well
Architectural Style Contemporary
Structure Type Other
New Construction No
Schools
School District Fennville
Others
Tax ID 20-024-018-50
Acceptable Financing Cash, Conventional
Listing Terms Cash, Conventional
Read Less Info
Want to know what your home might be worth? Contact us for a FREE valuation!

Our team is ready to help you sell your home for the highest possible price ASAP
"My job is to find and attract mastery-based agents to the office, protect the culture, and make sure everyone is happy! "






