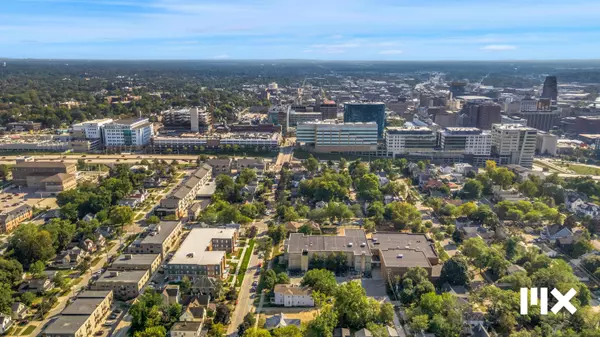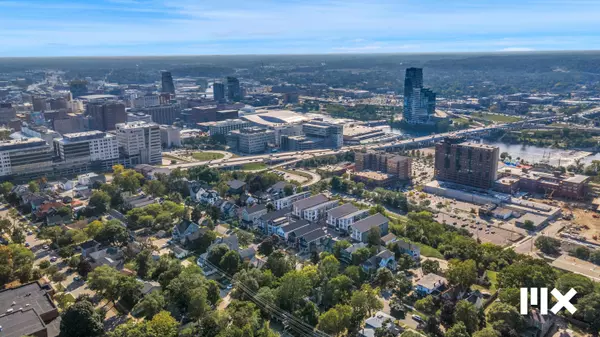$273,500
$279,900
2.3%For more information regarding the value of a property, please contact us for a free consultation.
1 Bed
1 Bath
880 SqFt
SOLD DATE : 12/06/2023
Key Details
Sold Price $273,500
Property Type Condo
Sub Type Condominium
Listing Status Sold
Purchase Type For Sale
Square Footage 880 sqft
Price per Sqft $310
Municipality City of Grand Rapids
Subdivision Belknap Bluffs
MLS Listing ID 23135997
Sold Date 12/06/23
Style Contemporary
Bedrooms 1
Full Baths 1
HOA Fees $179/mo
HOA Y/N true
Originating Board Michigan Regional Information Center (MichRIC)
Year Built 2019
Annual Tax Amount $5,883
Tax Year 2022
Lot Dimensions NA
Property Description
Experience the essence of contemporary urban living in this 880 sq ft, 1-bed, 1-bath condo featuring an attached garage at the prestigious Belknap Bluffs Condominiums. Revel in the enhancements that elevate your lifestyle, from solid surface countertops throughout to the convenience of a dual sink vanity and a concealed in-unit washer/dryer discreetly placed within the master closet. With monthly HOA fees totaling less than $180, you'll savor the additional benefits, encompassing high-speed internet, TV, water/ sewer, trash, window washing and more, all comprehensively included. The spacious Anderson Windows bathe the 2019-constructed condo in abundant natural light, cultivating a welcoming atmosphere. Yet, it's not solely about the interior; it's about the location close to downtown GR! One of the key highlights of this condo is its prime location, offering the best of both worlds. Situated within walking distance of the Medical Mile and downtown Grand Rapids, you'll have easy access to some of the city's most renowned medical facilities, educational institutions, and cultural attractions.
Whether you're a healthcare professional looking for a convenient home near work or a city enthusiast eager to explore the vibrant downtown scene, this location caters to your every need. Enjoy a leisurely stroll to the Medical Mile for work or head downtown for dining, shopping, and entertainment.
Breathtaking Sunsets from the Walkout Patio Deck:
The beauty of this condo extends beyond its interior. Step outside onto the walkout patio, and you'll be treated to breathtaking sunsets that paint the sky with vibrant hues. Whether you're sipping your morning coffee or winding down after a long day, this outdoor space is the perfect setting to take in the natural beauty that surrounds you. One of the key highlights of this condo is its prime location, offering the best of both worlds. Situated within walking distance of the Medical Mile and downtown Grand Rapids, you'll have easy access to some of the city's most renowned medical facilities, educational institutions, and cultural attractions.
Whether you're a healthcare professional looking for a convenient home near work or a city enthusiast eager to explore the vibrant downtown scene, this location caters to your every need. Enjoy a leisurely stroll to the Medical Mile for work or head downtown for dining, shopping, and entertainment.
Breathtaking Sunsets from the Walkout Patio Deck:
The beauty of this condo extends beyond its interior. Step outside onto the walkout patio, and you'll be treated to breathtaking sunsets that paint the sky with vibrant hues. Whether you're sipping your morning coffee or winding down after a long day, this outdoor space is the perfect setting to take in the natural beauty that surrounds you.
Location
State MI
County Kent
Area Grand Rapids - G
Direction Development is located just north of the intersection of Fairview Ave NE and Trowbridge near the Medical Mile.
Rooms
Basement Other, Slab
Interior
Interior Features Garage Door Opener, Humidifier, Kitchen Island, Eat-in Kitchen
Heating Forced Air, Natural Gas
Cooling Central Air
Fireplace false
Window Features Screens,Low Emissivity Windows,Insulated Windows
Appliance Disposal, Dishwasher, Range, Refrigerator
Exterior
Exterior Feature Deck(s)
Parking Features Attached, Paved
Garage Spaces 1.0
Utilities Available Natural Gas Connected, Cable Connected
Amenities Available Pets Allowed
View Y/N No
Garage Yes
Building
Story 3
Sewer Public Sewer
Water Public
Architectural Style Contemporary
Structure Type Vinyl Siding,Hard/Plank/Cement Board,Brick
New Construction No
Schools
School District Grand Rapids
Others
HOA Fee Include Water,Trash,Snow Removal,Sewer,Lawn/Yard Care,Cable/Satellite
Tax ID 41-14-19-316-014
Acceptable Financing Cash, Conventional
Listing Terms Cash, Conventional
Read Less Info
Want to know what your home might be worth? Contact us for a FREE valuation!

Our team is ready to help you sell your home for the highest possible price ASAP
"My job is to find and attract mastery-based agents to the office, protect the culture, and make sure everyone is happy! "






