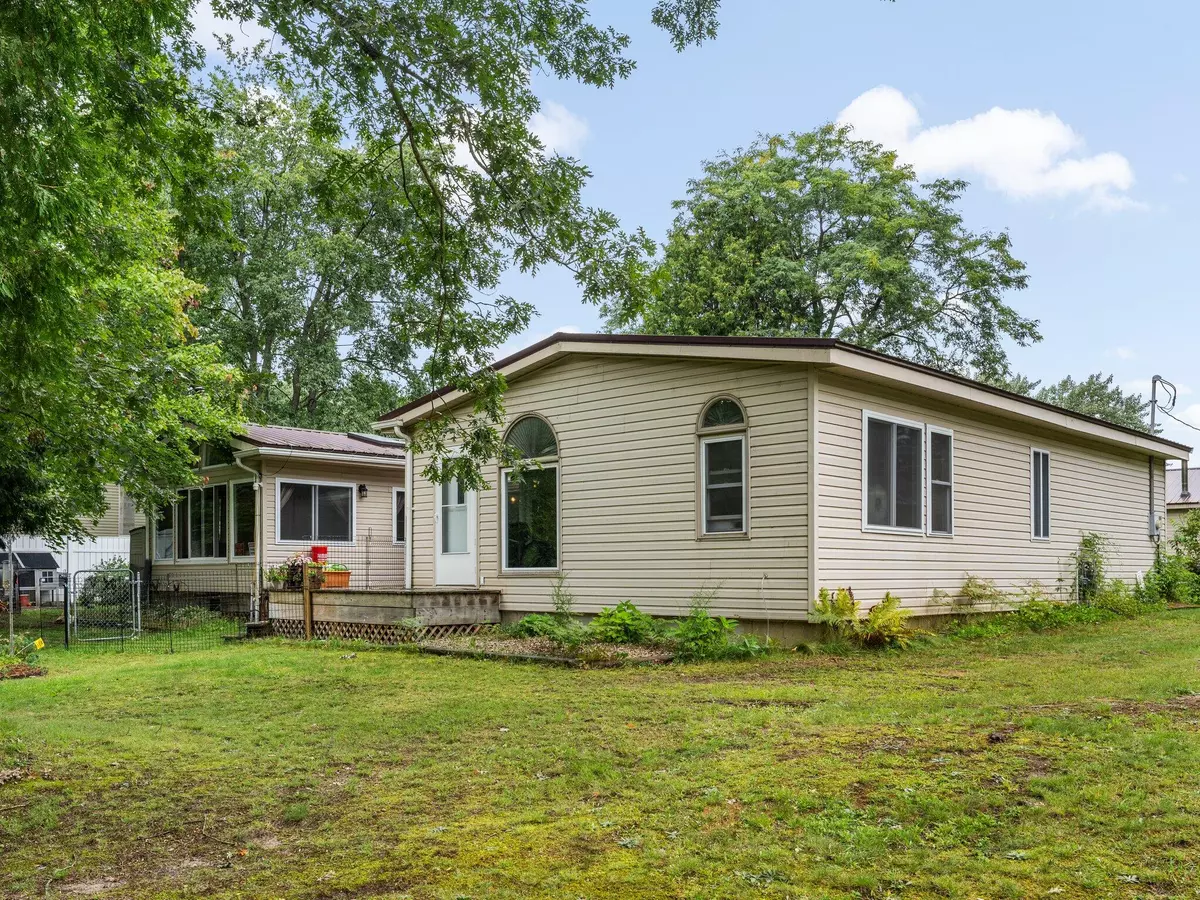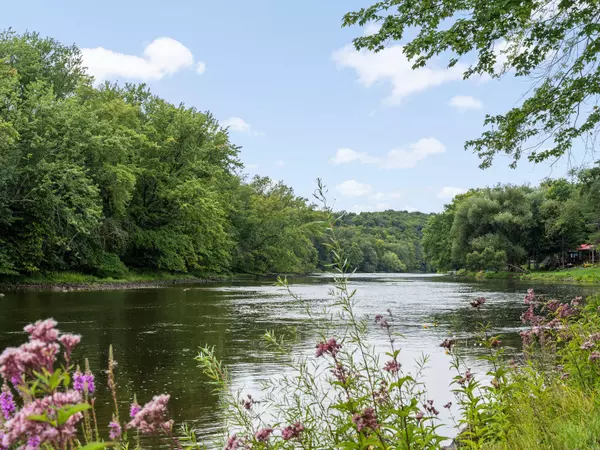$220,000
$254,900
13.7%For more information regarding the value of a property, please contact us for a free consultation.
3 Beds
2 Baths
1,840 SqFt
SOLD DATE : 12/08/2023
Key Details
Sold Price $220,000
Property Type Single Family Home
Sub Type Single Family Residence
Listing Status Sold
Purchase Type For Sale
Square Footage 1,840 sqft
Price per Sqft $119
Municipality Hersey Twp
Subdivision Golden Eye Valley
MLS Listing ID 23031231
Sold Date 12/08/23
Style Ranch
Bedrooms 3
Full Baths 2
HOA Fees $8/ann
HOA Y/N true
Originating Board Michigan Regional Information Center (MichRIC)
Year Built 1980
Annual Tax Amount $1,020
Tax Year 2023
Lot Size 1.190 Acres
Acres 1.19
Lot Dimensions Irregular
Property Description
Riverfront Retreat with Detached Heated Garage - 3 Bed, 2 Bath
Welcome to your idyllic riverfront sanctuary! Nestled along the picturesque Muskegon River, this enchanting 3-bedroom, 2-bathroom haven offers the perfect blend of tranquility and modern comfort. With a detached heated 2.5-car garage, this open floor plan home will seem like a dream.
Don't miss the chance to call this riverfront gem your home.
Schedule a showing today to experience the allure and serenity firsthand. Indulge in the perfect blend of natural beauty and modern convenience in this exceptional property.
Location
State MI
County Osceola
Area West Central - W
Direction From Hersey go east on 4th/Hersey Rd. Turn south on 170th. Turn west on Rapids Dr.
Body of Water Muskegon River
Rooms
Other Rooms Shed(s)
Basement Crawl Space, Other
Interior
Interior Features Ceiling Fans, Garage Door Opener, Pantry
Heating Forced Air, Natural Gas, Other
Fireplaces Number 1
Fireplaces Type Den/Study
Fireplace true
Appliance Dishwasher, Microwave, Oven, Range, Refrigerator
Exterior
Exterior Feature Deck(s)
Garage Driveway, Gravel
Garage Spaces 2.0
Utilities Available Phone Available, Natural Gas Available, Electric Available, Broadband Available, Natural Gas Connected, High-Speed Internet Connected
Amenities Available Other
Waterfront Yes
Waterfront Description Private Frontage
View Y/N No
Parking Type Driveway, Gravel
Garage Yes
Building
Story 1
Sewer Septic System
Water Well
Architectural Style Ranch
Structure Type Vinyl Siding
New Construction No
Schools
School District Reed City
Others
Tax ID 05-250-054-00
Acceptable Financing Cash, Other
Listing Terms Cash, Other
Read Less Info
Want to know what your home might be worth? Contact us for a FREE valuation!

Our team is ready to help you sell your home for the highest possible price ASAP

"My job is to find and attract mastery-based agents to the office, protect the culture, and make sure everyone is happy! "






