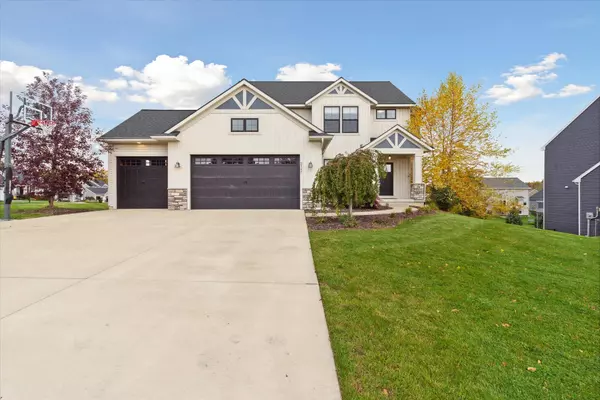$540,000
$535,000
0.9%For more information regarding the value of a property, please contact us for a free consultation.
4 Beds
3 Baths
2,129 SqFt
SOLD DATE : 12/06/2023
Key Details
Sold Price $540,000
Property Type Single Family Home
Sub Type Single Family Residence
Listing Status Sold
Purchase Type For Sale
Square Footage 2,129 sqft
Price per Sqft $253
Municipality Byron Twp
MLS Listing ID 23139804
Sold Date 12/06/23
Style Traditional
Bedrooms 4
Full Baths 2
Half Baths 1
HOA Fees $6/ann
HOA Y/N true
Originating Board Michigan Regional Information Center (MichRIC)
Year Built 2018
Annual Tax Amount $6,333
Tax Year 2023
Lot Size 0.438 Acres
Acres 0.44
Lot Dimensions 129.96 x 148.42 x 117.08 x 145
Property Description
This stunning residence, built in 2018, is a testament to modern luxury and timeless elegance. Boasting 4 spacious bedrooms and 3 luxurious bathrooms, this abode offers comfort and style at every turn. The heart of the home is the chef's kitchen, a culinary enthusiast's paradise with ample cabinet space for all your gourmet treasures. Outside note the sizable yard that's perfect for outdoor gatherings, play, or simply unwinding. The convenience of a 3-stall garage adds practicality to the mix, making daily life easier than ever. Being in a highly desired location, this home offers not just a beautiful sanctuary, but also an ideal community. Don't miss the opportunity to make this house your home!
OFFER DEADLINE - TUESDAY, OCTOBER 31ST @ 12PM
Location
State MI
County Kent
Area Grand Rapids - G
Direction From 84th St head south on Byron Center Ave, East on 92nd St, North on Trellis, and West on Canopy Dr SW to home.
Rooms
Basement Walk Out
Interior
Interior Features Kitchen Island, Eat-in Kitchen, Pantry
Heating Forced Air, Natural Gas
Cooling Central Air
Fireplaces Number 1
Fireplaces Type Living
Fireplace true
Laundry Laundry Room, Main Level
Exterior
Exterior Feature Balcony, Porch(es), Patio
Garage Attached
Garage Spaces 3.0
Utilities Available Public Water Available, Public Sewer Available, Natural Gas Available, Electric Available
Waterfront No
View Y/N No
Parking Type Attached
Garage Yes
Building
Lot Description Sidewalk
Story 2
Sewer Public Sewer
Water Public
Architectural Style Traditional
Structure Type Vinyl Siding,Stone
New Construction No
Schools
School District Byron Center
Others
Tax ID 41-21-22-280-009
Acceptable Financing Cash, FHA, VA Loan, Conventional
Listing Terms Cash, FHA, VA Loan, Conventional
Read Less Info
Want to know what your home might be worth? Contact us for a FREE valuation!

Our team is ready to help you sell your home for the highest possible price ASAP

"My job is to find and attract mastery-based agents to the office, protect the culture, and make sure everyone is happy! "






