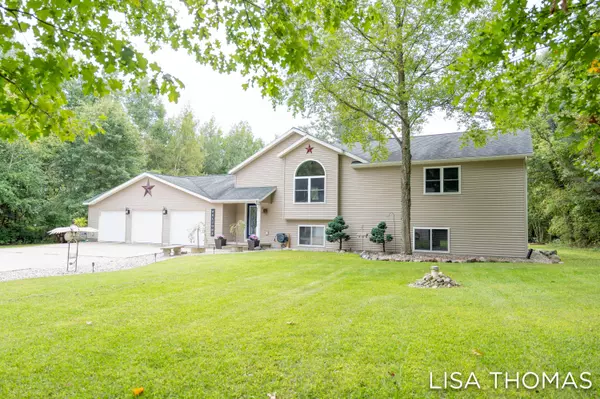$375,000
$375,000
For more information regarding the value of a property, please contact us for a free consultation.
4 Beds
2 Baths
2,083 SqFt
SOLD DATE : 11/21/2023
Key Details
Sold Price $375,000
Property Type Single Family Home
Sub Type Single Family Residence
Listing Status Sold
Purchase Type For Sale
Square Footage 2,083 sqft
Price per Sqft $180
Municipality Eureka Twp
MLS Listing ID 23138046
Sold Date 11/21/23
Style Bi-Level
Bedrooms 4
Full Baths 2
Originating Board Michigan Regional Information Center (MichRIC)
Year Built 2003
Annual Tax Amount $2,300
Tax Year 2023
Lot Size 2.720 Acres
Acres 2.72
Lot Dimensions 208X270X391X208
Property Description
Welcome to this enchanting home nestled on nearly 3 acres of picturesque land. A haven of tranquility and comfort, this meticulously maintained home has been graced with a touch of modernity, featuring newly adorned flooring that gracefully guides you through its inviting embrace. The pièce de résistance is the recently renovated bathroom, a modern sanctuary of relaxation and rejuvenation. But, oh, there's more-a hidden luxury awaits.
Step inside, and you'll be captivated by the timeless allure that dances through the open-concept living spaces, kissed by the gentle glow of natural light. Every room tells a story of comfort and style, the new flooring infusing a seamless elegance that enchants both the eye and the soul.
Venture outdoors, where the vast acreage unfurls into a private oasis. Imagine the joy of tending to a flourishing garden or reveling in the laughter of loved ones during joyful gatherings. The pièce de résistance, a grand 32x48 pole barn, stands as a testament to possibilities, inviting dreams to flourish and projects to take flight.
And then, there's the back porch, a stage where nature's spectacle unfolds before your very eyes. Picture yourself, seated in cozy comfort, watching wildlife dance and play amidst the backdrop of nature's canvas. Time seems to pause, allowing you to savor the beauty of the world around you for hours on end.
But there's a secret luxury, a delight for your senses. Imagine, as you wander downstairs, the kiss of heated flooring on the lower level, wrapping you in a cozy embrace during colder days. It's a touch of opulence that turns ordinary moments into extraordinary experiences.
This haven not only offers a retreat from the bustle but a promise of endless adventures and moments to cherish. With the allure of the countryside and the embrace of modern comfort, this home awaits to be your canvas of comfort and dreams. Come, step into a world where grace and nature harmonize in perfect symphony. unfurls into a private oasis. Imagine the joy of tending to a flourishing garden or reveling in the laughter of loved ones during joyful gatherings. The pièce de résistance, a grand 32x48 pole barn, stands as a testament to possibilities, inviting dreams to flourish and projects to take flight.
And then, there's the back porch, a stage where nature's spectacle unfolds before your very eyes. Picture yourself, seated in cozy comfort, watching wildlife dance and play amidst the backdrop of nature's canvas. Time seems to pause, allowing you to savor the beauty of the world around you for hours on end.
But there's a secret luxury, a delight for your senses. Imagine, as you wander downstairs, the kiss of heated flooring on the lower level, wrapping you in a cozy embrace during colder days. It's a touch of opulence that turns ordinary moments into extraordinary experiences.
This haven not only offers a retreat from the bustle but a promise of endless adventures and moments to cherish. With the allure of the countryside and the embrace of modern comfort, this home awaits to be your canvas of comfort and dreams. Come, step into a world where grace and nature harmonize in perfect symphony.
Location
State MI
County Montcalm
Area Montcalm County - V
Direction M-91 South Of Greenville To Baker Rd; West To Emma; South To Home.
Rooms
Other Rooms Other, Pole Barn
Basement Daylight
Interior
Interior Features Laminate Floor, LP Tank Rented, Water Softener/Owned, Kitchen Island
Heating Propane, Forced Air
Cooling Central Air
Fireplaces Number 1
Fireplaces Type Living
Fireplace true
Appliance Dryer, Washer, Dishwasher, Microwave, Range, Refrigerator
Exterior
Exterior Feature Deck(s)
Garage Attached, Concrete, Driveway, Gravel, Unpaved
Garage Spaces 3.0
Utilities Available Electric Available, High-Speed Internet Connected
Waterfront No
View Y/N No
Street Surface Unimproved
Parking Type Attached, Concrete, Driveway, Gravel, Unpaved
Garage Yes
Building
Lot Description Level, Wooded
Story 2
Sewer Septic System
Water Well
Architectural Style Bi-Level
Structure Type Vinyl Siding
New Construction No
Schools
School District Greenville
Others
Tax ID 008-028-008-44
Acceptable Financing Cash, Conventional
Listing Terms Cash, Conventional
Read Less Info
Want to know what your home might be worth? Contact us for a FREE valuation!

Our team is ready to help you sell your home for the highest possible price ASAP

"My job is to find and attract mastery-based agents to the office, protect the culture, and make sure everyone is happy! "






