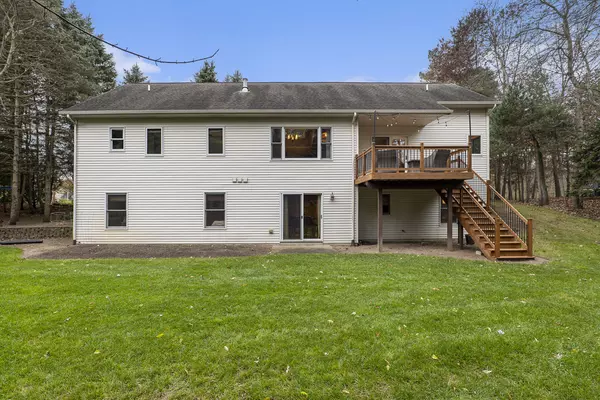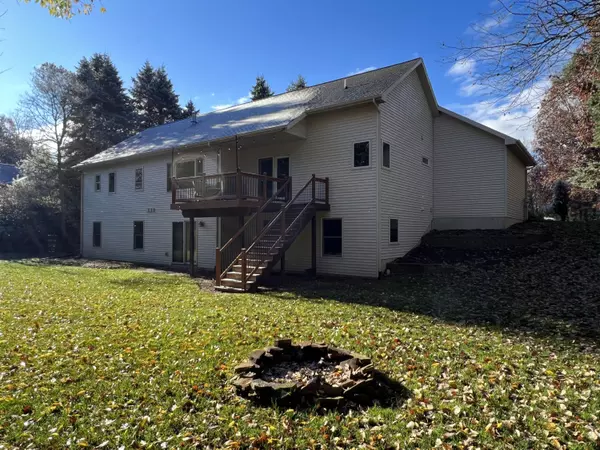$500,000
$479,900
4.2%For more information regarding the value of a property, please contact us for a free consultation.
6 Beds
4 Baths
2,793 SqFt
SOLD DATE : 12/18/2023
Key Details
Sold Price $500,000
Property Type Single Family Home
Sub Type Single Family Residence
Listing Status Sold
Purchase Type For Sale
Square Footage 2,793 sqft
Price per Sqft $179
Municipality Algoma Twp
Subdivision Riverbend Development
MLS Listing ID 23140677
Sold Date 12/18/23
Style Ranch
Bedrooms 6
Full Baths 3
Half Baths 1
HOA Fees $41/ann
HOA Y/N true
Originating Board Michigan Regional Information Center (MichRIC)
Year Built 2006
Annual Tax Amount $3,977
Tax Year 2022
Lot Size 0.415 Acres
Acres 0.42
Lot Dimensions 120 x 148
Property Description
This gorgeous six bedroom, three full bath house is nestled in the beautiful, peaceful property in the highly desired Riverbend Development. Enjoy the peace of the quiet cul-d-sac and tranquility in a partially wooded lot.
The three stall garage has custom built in for extra storage then walk into to a large mudroom and main floor laundry. Enjoy entertaining in an open concept kitchen dining room or cozy up by the fireplace in the living room.
The lower level features a walk out kitchen area and large family room for entertaining, three bedrooms and a full bath.
Enjoy your summer days Kayaking or fishing on the public access lake.
This home won't last long, schedule your showing today!
Location
State MI
County Kent
Area Grand Rapids - G
Direction North on Pineisland past 10 mile. Turn left onto Nestor. Left onto Lake Gerald drive (Riverbend Development). Left onto Red Fox Trail. On the right hand side.
Rooms
Basement Walk Out, Full
Interior
Interior Features Ceiling Fans, Ceramic Floor, Garage Door Opener, Water Softener/Owned, Wood Floor, Eat-in Kitchen, Pantry
Heating Forced Air, Natural Gas
Cooling Central Air
Fireplaces Number 1
Fireplaces Type Gas Log, Family
Fireplace true
Window Features Screens,Window Treatments
Appliance Dryer, Washer, Disposal, Dishwasher, Microwave, Oven, Range, Refrigerator
Laundry Gas Dryer Hookup, Laundry Room, Main Level, Sink
Exterior
Exterior Feature Deck(s)
Garage Attached, Concrete, Driveway
Garage Spaces 3.0
Utilities Available Natural Gas Connected
Amenities Available Walking Trails
Waterfront No
View Y/N No
Street Surface Paved
Parking Type Attached, Concrete, Driveway
Garage Yes
Building
Lot Description Wooded, Cul-De-Sac
Story 1
Sewer Septic System
Water Well
Architectural Style Ranch
Structure Type Vinyl Siding,Stone,Brick
New Construction No
Schools
School District Sparta
Others
HOA Fee Include Snow Removal
Tax ID 41-06-30-499-087
Acceptable Financing Cash, FHA, VA Loan, Conventional
Listing Terms Cash, FHA, VA Loan, Conventional
Read Less Info
Want to know what your home might be worth? Contact us for a FREE valuation!

Our team is ready to help you sell your home for the highest possible price ASAP

"My job is to find and attract mastery-based agents to the office, protect the culture, and make sure everyone is happy! "






